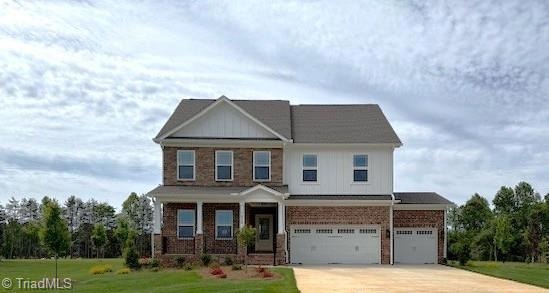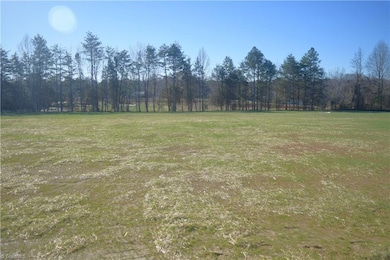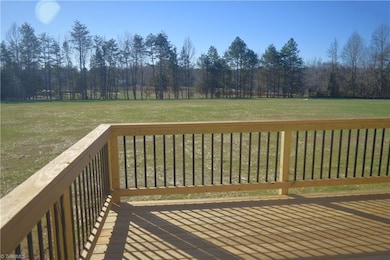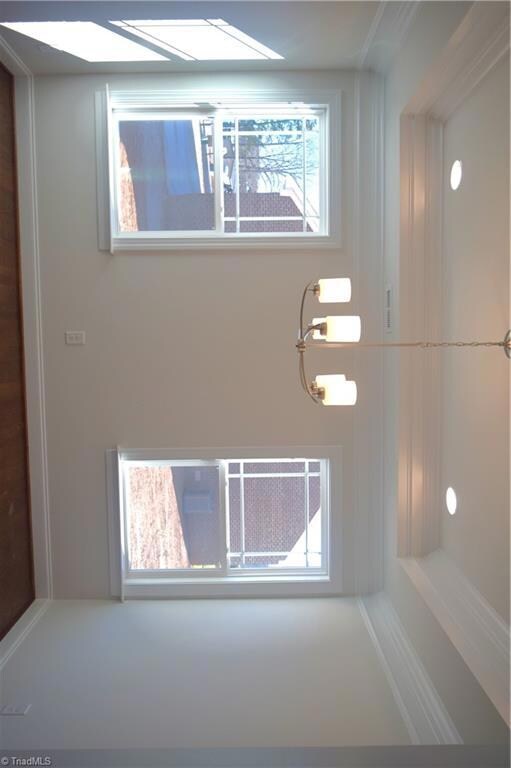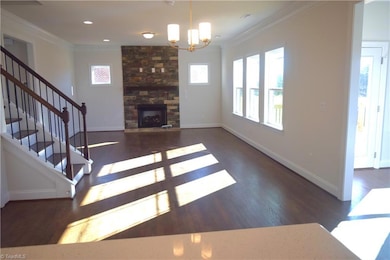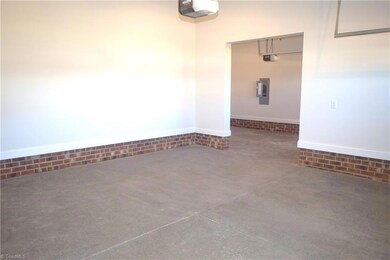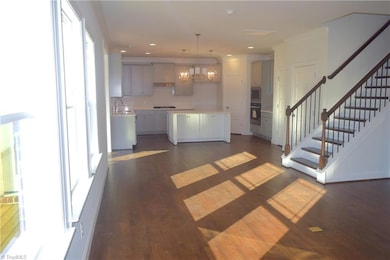
$835,000
- 4 Beds
- 5 Baths
- 4,136 Sq Ft
- 7780 Sutter Rd
- Greensboro, NC
OPEN HOUSE SAT 2-4 This beautiful home has been meticulously maintained and is set on a generous .71 private lot, backing up to county owned woods. Kids in this neighborhood walk to their middle and high school with direct walking paths to both. No more sitting in carpool line. Inside you are greeted by a grand 2 story entrance with an inviting living room, Kitchen, and Keeping room. The main
Matthew Benfield Tyler Redhead & McAlister Real Estate, LLC
