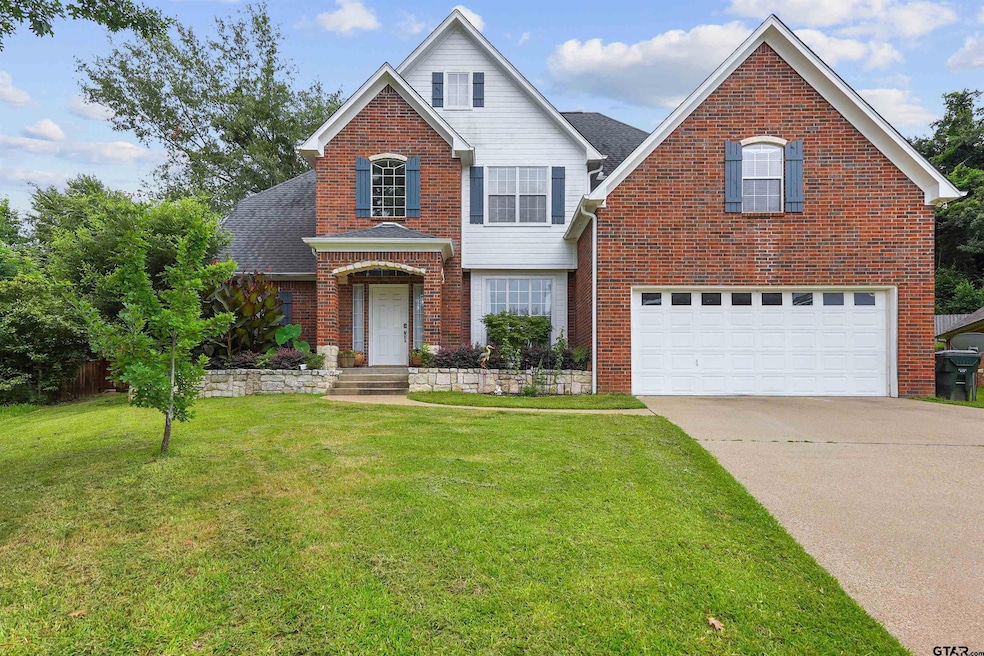
Estimated payment $3,332/month
Highlights
- Traditional Architecture
- Main Floor Primary Bedroom
- Formal Dining Room
- Hubbard Middle School Rated A-
- Game Room
- Walk-In Closet
About This Home
Tucked away on a quiet cul-de-sac just minutes from Tyler’s main shopping and restaurant corridor, this 4-bedroom, 3 bath home offers a perfect blend of space, comfort, and natural charm. Thoughtfully designed with two bedrooms upstairs and two down, the layout ensures flexibility for families, guests, or home office needs. The split primary suite has a lovely view to the outdoors and features a bathroom with spacious walk-in closet, soaking tub, and separate shower for the ultimate private retreat. On the opposite side of the home you will find another bedroom as well as a full bathroom for family and guests. This bedroom is also perfect to use as an office as its location provides privacy. Upstairs, a game room provides the perfect space for play or relaxation, and a full bath serves both bedrooms. Downstairs, enjoy entertaining in the formal dining room, cozy up by the fireplace in the living room, or share morning coffee in the breakfast nook or at the breakfast bar. Rich wood cabinetry adds warmth to the kitchen, and you will appreciate a gas cooktop for your culinary endeavors. The stone patio invites quiet evenings outdoors, overlooking peaceful woods and glimpses of wildlife beyond the fenced backyard. Seller is willing to offer concessions to be used as needed by buyer. Zoned to Rice, Hubbard, and Legacy schools, this home offers both excellent location and neighborhood charm.
Home Details
Home Type
- Single Family
Est. Annual Taxes
- $6,640
Year Built
- Built in 2002
Lot Details
- 0.31 Acre Lot
- Wood Fence
- Sprinkler System
Parking
- 2 Car Garage
Home Design
- Traditional Architecture
- Brick Exterior Construction
- Slab Foundation
- Composition Roof
Interior Spaces
- 3,260 Sq Ft Home
- 2-Story Property
- Ceiling Fan
- Gas Fireplace
- Blinds
- Family Room
- Formal Dining Room
- Game Room
- Utility Room
- Fire and Smoke Detector
Kitchen
- Gas Oven
- Gas Cooktop
- Microwave
- Dishwasher
- Disposal
Bedrooms and Bathrooms
- 4 Bedrooms
- Primary Bedroom on Main
- Split Bedroom Floorplan
- Walk-In Closet
- 3 Full Bathrooms
- Tile Bathroom Countertop
- Private Water Closet
- Bathtub with Shower
Outdoor Features
- Patio
Schools
- Rice Elementary School
- Hubbard Middle School
- Tyler Legacy High School
Utilities
- Central Air
- Heating System Uses Gas
- Hot Water Circulator
Community Details
- Prestonwood Subdivision
Map
Home Values in the Area
Average Home Value in this Area
Tax History
| Year | Tax Paid | Tax Assessment Tax Assessment Total Assessment is a certain percentage of the fair market value that is determined by local assessors to be the total taxable value of land and additions on the property. | Land | Improvement |
|---|---|---|---|---|
| 2024 | $6,047 | $409,314 | $79,134 | $437,792 |
| 2023 | $6,486 | $481,651 | $79,134 | $402,517 |
| 2022 | $6,627 | $338,276 | $68,055 | $270,221 |
| 2021 | $6,456 | $307,729 | $68,055 | $239,674 |
| 2020 | $6,509 | $304,169 | $67,264 | $236,905 |
| 2019 | $6,315 | $288,773 | $39,567 | $249,206 |
| 2018 | $6,191 | $284,656 | $39,567 | $245,089 |
| 2017 | $5,915 | $277,078 | $39,567 | $237,511 |
| 2016 | $5,777 | $270,614 | $39,567 | $231,047 |
| 2015 | $4,710 | $265,656 | $39,567 | $226,089 |
| 2014 | $4,710 | $261,248 | $39,567 | $221,681 |
Property History
| Date | Event | Price | Change | Sq Ft Price |
|---|---|---|---|---|
| 08/15/2025 08/15/25 | Price Changed | $510,000 | -2.9% | $156 / Sq Ft |
| 07/10/2025 07/10/25 | For Sale | $525,000 | +26150.0% | $161 / Sq Ft |
| 05/28/2015 05/28/15 | Sold | -- | -- | -- |
| 04/17/2015 04/17/15 | Pending | -- | -- | -- |
| 05/08/2013 05/08/13 | Rented | $2,000 | -- | -- |
| 05/08/2013 05/08/13 | Under Contract | -- | -- | -- |
Purchase History
| Date | Type | Sale Price | Title Company |
|---|---|---|---|
| Interfamily Deed Transfer | -- | None Available | |
| Gift Deed | -- | None Available |
Mortgage History
| Date | Status | Loan Amount | Loan Type |
|---|---|---|---|
| Open | $208,587 | FHA |
Similar Homes in Tyler, TX
Source: Greater Tyler Association of REALTORS®
MLS Number: 25010536
APN: 1-50000-1524-05-004000
- 411 W Heritage Dr
- 7415 Hollyoak Dr
- 456 Preston Ridge Dr
- 483 Preston Ridge Dr
- 8016 Crooked Trail
- 512 Preston Ridge Dr
- 8024 Crooked Trail
- 516 Preston Ridge Dr
- 7924 Crooked Trail
- 8025 Crooked Trail
- The Tanglewood Plus Plan at Cumberland Place West
- The Elgem Plus Plan at Cumberland Place West
- The Drexel Plus Plan at Cumberland Place West
- The Tanglewood Plan at Cumberland Place West
- The Elgem Plan at Cumberland Place West
- The Drexel Plan at Cumberland Place West
- The Cumberland Plan at Cumberland Place West
- The Highland Plan at Cumberland Place West
- The Beckham Plan at Cumberland Place West
- The Belmont Plan at Cumberland Place West
- 402 Aspen Cir
- 200 Muller Garden Rd
- 7923 Crooked Trail
- 202 Thigpen Dr
- 400 W South Town Dr
- 413 W Cumberland Rd
- 8441 Lakeway Dr
- 940 La Vista Dr
- 8307 Garrett Dr
- 400 Old Grande Blvd
- 1505 W Grande Blvd
- 1007 McClenny Dr
- 325 Raintree Dr
- 1011 McClenny Dr
- 6100 Hollytree Dr
- 6003 Old Bullard Rd
- 7216 Princedale
- 322 Chimney Rock Dr
- 5809 Hollytree Dr
- 5803 Hollytree Dr






