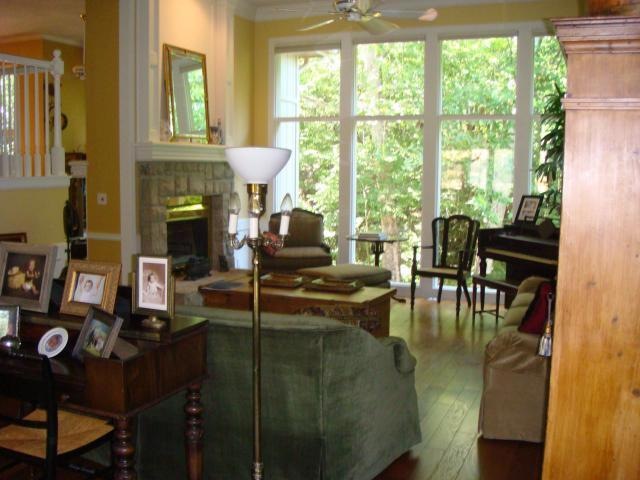
7614 Bell Rd Shawnee, KS 66217
Estimated Value: $557,000 - $574,000
Highlights
- Home Theater
- Spa
- Great Room with Fireplace
- Christa McAuliffe Elementary School Rated A-
- Deck
- Recreation Room
About This Home
As of April 2012UPDATES GALORE >135K IN 10 YRS! Gorgeous home in a hilly neighborhood with lots of trees and character. New Roof! Exceptionally well maintained. Walking trail in the back goes directly to the pool. Very large windows on the back of home provides an outstanding view of green space. Two back decks! Home was Pre-Inspected and is move-in Ready! Master Bath and Kitchen renovated! Easy access to I-435 will take you anywhere in the KC Metro. Other amenities include; Tile installed in all bathrooms and laundry room. Stone counter tops in kitchen, laundry room, hall bath and Master, "instant" hot water in shower and kitchen. Newer appliances
Home Details
Home Type
- Single Family
Est. Annual Taxes
- $4,607
Year Built
- Built in 1992
Lot Details
- Lot Dimensions are 100x126x86x121
- Side Green Space
- Sprinkler System
- Many Trees
HOA Fees
- $35 Monthly HOA Fees
Parking
- 3 Car Attached Garage
- Front Facing Garage
Home Design
- Traditional Architecture
- Composition Roof
Interior Spaces
- 3,091 Sq Ft Home
- Wet Bar: Cathedral/Vaulted Ceiling, Skylight(s), Ceiling Fan(s), Fireplace, Carpet, Hardwood
- Built-In Features: Cathedral/Vaulted Ceiling, Skylight(s), Ceiling Fan(s), Fireplace, Carpet, Hardwood
- Vaulted Ceiling
- Ceiling Fan: Cathedral/Vaulted Ceiling, Skylight(s), Ceiling Fan(s), Fireplace, Carpet, Hardwood
- Skylights
- Some Wood Windows
- Thermal Windows
- Shades
- Plantation Shutters
- Drapes & Rods
- Great Room with Fireplace
- 2 Fireplaces
- Family Room
- Formal Dining Room
- Home Theater
- Recreation Room
- Workshop
Kitchen
- Breakfast Area or Nook
- Dishwasher
- Granite Countertops
- Laminate Countertops
- Disposal
Flooring
- Wood
- Wall to Wall Carpet
- Linoleum
- Laminate
- Stone
- Ceramic Tile
- Luxury Vinyl Plank Tile
- Luxury Vinyl Tile
Bedrooms and Bathrooms
- 4 Bedrooms
- Cedar Closet: Cathedral/Vaulted Ceiling, Skylight(s), Ceiling Fan(s), Fireplace, Carpet, Hardwood
- Walk-In Closet: Cathedral/Vaulted Ceiling, Skylight(s), Ceiling Fan(s), Fireplace, Carpet, Hardwood
- Double Vanity
- Whirlpool Bathtub
- Bathtub with Shower
Finished Basement
- Walk-Out Basement
- Sub-Basement: Sitting Room
- Natural lighting in basement
Outdoor Features
- Spa
- Deck
- Enclosed patio or porch
- Playground
Schools
- Christa Mcauliffe Elementary School
- Sm West High School
Utilities
- Central Heating and Cooling System
- Heat Pump System
Listing and Financial Details
- Exclusions: Satellite, H2O soft.
- Assessor Parcel Number QP22700002 0055
Community Details
Overview
- Forest Park Estates Subdivision
Recreation
- Tennis Courts
- Community Pool
- Trails
Ownership History
Purchase Details
Purchase Details
Home Financials for this Owner
Home Financials are based on the most recent Mortgage that was taken out on this home.Similar Homes in Shawnee, KS
Home Values in the Area
Average Home Value in this Area
Purchase History
| Date | Buyer | Sale Price | Title Company |
|---|---|---|---|
| David And Carol Living Trust | -- | None Available | |
| Kulild James C | -- | Chicago Title Insurance Co |
Mortgage History
| Date | Status | Borrower | Loan Amount |
|---|---|---|---|
| Open | Kulild James C | $268,000 |
Property History
| Date | Event | Price | Change | Sq Ft Price |
|---|---|---|---|---|
| 04/27/2012 04/27/12 | Sold | -- | -- | -- |
| 03/11/2012 03/11/12 | Pending | -- | -- | -- |
| 10/06/2011 10/06/11 | For Sale | $397,000 | -- | $128 / Sq Ft |
Tax History Compared to Growth
Tax History
| Year | Tax Paid | Tax Assessment Tax Assessment Total Assessment is a certain percentage of the fair market value that is determined by local assessors to be the total taxable value of land and additions on the property. | Land | Improvement |
|---|---|---|---|---|
| 2024 | $5,947 | $55,821 | $11,181 | $44,640 |
| 2023 | $5,804 | $54,038 | $10,183 | $43,855 |
| 2022 | $5,511 | $51,140 | $10,183 | $40,957 |
| 2021 | $5,806 | $50,772 | $10,183 | $40,589 |
| 2020 | $5,573 | $48,094 | $9,258 | $38,836 |
| 2019 | $5,334 | $46,000 | $8,420 | $37,580 |
| 2018 | $5,225 | $44,884 | $7,660 | $37,224 |
| 2017 | $5,797 | $49,059 | $7,660 | $41,399 |
| 2016 | $5,718 | $47,782 | $7,660 | $40,122 |
| 2015 | $5,321 | $45,896 | $7,660 | $38,236 |
| 2013 | -- | $42,941 | $7,660 | $35,281 |
Agents Affiliated with this Home
-
Josh Halperin
J
Seller's Agent in 2012
Josh Halperin
EXP Realty LLC
2 in this area
13 Total Sales
-
Carole Collyard

Seller Co-Listing Agent in 2012
Carole Collyard
ReeceNichols -Johnson County West
(913) 238-0209
9 in this area
39 Total Sales
-
C
Buyer's Agent in 2012
Carole Plesser
ReeceNichols Brookside
Map
Source: Heartland MLS
MLS Number: 1750127
APN: QP22700002-0055
- 7615 Schweiger St
- 7231 Allman Rd
- 7233 Allman Rd
- 7221 Allman Rd
- 7223 Allman Rd
- 7217 Allman Rd
- 7219 Allman Rd
- 7220 Allman Dr
- 7229 Allman Dr
- 7227 Allman Dr
- 7209 Allman Dr
- 8018 Lichtenauer Dr
- 21607 W 80th Terrace
- 16529 W 81st St
- 8048 Bell Rd
- 8047 Lakeview Ave
- 4933 Alden Rd
- 14905 W 71st Terrace
- 7020 Constance St
- 7800 Alden Rd
