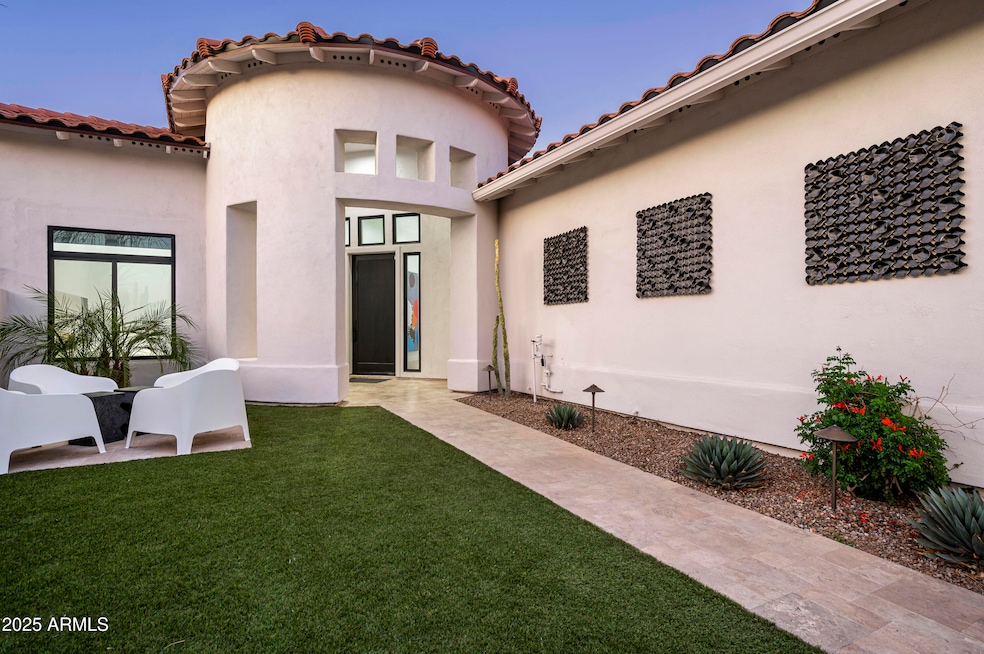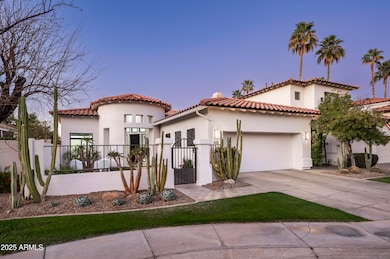7614 E Cactus Wren Rd Scottsdale, AZ 85250
Indian Bend NeighborhoodEstimated payment $12,476/month
Highlights
- Gated with Attendant
- Heated Spa
- Wood Flooring
- Kiva Elementary School Rated A
- Wolf Appliances
- Tennis Courts
About This Home
Available FURNISHED WITH ARTWORK & GOLF CART. Located in the Highly Sought After, Guard-Gated Community of 7600 Lincoln. This 4 Bedroom, 3.5 Bath, has No Interior Steps as well as a True Split-Floor Plan that Gives the Owners Suite True Privacy. Completely Remodeled with No Expense Spared that Includes Wolf & Thermadore Appliances, as well as Black-Out Shades in All Bedrooms. Just off Lincoln & Scottsdale Road Near Fashion Square Mall and all the Major Dining Spots; making it the perfect Lock and Go Home; where you can take your Golf Cart to Dinner. Clubhouse Includes: Community Pool, Spa, Tennis, Two Pickleball Areas, Basketball, Etc. Low HOA Includes: Guard Gated Entry, Front Yard Maintenance, Clubhouse.
Home Details
Home Type
- Single Family
Est. Annual Taxes
- $5,000
Year Built
- Built in 1993
Lot Details
- 6,559 Sq Ft Lot
- Block Wall Fence
- Artificial Turf
- Sprinklers on Timer
- Grass Covered Lot
HOA Fees
- $354 Monthly HOA Fees
Parking
- 2 Car Garage
Home Design
- Wood Frame Construction
- Tile Roof
- Stucco
Interior Spaces
- 2,698 Sq Ft Home
- 1-Story Property
- Wood Flooring
Kitchen
- Eat-In Kitchen
- Built-In Microwave
- Wolf Appliances
- Kitchen Island
Bedrooms and Bathrooms
- 4 Bedrooms
- Primary Bathroom is a Full Bathroom
- 3.5 Bathrooms
- Dual Vanity Sinks in Primary Bathroom
- Bathtub With Separate Shower Stall
Pool
- Heated Spa
Schools
- Kiva Elementary School
- Mohave Middle School
- Saguaro High School
Utilities
- Central Air
- Heating Available
Listing and Financial Details
- Tax Lot 54
- Assessor Parcel Number 174-17-064
Community Details
Overview
- Association fees include ground maintenance, street maintenance, front yard maint
- 7600 Lincoln Association, Phone Number (602) 861-5980
- Built by Monterey Homes
- 7600 Lincoln Subdivision
Recreation
- Tennis Courts
- Heated Community Pool
- Community Spa
- Bike Trail
Security
- Gated with Attendant
Map
Home Values in the Area
Average Home Value in this Area
Tax History
| Year | Tax Paid | Tax Assessment Tax Assessment Total Assessment is a certain percentage of the fair market value that is determined by local assessors to be the total taxable value of land and additions on the property. | Land | Improvement |
|---|---|---|---|---|
| 2025 | $5,245 | $82,735 | -- | -- |
| 2024 | $4,935 | $78,796 | -- | -- |
| 2023 | $4,935 | $97,120 | $19,420 | $77,700 |
| 2022 | $4,653 | $71,470 | $14,290 | $57,180 |
| 2021 | $5,006 | $69,910 | $13,980 | $55,930 |
| 2020 | $4,957 | $65,120 | $13,020 | $52,100 |
| 2019 | $4,799 | $68,250 | $13,650 | $54,600 |
| 2018 | $4,628 | $62,470 | $12,490 | $49,980 |
| 2017 | $4,407 | $61,750 | $12,350 | $49,400 |
| 2016 | $4,310 | $60,500 | $12,100 | $48,400 |
| 2015 | $4,074 | $57,420 | $11,480 | $45,940 |
Property History
| Date | Event | Price | List to Sale | Price per Sq Ft | Prior Sale |
|---|---|---|---|---|---|
| 10/01/2025 10/01/25 | For Sale | $2,220,911 | +58.6% | $823 / Sq Ft | |
| 08/20/2024 08/20/24 | Sold | $1,400,000 | 0.0% | $519 / Sq Ft | View Prior Sale |
| 07/27/2024 07/27/24 | For Sale | $1,400,000 | +124.0% | $519 / Sq Ft | |
| 07/26/2013 07/26/13 | Sold | $625,000 | -7.4% | $232 / Sq Ft | View Prior Sale |
| 06/18/2013 06/18/13 | Pending | -- | -- | -- | |
| 06/13/2013 06/13/13 | Price Changed | $675,000 | -2.2% | $250 / Sq Ft | |
| 04/26/2013 04/26/13 | For Sale | $690,000 | -- | $256 / Sq Ft |
Purchase History
| Date | Type | Sale Price | Title Company |
|---|---|---|---|
| Warranty Deed | $1,400,000 | Pioneer Title Agency | |
| Interfamily Deed Transfer | -- | None Available | |
| Interfamily Deed Transfer | -- | Lawyers Title Of Arizona Inc | |
| Warranty Deed | -- | None Available | |
| Warranty Deed | $625,000 | First American Title Ins Co | |
| Warranty Deed | $450,000 | Fidelity National Title |
Mortgage History
| Date | Status | Loan Amount | Loan Type |
|---|---|---|---|
| Previous Owner | $938,250 | Reverse Mortgage Home Equity Conversion Mortgage | |
| Previous Owner | $250,000 | New Conventional | |
| Previous Owner | $250,000 | New Conventional |
Source: Arizona Regional Multiple Listing Service (ARMLS)
MLS Number: 6926937
APN: 174-17-064
- 7609 E Indian Bend Rd Unit 1012
- 7667 E Krall St
- 7601 E Indian Bend Rd Unit 3030
- 7601 E Indian Bend Rd Unit 3033
- 7601 E Indian Bend Rd Unit 1046
- 7575 E Indian Bend Rd Unit 2057
- 7575 E Indian Bend Rd Unit 1100
- 7575 E Indian Bend Rd Unit 1120
- 7575 E Indian Bend Rd Unit 2002
- 7575 E Indian Bend Rd Unit 1036
- 7575 E Indian Bend Rd Unit 2114
- 7575 E Indian Bend Rd Unit 2050
- 7575 E Indian Bend Rd Unit 1055
- 7575 E Indian Bend Rd Unit 1142
- 7575 E Indian Bend Rd Unit 1118
- 7538 E Tuckey Ln
- 7369 E Krall St
- 7455 E Sierra Vista Dr
- 7800 E Lincoln Dr Unit 1096
- 7800 E Lincoln Dr Unit 1083
- 7609 E Indian Bend Rd Unit 3011
- 7609 E Indian Bend Rd Unit 3007
- 7609 E Indian Bend Rd Unit 1015
- 7575 E Indian Bend Rd Unit 1029
- 7575 E Indian Bend Rd Unit 2044
- 6466 N 77th Place
- 6465 N 77th Place
- 7708 E Pepper Tree Ln
- 7729 E Joshua Tree Ln
- 7800 E Lincoln Dr Unit 1001
- 7800 E Lincoln Dr Unit 2023
- 6459 N 77th Way
- 7322 E Sierra Vista Dr
- 6819 N 73rd St
- 6349 N 78th St Unit 110
- 6349 N 78th St Unit 97
- 6349 N 78th St Unit 137
- 7893 E Joshua Tree Ln
- 7901 E Joshua Tree Ln Unit 10
- 6350 N 78th St Unit 254







