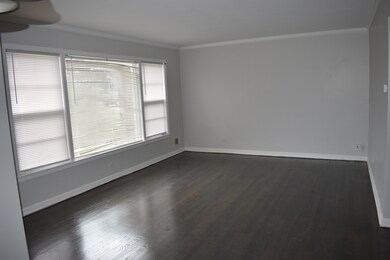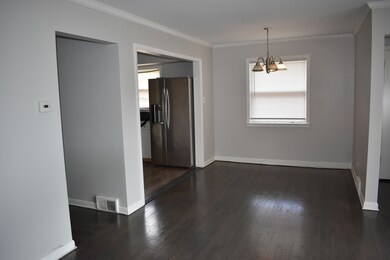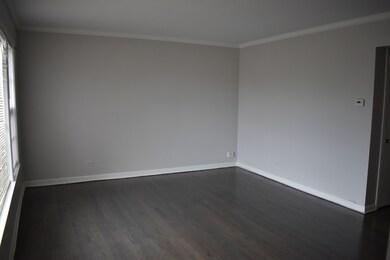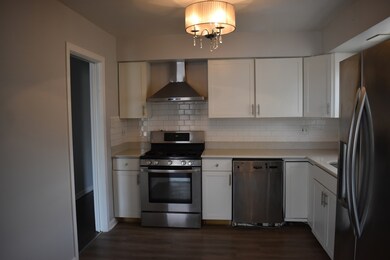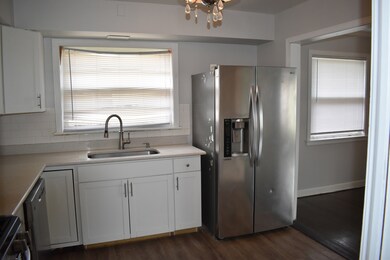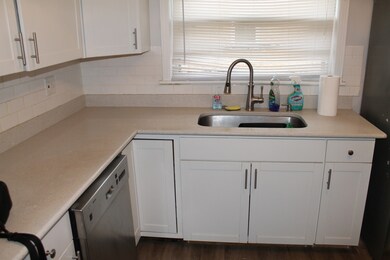
7614 N Waukegan Rd Niles, IL 60714
Lawrencewood Gardens NeighborhoodEstimated Value: $380,000 - $414,154
Highlights
- Ranch Style House
- Wood Flooring
- Central Air
- Clarence E Culver School Rated A-
- 1 Car Attached Garage
- 4-minute walk to Kirk Lane Park
About This Home
As of August 2023The house is a solid masonry brick ranch, which typically offers durability and a classic aesthetic. It has been freshly painted and features new finished hardwood floors throughout. Hardwood floors are known for their durability and timeless appeal. The rooms are of good size, providing comfortable living spaces. The basement is full and unfinished, offering potential for future expansion or customization. The kitchen has been remodeled and now includes stainless steel appliances and quartz countertops. These upgrades often add both functionality and a modern touch to the space. A brand new storm door has been installed, which can enhance energy efficiency and provide added security. The property has 100 Amp electrical service, which is standard for residential homes. There is a flood control system in place, which helps protect the property from potential water damage. The plumbing has been roughed-in for a bathroom in the basement, allowing for the possibility of adding another bathroom in the future. The home is located within walking distance of Niles City Hall, the post office, and a recreation/health center, making it convenient for various needs. The award-winning Niles Library is also easily accessible, offering residents a wealth of resources and activities. Public transportation options, such as the Pace Bus and Niles Free Bus, are available on Howard, Waukegan, and Harlem Avenues, making commuting and traveling more convenient. The property is close to Oak Mill Mall and the Niles City center area, which provides great shopping opportunities** Half bath room recently added in Basement**
Last Agent to Sell the Property
Pathfinder Realty LLC License #471007034 Listed on: 06/12/2023
Home Details
Home Type
- Single Family
Est. Annual Taxes
- $6,664
Year Built
- Built in 1956
Lot Details
- Lot Dimensions are 50 x127
- Paved or Partially Paved Lot
Parking
- 1 Car Attached Garage
- No Garage
- Driveway
- Parking Included in Price
Home Design
- Ranch Style House
- Brick Exterior Construction
- Asphalt Roof
- Concrete Perimeter Foundation
Interior Spaces
- 1,150 Sq Ft Home
- Open Floorplan
- Wood Flooring
- Storm Screens
- Range
Bedrooms and Bathrooms
- 3 Bedrooms
- 3 Potential Bedrooms
Laundry
- Laundry in unit
- Dryer
- Washer
Unfinished Basement
- Basement Fills Entire Space Under The House
- Finished Basement Bathroom
Schools
- Clarence E Culver Elementary And Middle School
- Niles West High School
Utilities
- Central Air
- Heating System Uses Natural Gas
- 100 Amp Service
- Lake Michigan Water
Community Details
- Lawrencewood Garden Subdivision, Ranch Floorplan
Listing and Financial Details
- Other Tax Exemptions
Ownership History
Purchase Details
Home Financials for this Owner
Home Financials are based on the most recent Mortgage that was taken out on this home.Purchase Details
Home Financials for this Owner
Home Financials are based on the most recent Mortgage that was taken out on this home.Purchase Details
Purchase Details
Similar Homes in the area
Home Values in the Area
Average Home Value in this Area
Purchase History
| Date | Buyer | Sale Price | Title Company |
|---|---|---|---|
| Lopez Ramon Garua | $340,000 | None Listed On Document | |
| Galzier Michael | -- | -- | |
| Metler Joseph F | -- | -- | |
| Metler Joseph | -- | -- |
Mortgage History
| Date | Status | Borrower | Loan Amount |
|---|---|---|---|
| Open | Lopez Ramon Garua | $159,800 | |
| Previous Owner | Glazier Michael A | $29,743 | |
| Previous Owner | Glazier Michael A | $250,475 | |
| Previous Owner | Glazier Michael A Michael | $245,000 | |
| Previous Owner | Glazier Michael A | $222,000 | |
| Previous Owner | Galzier Michael | $213,400 | |
| Previous Owner | Galzier Michael | -- |
Property History
| Date | Event | Price | Change | Sq Ft Price |
|---|---|---|---|---|
| 08/18/2023 08/18/23 | Sold | $340,000 | 0.0% | $296 / Sq Ft |
| 07/24/2023 07/24/23 | Pending | -- | -- | -- |
| 07/19/2023 07/19/23 | Price Changed | $339,900 | 0.0% | $296 / Sq Ft |
| 06/12/2023 06/12/23 | For Sale | $340,000 | -- | $296 / Sq Ft |
Tax History Compared to Growth
Tax History
| Year | Tax Paid | Tax Assessment Tax Assessment Total Assessment is a certain percentage of the fair market value that is determined by local assessors to be the total taxable value of land and additions on the property. | Land | Improvement |
|---|---|---|---|---|
| 2024 | $6,664 | $32,000 | $8,640 | $23,360 |
| 2023 | -- | $32,000 | $8,640 | $23,360 |
| 2022 | $0 | $32,000 | $8,640 | $23,360 |
| 2021 | $5,654 | $26,502 | $6,080 | $20,422 |
| 2020 | $5,654 | $26,502 | $6,080 | $20,422 |
| 2019 | $0 | $29,447 | $6,080 | $23,367 |
| 2018 | $5,654 | $24,237 | $5,280 | $18,957 |
| 2017 | $4,334 | $24,237 | $5,280 | $18,957 |
| 2016 | $4,335 | $24,237 | $5,280 | $18,957 |
| 2015 | $1,775 | $22,281 | $4,480 | $17,801 |
| 2014 | $1,683 | $22,281 | $4,480 | $17,801 |
| 2013 | $1,697 | $22,281 | $4,480 | $17,801 |
Agents Affiliated with this Home
-
Vic Singh

Seller's Agent in 2023
Vic Singh
Pathfinder Realty LLC
(847) 508-5184
1 in this area
57 Total Sales
-
Lorena Ramirez-Carrillo

Buyer's Agent in 2023
Lorena Ramirez-Carrillo
YUB Realty Inc
(844) 728-2692
2 in this area
521 Total Sales
Map
Source: Midwest Real Estate Data (MRED)
MLS Number: 11806304
APN: 10-30-121-008-0000
- 7555 N Nora Ave
- 7726 N Harlem Ave
- 7810 N Neva Ave
- 7356 N Nora Ave
- 7313 W Howard St
- 7825 N Oconto Ave
- 7343 W Howard St
- 7517 N Oketo Ave
- 7428 N Odell Ave
- 7657 N Osceola Ave
- 7929 N Octavia Ave
- 6980 W Touhy Ave Unit 509
- 6980 W Touhy Ave Unit 201
- 7153 W Oakton Ct
- 8013 N Oconto Ave
- 7021 W Touhy Ave Unit 305B
- 7091 W Touhy Ave Unit 509
- 7041 W Touhy Ave Unit 209D
- 7120 N Milwaukee Ave Unit 305
- 7120 N Milwaukee Ave Unit 303
- 7614 N Waukegan Rd
- 7616 N Waukegan Rd
- 7608 N Waukegan Rd
- 7622 N Waukegan Rd
- 7600 N Waukegan Rd
- 7613 N Neva Ave
- 7607 N Neva Ave
- 7617 N Neva Ave
- 7603 N Neva Ave
- 7621 N Neva Ave
- 7043 W Dobson St
- 7042 W Howard St
- 7636 N Waukegan Rd
- 7037 W Dobson St
- 7560 Waukegan Rd Unit 2E
- 7560 Waukegan Rd Unit GE
- 7560 Waukegan Rd Unit 1E
- 7560 Waukegan Rd Unit BS
- 7562 Waukegan Rd Unit 2W
- 7562 Waukegan Rd Unit GW

