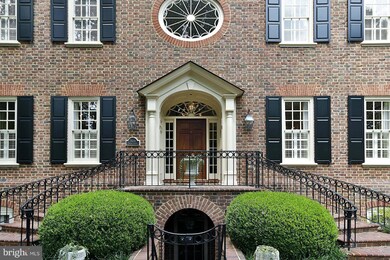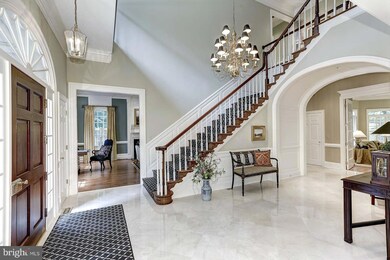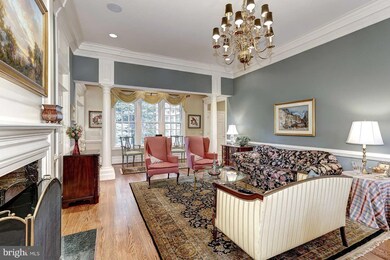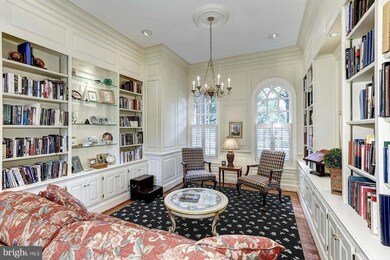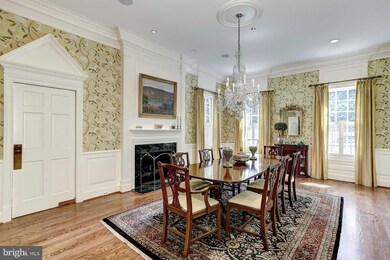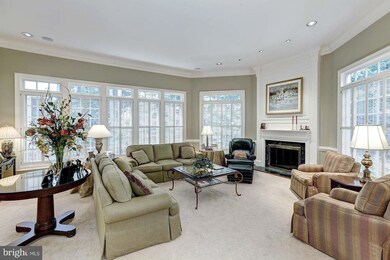
7614 Swinks Ct McLean, VA 22102
Estimated Value: $3,511,506 - $4,845,000
Highlights
- Gourmet Kitchen
- 0.95 Acre Lot
- Colonial Architecture
- Spring Hill Elementary School Rated A
- Open Floorplan
- Deck
About This Home
As of March 2014Gorgeous Brick Colonial in prestigious Millwood. Featuring extensive updates throughout, elegant 2-story foyer, grande family room, generous dining & living room, stunning gourmet kitchen, inviting screen porch, expansive Master Suite w/ his & her bathrooms, & large additional bedrooms. Full lower level w/ rec room, exercise room, wine room, additional room. Large 3-Car Garage. Turn Key!
Home Details
Home Type
- Single Family
Est. Annual Taxes
- $37,850
Year Built
- Built in 1992
Lot Details
- 0.95 Acre Lot
- Cul-De-Sac
- Landscaped
- Property is in very good condition
- Property is zoned 110
HOA Fees
- $22 Monthly HOA Fees
Parking
- 3 Car Detached Garage
- Side Facing Garage
- Circular Driveway
Home Design
- Colonial Architecture
- Brick Exterior Construction
Interior Spaces
- Property has 3 Levels
- Open Floorplan
- Wet Bar
- Central Vacuum
- Built-In Features
- Chair Railings
- Crown Molding
- Two Story Ceilings
- Recessed Lighting
- 5 Fireplaces
- Fireplace Mantel
- French Doors
- Family Room Off Kitchen
- Dining Area
- Alarm System
- Stacked Washer and Dryer
Kitchen
- Gourmet Kitchen
- Breakfast Area or Nook
- Butlers Pantry
- Built-In Double Oven
- Microwave
- Extra Refrigerator or Freezer
- Ice Maker
- Dishwasher
- Kitchen Island
- Upgraded Countertops
- Disposal
Bedrooms and Bathrooms
- 7 Bedrooms | 1 Main Level Bedroom
- En-Suite Bathroom
- Whirlpool Bathtub
Finished Basement
- English Basement
- Connecting Stairway
- Rear and Side Entry
Accessible Home Design
- Accessible Elevator Installed
Outdoor Features
- Balcony
- Deck
- Screened Patio
- Porch
Utilities
- Forced Air Zoned Heating and Cooling System
- Natural Gas Water Heater
Community Details
- Swinks Mill Woods Subdivision
Listing and Financial Details
- Tax Lot 19
- Assessor Parcel Number 20-4-24- -19
Ownership History
Purchase Details
Purchase Details
Home Financials for this Owner
Home Financials are based on the most recent Mortgage that was taken out on this home.Purchase Details
Home Financials for this Owner
Home Financials are based on the most recent Mortgage that was taken out on this home.Similar Homes in McLean, VA
Home Values in the Area
Average Home Value in this Area
Purchase History
| Date | Buyer | Sale Price | Title Company |
|---|---|---|---|
| Manning Kathleen Mary | -- | None Available | |
| Manning Clark | -- | None Available | |
| Manning Kathleen Mary | -- | None Available | |
| Manning Tr Kathleen M | $2,850,000 | -- | |
| Buck Susan G | $3,100,000 | -- |
Mortgage History
| Date | Status | Borrower | Loan Amount |
|---|---|---|---|
| Previous Owner | Buck Susan G | $2,000,000 |
Property History
| Date | Event | Price | Change | Sq Ft Price |
|---|---|---|---|---|
| 03/28/2014 03/28/14 | Sold | $2,850,000 | -3.4% | $357 / Sq Ft |
| 02/05/2014 02/05/14 | Pending | -- | -- | -- |
| 01/22/2014 01/22/14 | Price Changed | $2,950,000 | -10.6% | $370 / Sq Ft |
| 11/01/2013 11/01/13 | Price Changed | $3,299,500 | -5.6% | $414 / Sq Ft |
| 08/12/2013 08/12/13 | For Sale | $3,495,000 | -- | $438 / Sq Ft |
Tax History Compared to Growth
Tax History
| Year | Tax Paid | Tax Assessment Tax Assessment Total Assessment is a certain percentage of the fair market value that is determined by local assessors to be the total taxable value of land and additions on the property. | Land | Improvement |
|---|---|---|---|---|
| 2024 | $38,328 | $3,244,010 | $1,089,000 | $2,155,010 |
| 2023 | $37,355 | $3,244,010 | $1,089,000 | $2,155,010 |
| 2022 | $35,556 | $3,048,100 | $1,089,000 | $1,959,100 |
| 2021 | $29,362 | $2,454,000 | $947,000 | $1,507,000 |
| 2020 | $31,628 | $2,621,440 | $947,000 | $1,674,440 |
| 2019 | $30,976 | $2,567,440 | $893,000 | $1,674,440 |
| 2018 | $29,966 | $2,605,760 | $893,000 | $1,712,760 |
| 2017 | $30,639 | $2,587,760 | $875,000 | $1,712,760 |
| 2016 | $30,574 | $2,587,760 | $875,000 | $1,712,760 |
| 2015 | $31,270 | $2,745,400 | $875,000 | $1,870,400 |
| 2014 | $33,922 | $2,984,800 | $875,000 | $2,109,800 |
Agents Affiliated with this Home
-
Mark McFadden

Seller's Agent in 2014
Mark McFadden
Compass
(202) 425-4242
42 in this area
138 Total Sales
Map
Source: Bright MLS
MLS Number: 1003650502
APN: 0204-24-0019
- 7707 Carlton Place
- 1102 Mill Ridge
- 1106 Mill Ridge
- 7621 Burford Dr
- 7805 Grovemont Dr
- 932 Woburn Ct
- 7845 Montvale Way
- 919 Dominion Reserve Dr
- 1029 Founders Ridge Ln
- 1153 Old Gate Ct
- 912 Centrillion Dr
- 1034 Founders Ridge Ln
- 918 Centrillion Dr
- 7814 Crownhurst Ct
- 8023 Old Dominion Dr
- 7620 Huntmaster Ln
- 7419 Georgetown Ct
- 7407 Churchill Rd
- 7916 Lewinsville Rd
- 1071 Spring Hill Rd
- 7614 Swinks Ct
- 7616 Swinks Ct
- 1003 Carlton Ct
- 1098 Mill Ridge
- 7709 Carlton Place
- 7615 Swinks Ct
- 7711 Carlton Place
- 7785 Solitude Ct
- 1100 Mill Ridge
- 1002 Carlton Ct
- 7786 Solitude Ct
- 7713 Carlton Place
- 7710 Carlton Place
- 7804 Montvale Way
- 1101 Mill Ridge
- 7610 Swinks Ct
- 1012 Mill Ridge
- 7790 Solitude Ct
- 7800 Montvale Way
- 7787 Glenhaven Ct

