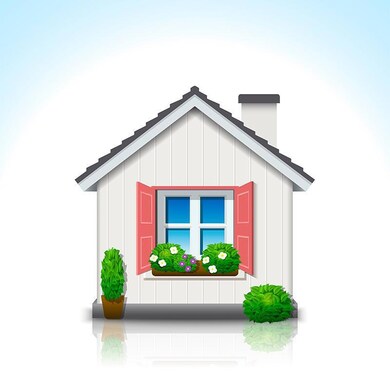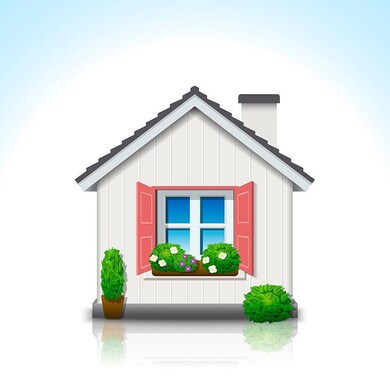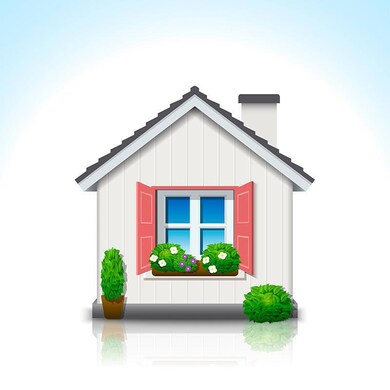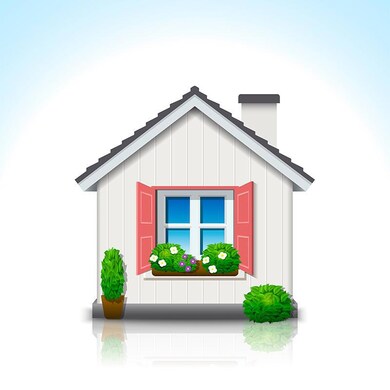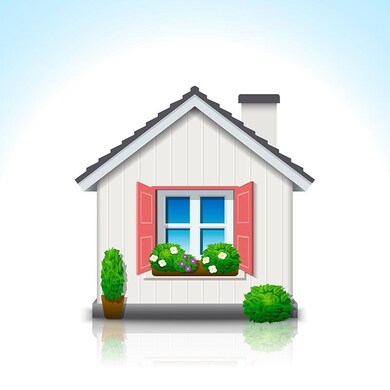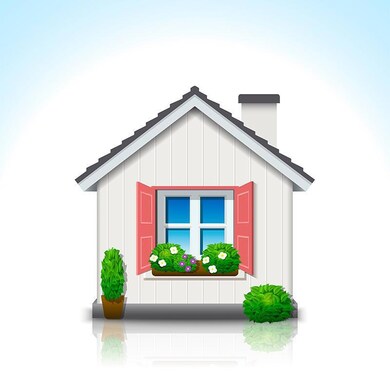7614 Waypond Ct Raleigh, NC 27617
Brier Creek NeighborhoodHighlights
- Loft
- Quartz Countertops
- Home Office
- Leesville Road Middle School Rated A
- No HOA
- 2 Car Attached Garage
About This Home
Reduced Rent!!!! Dont Miss our November Special - Six Weeks Free on a 15 month lease!!!Step into this 2-floor townhome and prepare to be impressed. Featuring three bedrooms, 2.5 bathrooms, and an attached 2 car garage, this home boasts an open floor plan, upgraded kitchen, and 1,641 square feet of living space. The second-floor features three bedrooms, two full baths and an open loft, with a small office or flex room for the kids, work out equipment, or whatever you need the extra space for. The primary bedroom is a spacious retreat with carpeted flooring, a walk-in closet, and a luxurious en-suite bathroom featuring a granite countertop, modern vanity, and double sink. Natural light floods the living room through large windows and highlights the beautiful hardwood-style flooring. The kitchen comes complete with a kitchen island, stainless steel appliances, and gorgeous granite countertops. Youll also appreciate the drop zone and large pantry located just inside the garage for easily unloading the car on groceries day. As for the exterior, the rich landscaping only adds to the curb appeal of this home. Youll love being close to nearby restaurants, perfect for a night out with friends or a quick bite to eat.
Townhouse Details
Home Type
- Townhome
Est. Annual Taxes
- $869
Year Built
- Built in 2024
Parking
- 2 Car Attached Garage
Interior Spaces
- 1,641 Sq Ft Home
- 2-Story Property
- Double Pane Windows
- Family Room
- Living Room
- Home Office
- Loft
- Laundry in unit
Kitchen
- Self-Cleaning Oven
- Gas Range
- Microwave
- Dishwasher
- Kitchen Island
- Quartz Countertops
- Disposal
Flooring
- Carpet
- Vinyl
Bedrooms and Bathrooms
- 3 Bedrooms
- Walk-In Closet
- Double Vanity
Additional Features
- Patio
- Central Heating and Cooling System
Listing and Financial Details
- Security Deposit $500
- Property Available on 11/13/24
- Tenant pays for electricity, gas, water
Community Details
Overview
- No Home Owners Association
- My Door Birer Creek Condos
Pet Policy
- Pets Allowed
- Pet Deposit $350
Map
Source: Doorify MLS
MLS Number: 10062283
APN: 0768.02-77-3056-000
- 7628 Winners Edge St
- 7761 Winners Edge St
- 7838 Spungold St
- 7818 Spungold St
- 7616 Satinwing Ln
- 7611 Satinwing Ln
- 7819 Acc Blvd
- 7829 Acc Blvd
- 310 Shale Creek Dr
- 109 Shale Creek Dr
- 7328 Caversham Way
- 124 Shale Creek Dr
- 802 Brier Crossings Loop
- 1014 Falling Rock Place
- 322 Brier Crossings Loop
- 3121 Blue Hill Ln
- 10133 Bessborough Dr
- 311 Silverhawk Ln
- 1021 Greatland Rd
- 1013 Greatland Rd

