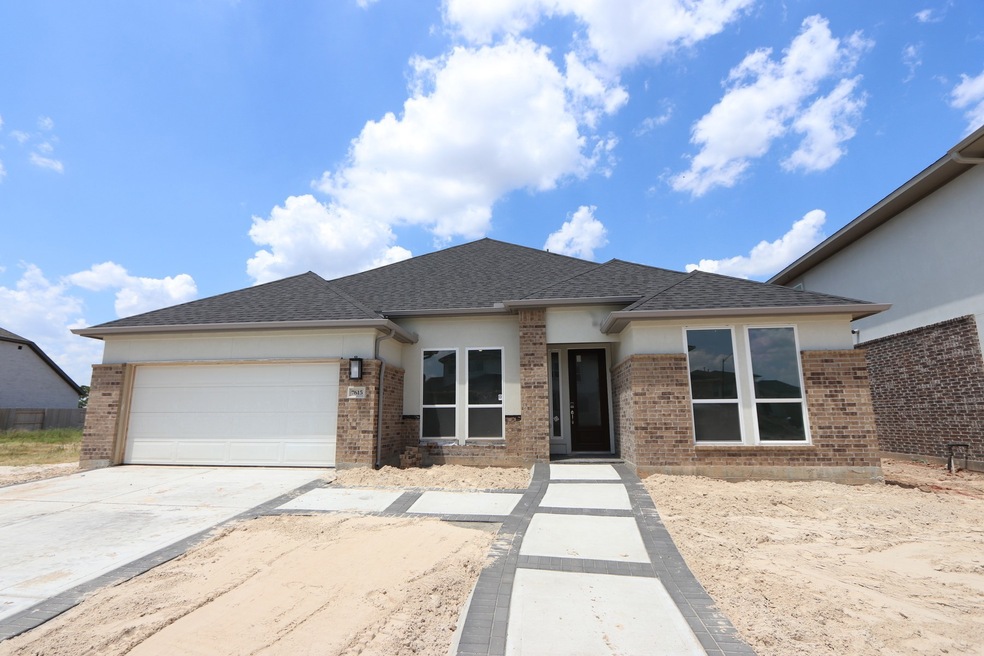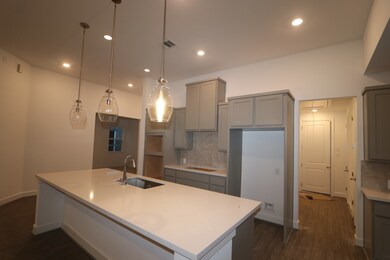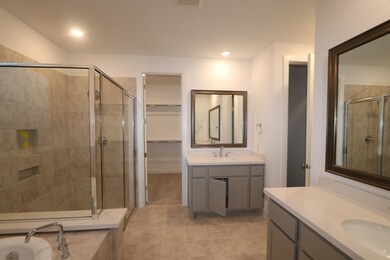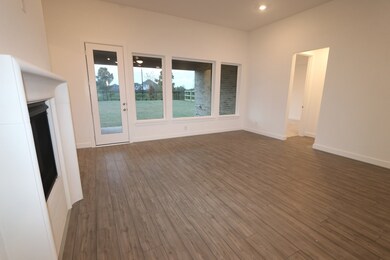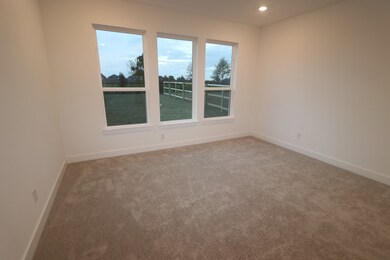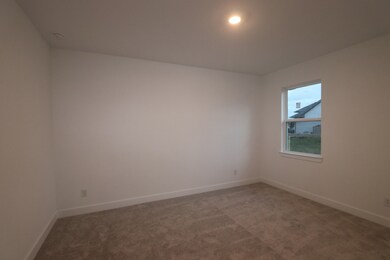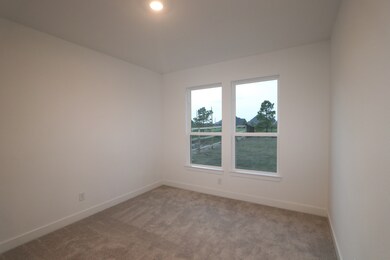
Highlights
- Very Popular Property
- Home Theater
- Deck
- Stockdick Junior High School Rated A
- Under Construction
- Contemporary Architecture
About This Home
As of December 2024MLS#97740905 REPRESENTATIVE PHOTOS ADDED. Built by Taylor Morrison, October Completion! The Jade at Elyson is a sprawling one-story plan that offers so much. Four bedrooms, a flex space, dedicated study, a formal and casual dining room and a gathering room open to the gourmet kitchen is perfect for a large gathering of loved ones. Walk-in closets in every room are a bonus. The owner's entry is a great place to drop the day’s baggage before entering the heart of the home. A large laundry/utility room is well planned convenience for homeowners. The two-car garage has a large alcove perfect for additional storage or a hobby table. Structural options added: Study in place of dining room, drop in tub at owner's bath, raised ceilings at foyer and gathering room, and fireplace.
Last Agent to Sell the Property
Alexander Properties License #0442092 Listed on: 09/06/2024
Home Details
Home Type
- Single Family
Est. Annual Taxes
- $2,789
Year Built
- Built in 2024 | Under Construction
Lot Details
- 0.26 Acre Lot
- Lot Dimensions are 60 x 180
- Southeast Facing Home
- Fenced Yard
- Partially Fenced Property
- Sprinkler System
HOA Fees
- $115 Monthly HOA Fees
Parking
- 3 Car Attached Garage
- Tandem Garage
Home Design
- Contemporary Architecture
- Brick Exterior Construction
- Slab Foundation
- Composition Roof
- Stucco
Interior Spaces
- 2,998 Sq Ft Home
- 1-Story Property
- Ceiling Fan
- Gas Fireplace
- Family Room Off Kitchen
- Living Room
- Breakfast Room
- Open Floorplan
- Home Theater
- Home Office
- Utility Room
- Washer and Electric Dryer Hookup
- Prewired Security
Kitchen
- Walk-In Pantry
- Electric Oven
- Gas Range
- Microwave
- Dishwasher
- Kitchen Island
- Quartz Countertops
- Disposal
Flooring
- Carpet
- Tile
- Vinyl Plank
- Vinyl
Bedrooms and Bathrooms
- 4 Bedrooms
- 3 Full Bathrooms
- Double Vanity
- Soaking Tub
- Bathtub with Shower
- Hollywood Bathroom
- Separate Shower
Eco-Friendly Details
- Energy-Efficient Insulation
- Energy-Efficient Thermostat
Outdoor Features
- Deck
- Covered patio or porch
Schools
- Youngblood Elementary School
- Nelson Junior High
- Freeman High School
Utilities
- Central Heating and Cooling System
- Heating System Uses Gas
- Programmable Thermostat
- Tankless Water Heater
Community Details
Overview
- Association fees include clubhouse, ground maintenance, recreation facilities
- Cohere Life Association, Phone Number (346) 387-6181
- Built by Taylor Morrison
- Elyson Subdivision
Recreation
- Community Pool
Security
- Security Guard
Ownership History
Purchase Details
Home Financials for this Owner
Home Financials are based on the most recent Mortgage that was taken out on this home.Similar Homes in Katy, TX
Home Values in the Area
Average Home Value in this Area
Purchase History
| Date | Type | Sale Price | Title Company |
|---|---|---|---|
| Special Warranty Deed | -- | None Listed On Document |
Mortgage History
| Date | Status | Loan Amount | Loan Type |
|---|---|---|---|
| Open | $468,000 | New Conventional |
Property History
| Date | Event | Price | Change | Sq Ft Price |
|---|---|---|---|---|
| 06/26/2025 06/26/25 | For Sale | $560,000 | +3.7% | $185 / Sq Ft |
| 12/13/2024 12/13/24 | Sold | -- | -- | -- |
| 10/27/2024 10/27/24 | Pending | -- | -- | -- |
| 10/04/2024 10/04/24 | Price Changed | $539,961 | -1.0% | $180 / Sq Ft |
| 09/20/2024 09/20/24 | Price Changed | $545,670 | -3.9% | $182 / Sq Ft |
| 09/06/2024 09/06/24 | For Sale | $567,670 | -- | $189 / Sq Ft |
Tax History Compared to Growth
Tax History
| Year | Tax Paid | Tax Assessment Tax Assessment Total Assessment is a certain percentage of the fair market value that is determined by local assessors to be the total taxable value of land and additions on the property. | Land | Improvement |
|---|---|---|---|---|
| 2024 | $2,789 | $85,400 | $85,400 | -- |
| 2023 | $2,789 | $94,000 | $94,000 | -- |
Agents Affiliated with this Home
-
Azeema Rehman

Seller's Agent in 2025
Azeema Rehman
CENTURY 21 Western Realty, Inc
(281) 989-1117
2 in this area
58 Total Sales
-
Bobbie Alexander
B
Seller's Agent in 2024
Bobbie Alexander
Alexander Properties
(512) 549-6838
220 in this area
4,692 Total Sales
-
James Oolut

Buyer's Agent in 2024
James Oolut
National Realty Company
(281) 733-4242
8 in this area
121 Total Sales
Map
Source: Houston Association of REALTORS®
MLS Number: 97740905
APN: 1454810020016
- 24510 Muhly Grass Ct
- 7122 Dr
- 24722 Celestial Lily Dr
- 24618 Celestial Lily Dr
- 7135 Rustic Forest Dr
- 24806 White Alder Way
- 7815 Pink Bergamot Place
- 24814 Rosemallow Ridge Ln
- 7714 Dream Rose Trail
- 24822 White Alder Way
- 7707 Dream Rose Trail
- 24710 Harrow Meadow Dr
- 7414 Goldenrod Thicket Cir
- 24722 Harrow Meadow Dr
- 24718 Harrow Meadow Dr
- 7714 Ashy Sunflower Ln
- 7723 Dream Rose Trail
- 24826 Harrow Meadow Dr
- 7407 Auburn Wheat Dr
- 7706 Daisy Knoll Dr
