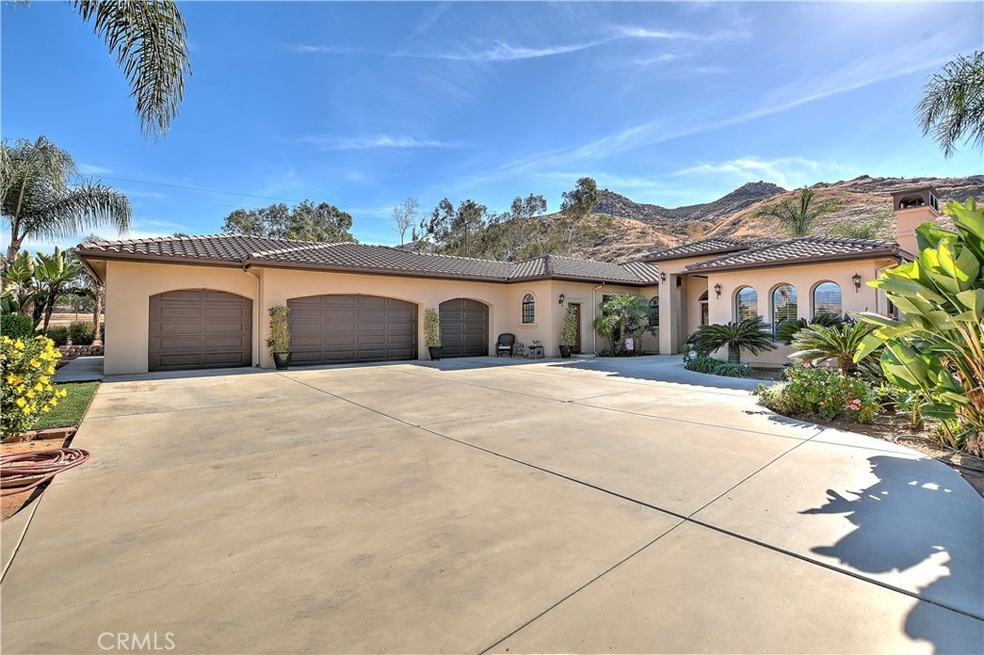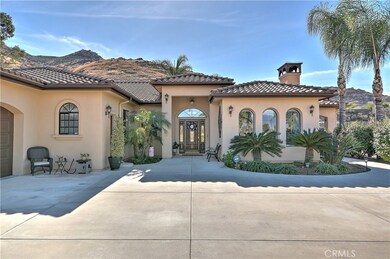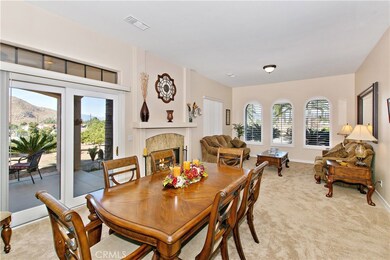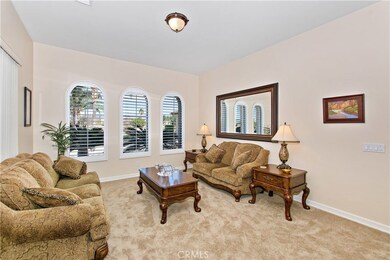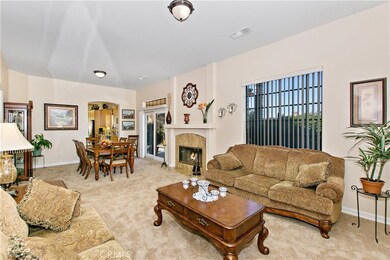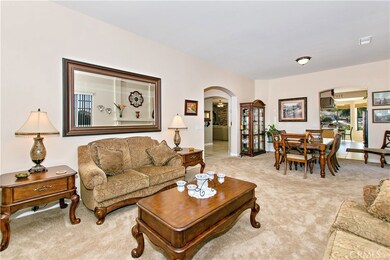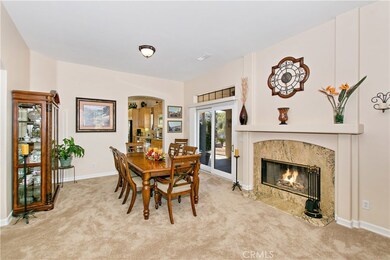
7615 Luane Trail Colton, CA 92324
Highlights
- Custom Home
- Mountain View
- Granite Countertops
- Open Floorplan
- High Ceiling
- No HOA
About This Home
As of March 2021Welcome to your custom built Reche Canyon home! Tropical landscaping welcomes you to this hillside gem. This spacious 3111 sq ft home (5000 under roof) lays on a 2.35 acre lot with endless possibilities. Upon entry you will be greeted with 18 inch porcelain tiles & a view to the back yard. This open floor plan home with 10 ft ceilings has 3 bedrooms, 2 1/2 baths, living room, family room, dining room, office & a full wet bar with fridge, sink & cabinets. Built with 2x6 construction, dual pane Low-E windows & maple cabinetry throughout. Whole house fan & dual A/C. Kitchen is an entertainer's dream with stainless steel appliances including a double-oven, microwave, trash compactor & dishwasher. Center island has a 5 burner electric cook top. Breakfast nook and an additional island make plenty of room for seating. Master Bedroom has 2 walk in closets with double mirrored doors. A sliding glass door opens to a beautiful back yard view. Master bath has travertine flooring, dual sinks, oversized tub & shower with dual shower heads. Laundry is located inside with slate flooring, cabinets and sink. Oversized 4 car garage with cabinetry & workbench. Outdoor shower, 2 covered patios with ceiling fans, outdoor speakers & lighting. Rain gutters all around. 4 sheds, 2 plumbed for electricity. Landscaping equipped with sprinklers & drip system on timer. Great producing citrus & avocado trees. This home shows pride of ownership. Bring your pickiest of buyers they won't be disappointed.
Last Agent to Sell the Property
Jacqueline Spivey
FAMILY TREE REALTY, INC. License #01389609 Listed on: 01/20/2018
Last Buyer's Agent
Jacqueline Spivey
FAMILY TREE REALTY, INC. License #01389609 Listed on: 01/20/2018
Home Details
Home Type
- Single Family
Est. Annual Taxes
- $11,014
Year Built
- Built in 2002
Lot Details
- 2.35 Acre Lot
- Rural Setting
- Block Wall Fence
- Drip System Landscaping
- Sprinkler System
- Back and Front Yard
- Property is zoned R-A-2 1/2
Parking
- 4 Car Attached Garage
- Parking Available
- Garage Door Opener
Home Design
- Custom Home
- Turnkey
- Tile Roof
Interior Spaces
- 3,111 Sq Ft Home
- 1-Story Property
- Open Floorplan
- Wet Bar
- Bar
- High Ceiling
- Ceiling Fan
- Recessed Lighting
- Wood Burning Fireplace
- Family Room with Fireplace
- Living Room
- Dining Room
- Home Office
- Storage
- Laundry Room
- Mountain Views
Kitchen
- Breakfast Area or Nook
- Eat-In Kitchen
- Breakfast Bar
- Double Self-Cleaning Oven
- Range Hood
- Microwave
- Water Line To Refrigerator
- Dishwasher
- Granite Countertops
- Trash Compactor
- Disposal
Flooring
- Carpet
- Stone
- Tile
Bedrooms and Bathrooms
- 3 Main Level Bedrooms
- Stone Bathroom Countertops
- Corian Bathroom Countertops
- Makeup or Vanity Space
- Dual Vanity Sinks in Primary Bathroom
- Bathtub
- Multiple Shower Heads
- Separate Shower
Outdoor Features
- Covered patio or porch
- Shed
Utilities
- Central Heating and Cooling System
- Propane
- Well
- Septic Type Unknown
Community Details
- No Home Owners Association
Listing and Financial Details
- Tax Lot 2
- Tax Tract Number 22540
- Assessor Parcel Number 259310016
Ownership History
Purchase Details
Home Financials for this Owner
Home Financials are based on the most recent Mortgage that was taken out on this home.Purchase Details
Home Financials for this Owner
Home Financials are based on the most recent Mortgage that was taken out on this home.Purchase Details
Purchase Details
Similar Homes in the area
Home Values in the Area
Average Home Value in this Area
Purchase History
| Date | Type | Sale Price | Title Company |
|---|---|---|---|
| Grant Deed | $860,000 | Wfg National Title Co Of Ca | |
| Grant Deed | $675,000 | Ticor Title | |
| Interfamily Deed Transfer | -- | None Available | |
| Interfamily Deed Transfer | -- | -- |
Mortgage History
| Date | Status | Loan Amount | Loan Type |
|---|---|---|---|
| Previous Owner | $220,000 | Construction |
Property History
| Date | Event | Price | Change | Sq Ft Price |
|---|---|---|---|---|
| 03/24/2021 03/24/21 | Sold | $860,000 | +1.3% | $276 / Sq Ft |
| 03/03/2021 03/03/21 | Pending | -- | -- | -- |
| 02/23/2021 02/23/21 | For Sale | $849,000 | +25.8% | $273 / Sq Ft |
| 06/08/2018 06/08/18 | Sold | $675,000 | -3.6% | $217 / Sq Ft |
| 05/18/2018 05/18/18 | Pending | -- | -- | -- |
| 04/27/2018 04/27/18 | Price Changed | $699,999 | -4.0% | $225 / Sq Ft |
| 01/20/2018 01/20/18 | For Sale | $729,000 | -- | $234 / Sq Ft |
Tax History Compared to Growth
Tax History
| Year | Tax Paid | Tax Assessment Tax Assessment Total Assessment is a certain percentage of the fair market value that is determined by local assessors to be the total taxable value of land and additions on the property. | Land | Improvement |
|---|---|---|---|---|
| 2023 | $11,014 | $894,742 | $246,485 | $648,257 |
| 2022 | $10,887 | $877,199 | $241,652 | $635,547 |
| 2021 | $9,078 | $709,545 | $78,838 | $630,707 |
| 2020 | $9,117 | $702,270 | $78,030 | $624,240 |
| 2019 | $8,707 | $688,500 | $76,500 | $612,000 |
| 2018 | $7,041 | $546,296 | $177,529 | $368,767 |
| 2017 | $6,792 | $535,586 | $174,049 | $361,537 |
| 2016 | $6,962 | $525,086 | $170,637 | $354,449 |
| 2015 | $5,547 | $427,000 | $139,000 | $288,000 |
| 2014 | $4,967 | $389,000 | $126,000 | $263,000 |
Agents Affiliated with this Home
-
Larry Min

Seller's Agent in 2021
Larry Min
UNIVERSITY REALTY INC.
(909) 796-4252
40 Total Sales
-
Alejandra Santacruz

Buyer's Agent in 2021
Alejandra Santacruz
Town & Country Real Estate
(909) 473-9000
106 Total Sales
-

Seller's Agent in 2018
Jacqueline Spivey
FAMILY TREE REALTY, INC.
(760) 265-4075
Map
Source: California Regional Multiple Listing Service (CRMLS)
MLS Number: EV18013513
APN: 259-310-016
- 0 Winship Way Unit EV24106211
- 7436 Reche Canyon Rd
- 7111 Luane Trail
- 2751 Reche Canyon Rd Unit 155
- 2751 Reche Canyon Rd Unit 40
- 2751 Reche Canyon Rd Unit 50
- 2751 Reche Canyon Rd Unit 125
- 0 Reche Canyon Rd Unit PW25104023
- 0 Reche Canyon Rd Unit IV25103230
- 0 Reche Canyon Rd Unit IV25042868
- 0 Reche Canyon Rd Unit IV24217345
- 21430 Megan Ct
- 21405 Nicholas Dr
- 21431 Megan Ct
- 21443 Megan Ct
- 21564 Thomas Ct
- 21543 Milam Dr
- 8501 Anthony St
- 21453 Nicholas Dr
- 21441 Nicholas Dr
