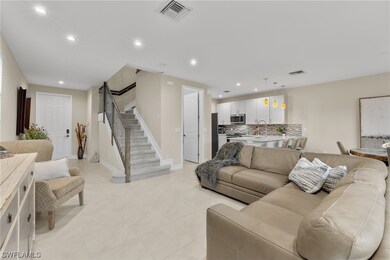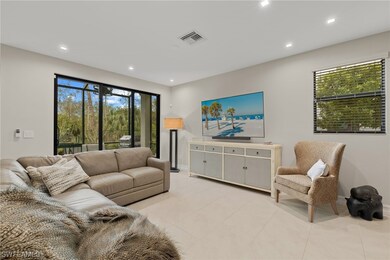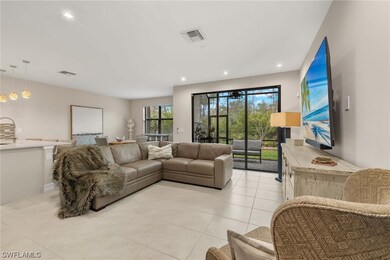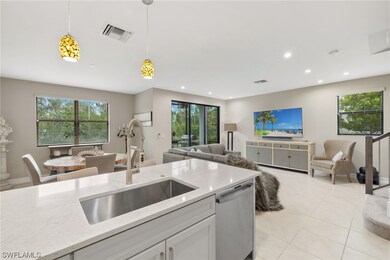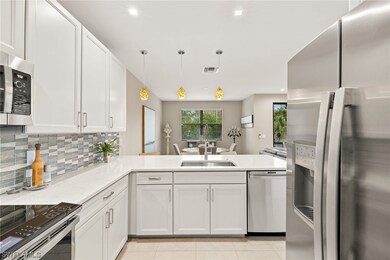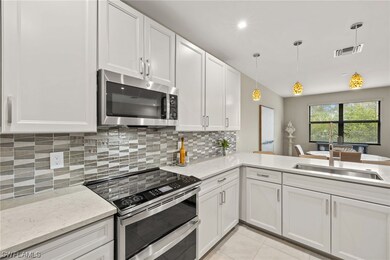
7615 Morgan Way Naples, FL 34119
Arrowhead-Island Walk NeighborhoodEstimated Value: $534,872
Highlights
- Fitness Center
- Gated Community
- Fruit Trees
- Vineyards Elementary School Rated A
- View of Trees or Woods
- Clubhouse
About This Home
As of May 2024This immaculate 3-bedroom, 2.5-bath townhouse is a stunning end unit nestled against a nature preserve with a private garden, creating a wonderful connection to the outdoors. The townhouse has impact windows, sliders, blinds throughout, and a top-rated security system. The chef's kitchen boasts top-of-the-line stainless steel appliances, quartz countertops, and upgraded cabinets and backsplash. Porcelain tile flooring downstairs and plush carpeting in the bedrooms and loft provide comfort and warmth. A two-car garage, electric car charging station and finished storage room just off the kitchen just add to the already spacious layout. The end unit has an extra window which floods the space with natural light. Vanderbilt Reserve is a gated community mere minutes from beaches, exceptional restaurants, and shopping, with access to an A1 school district. Community amenities include a modern clubhouse, a lifestyle pool with a sundeck, spa and a state-of-the-art fitness center. Both Naples Community Hospital and Fire Rescue Station #73 are nearby and the unit never lost power during Hurricane Ian. With low insurance and HOA fees, this beautiful home exemplifies spotless elegance.
Last Agent to Sell the Property
Coldwell Banker Realty License #249523686 Listed on: 02/02/2024

Townhouse Details
Home Type
- Townhome
Est. Annual Taxes
- $3,173
Year Built
- Built in 2020
Lot Details
- 3,485 Sq Ft Lot
- Lot Dimensions are 26 x 111 x 26 x 111
- East Facing Home
- Fruit Trees
HOA Fees
- $429 Monthly HOA Fees
Parking
- 2 Car Attached Garage
- Electric Vehicle Home Charger
- Garage Door Opener
Home Design
- Tile Roof
- Stucco
Interior Spaces
- 1,762 Sq Ft Home
- 2-Story Property
- Partially Furnished
- Great Room
- Combination Dining and Living Room
- Loft
- Screened Porch
- Views of Woods
Kitchen
- Breakfast Bar
- Double Self-Cleaning Oven
- Electric Cooktop
- Microwave
- Ice Maker
- Dishwasher
- Disposal
Flooring
- Carpet
- Tile
Bedrooms and Bathrooms
- 3 Bedrooms
- Walk-In Closet
- Shower Only
- Separate Shower
Laundry
- Dryer
- Washer
- Laundry Tub
Home Security
- Home Security System
- Security Gate
Outdoor Features
- Screened Patio
Utilities
- Central Heating and Cooling System
- Heat Pump System
- High Speed Internet
- Cable TV Available
Listing and Financial Details
- Tax Lot 106
- Assessor Parcel Number 79450002508
Community Details
Overview
- Association fees include management, cable TV, insurance, internet, irrigation water, ground maintenance, reserve fund, sewer, street lights
- 212 Units
- Association Phone (239) 277-0718
- Vanderbilt Reserve Subdivision
Amenities
- Sauna
- Clubhouse
Recreation
- Fitness Center
- Community Pool
- Community Spa
Pet Policy
- Call for details about the types of pets allowed
Security
- Card or Code Access
- Gated Community
- Impact Glass
- High Impact Door
Ownership History
Purchase Details
Home Financials for this Owner
Home Financials are based on the most recent Mortgage that was taken out on this home.Purchase Details
Home Financials for this Owner
Home Financials are based on the most recent Mortgage that was taken out on this home.Similar Homes in Naples, FL
Home Values in the Area
Average Home Value in this Area
Purchase History
| Date | Buyer | Sale Price | Title Company |
|---|---|---|---|
| Dalton Trust | $545,000 | Naples Title | |
| Keller Donna H | $374,800 | Title Matters |
Mortgage History
| Date | Status | Borrower | Loan Amount |
|---|---|---|---|
| Open | Dalton Trust | $436,000 | |
| Previous Owner | Keller Donna H | $250,001 |
Property History
| Date | Event | Price | Change | Sq Ft Price |
|---|---|---|---|---|
| 05/13/2024 05/13/24 | Sold | $545,000 | -0.7% | $309 / Sq Ft |
| 05/13/2024 05/13/24 | Pending | -- | -- | -- |
| 02/02/2024 02/02/24 | For Sale | $549,000 | -- | $312 / Sq Ft |
Tax History Compared to Growth
Tax History
| Year | Tax Paid | Tax Assessment Tax Assessment Total Assessment is a certain percentage of the fair market value that is determined by local assessors to be the total taxable value of land and additions on the property. | Land | Improvement |
|---|---|---|---|---|
| 2023 | $3,173 | $283,512 | $18,295 | $265,217 |
| 2022 | $4,245 | $366,149 | $27,214 | $338,935 |
| 2021 | $362 | $27,951 | $0 | $0 |
| 2020 | $287 | $25,410 | $25,410 | $0 |
| 2019 | $289 | $25,410 | $25,410 | $0 |
Agents Affiliated with this Home
-
Donna Keller

Seller's Agent in 2024
Donna Keller
Coldwell Banker Realty
(239) 287-1982
3 in this area
42 Total Sales
-
Jeremy Poulos

Buyer's Agent in 2024
Jeremy Poulos
William Raveis Real Estate
(239) 770-6640
4 in this area
36 Total Sales
Map
Source: Florida Gulf Coast Multiple Listing Service
MLS Number: 224009832
APN: 79450002508
- 7615 Morgan Way
- 7607 Morgan Way
- 7623 Morgan Way
- 7603 Morgan Way
- 7627 Morgan Way
- 7599 Morgan Way
- 7631 Morgan Way
- 7595 Morgan Way
- 7620 Morgan Way
- 7616 Morgan Way
- 7624 Morgan Way
- 7635 Morgan Way
- 7608 Morgan Way
- 7604 Morgan Way
- 7600 Morgan Way
- 7639 Morgan Way
- 7611 Morgan Way
- 7628 Morgan Way
- 7636 Morgan Way
- 7632 Morgan Way

