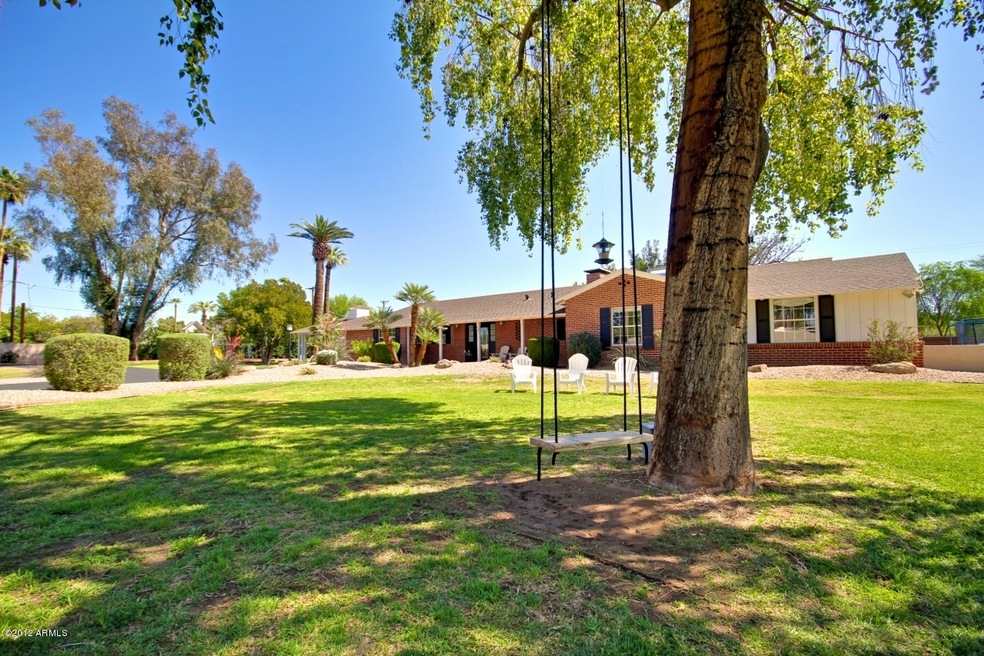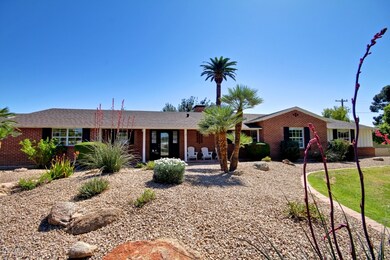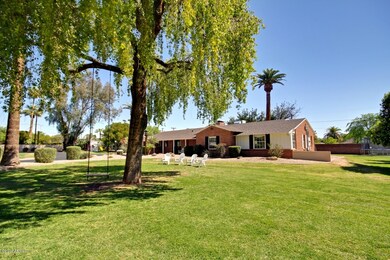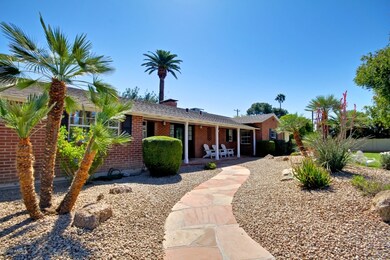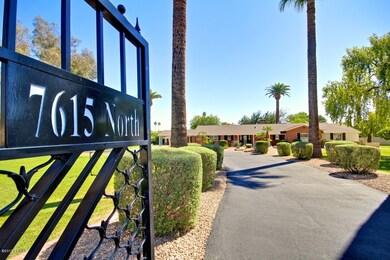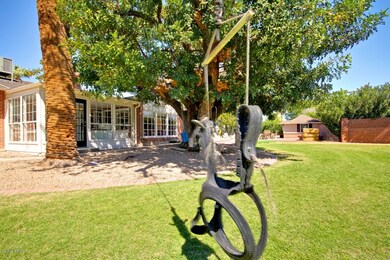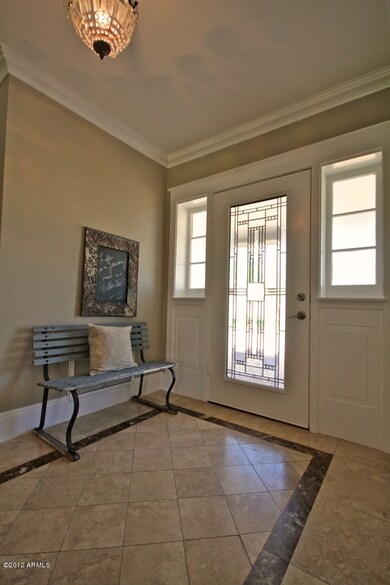
7615 N 14th Ave Phoenix, AZ 85021
Alhambra NeighborhoodHighlights
- Guest House
- RV Access or Parking
- Family Room with Fireplace
- Washington High School Rated A-
- Gated Parking
- Ranch Style House
About This Home
As of August 2018A true estate property in Central Phx. Privacy, security, home office, guest house, beautiful grounds, horse privileges, 9 hole putting green & 6 artificial golf greens. Gourmet kitchen with farm house sink, white subway tile backsplash, gas stove top, white cabinets & white subway tile. Exposed Brick on interior walls. 246 sq ft in quest house and 333 sq ft in office are included in total sq footage. Almost all interior doors being replaced by coe. All meas approx. Pls see floorplan under documents tab.
Home Details
Home Type
- Single Family
Est. Annual Taxes
- $6,058
Year Built
- Built in 1949
Lot Details
- Property fronts an alley
- Block Wall Fence
- Irrigation
- Private Yard
Home Design
- Ranch Style House
- Brick Exterior Construction
- Composition Shingle Roof
Interior Spaces
- 3,482 Sq Ft Home
- Family Room with Fireplace
- Formal Dining Room
- Security System Owned
- Laundry in unit
Kitchen
- Eat-In Kitchen
- Breakfast Bar
- Walk-In Pantry
- Built-In Double Oven
- Gas Oven or Range
- Built-In Microwave
- Dishwasher
- Granite Countertops
- Disposal
Flooring
- Carpet
- Stone
- Tile
Bedrooms and Bathrooms
- 5 Bedrooms
- Remodeled Bathroom
Parking
- 2 Carport Spaces
- Circular Driveway
- Gated Parking
- RV Access or Parking
Accessible Home Design
- No Interior Steps
Outdoor Features
- Covered patio or porch
- Outdoor Storage
- Built-In Barbecue
- Playground
Additional Homes
- Guest House
- 336 SF Accessory Dwelling Unit
Schools
- Orangewood Elementary School
- Royal Palm Middle School
- Washington Elementary School - Phoenix High School
Utilities
- Refrigerated Cooling System
- Zoned Heating
- High Speed Internet
- Cable TV Available
Community Details
- $8,641 per year Dock Fee
- Association fees include no fees
- Built by Custom
- Remodeled
Ownership History
Purchase Details
Home Financials for this Owner
Home Financials are based on the most recent Mortgage that was taken out on this home.Purchase Details
Purchase Details
Purchase Details
Home Financials for this Owner
Home Financials are based on the most recent Mortgage that was taken out on this home.Purchase Details
Home Financials for this Owner
Home Financials are based on the most recent Mortgage that was taken out on this home.Purchase Details
Home Financials for this Owner
Home Financials are based on the most recent Mortgage that was taken out on this home.Purchase Details
Purchase Details
Home Financials for this Owner
Home Financials are based on the most recent Mortgage that was taken out on this home.Purchase Details
Home Financials for this Owner
Home Financials are based on the most recent Mortgage that was taken out on this home.Similar Homes in Phoenix, AZ
Home Values in the Area
Average Home Value in this Area
Purchase History
| Date | Type | Sale Price | Title Company |
|---|---|---|---|
| Warranty Deed | $1,250,000 | Thomas Title And Escrow | |
| Interfamily Deed Transfer | -- | None Available | |
| Interfamily Deed Transfer | -- | None Available | |
| Warranty Deed | $1,115,000 | Premier Title Agency | |
| Warranty Deed | $727,500 | Fidelity Natl Title Agency I | |
| Warranty Deed | $649,000 | Chicago Title | |
| Quit Claim Deed | -- | None Available | |
| Warranty Deed | $825,000 | Capital Title Agency Inc | |
| Warranty Deed | $255,000 | Nations Title Insurance |
Mortgage History
| Date | Status | Loan Amount | Loan Type |
|---|---|---|---|
| Open | $625,000 | New Conventional | |
| Closed | $350,000 | New Conventional | |
| Previous Owner | $892,000 | Adjustable Rate Mortgage/ARM | |
| Previous Owner | $250,000 | Credit Line Revolving | |
| Previous Owner | $649,875 | VA | |
| Previous Owner | $531,750 | Unknown | |
| Previous Owner | $486,750 | Purchase Money Mortgage | |
| Previous Owner | $740,000 | Unknown | |
| Previous Owner | $660,000 | New Conventional | |
| Previous Owner | $416,000 | Stand Alone First | |
| Previous Owner | $178,500 | New Conventional | |
| Closed | $82,500 | No Value Available |
Property History
| Date | Event | Price | Change | Sq Ft Price |
|---|---|---|---|---|
| 08/01/2018 08/01/18 | Sold | $1,115,000 | -3.0% | $320 / Sq Ft |
| 05/31/2018 05/31/18 | Pending | -- | -- | -- |
| 11/01/2017 11/01/17 | For Sale | $1,150,000 | +53.3% | $330 / Sq Ft |
| 06/12/2012 06/12/12 | Sold | $750,000 | 0.0% | $215 / Sq Ft |
| 04/19/2012 04/19/12 | Pending | -- | -- | -- |
| 04/05/2012 04/05/12 | For Sale | $750,000 | -- | $215 / Sq Ft |
Tax History Compared to Growth
Tax History
| Year | Tax Paid | Tax Assessment Tax Assessment Total Assessment is a certain percentage of the fair market value that is determined by local assessors to be the total taxable value of land and additions on the property. | Land | Improvement |
|---|---|---|---|---|
| 2025 | $6,058 | $59,880 | -- | -- |
| 2024 | $6,591 | $57,028 | -- | -- |
| 2023 | $6,591 | $93,080 | $18,610 | $74,470 |
| 2022 | $6,356 | $72,610 | $14,520 | $58,090 |
| 2021 | $6,446 | $64,910 | $12,980 | $51,930 |
| 2020 | $6,870 | $68,720 | $13,740 | $54,980 |
| 2019 | $6,744 | $62,060 | $12,410 | $49,650 |
Agents Affiliated with this Home
-
C
Seller's Agent in 2018
Christina Brink
RETSY
(480) 747-8899
3 in this area
19 Total Sales
-

Seller Co-Listing Agent in 2018
Cheryl McDonald
RETSY
(480) 787-1842
3 in this area
14 Total Sales
-
N
Buyer's Agent in 2018
Non-MLS Agent
Non-MLS Office
-

Seller's Agent in 2012
Shelley Caniglia
Compass
(602) 292-6862
8 in this area
29 Total Sales
-

Seller Co-Listing Agent in 2012
Stephen Caniglia
Compass
(602) 301-2402
40 in this area
285 Total Sales
-
J
Buyer's Agent in 2012
Jen Lum lung
HomeSmart
(480) 251-6434
1 Total Sale
Map
Source: Arizona Regional Multiple Listing Service (ARMLS)
MLS Number: 4740145
APN: 157-07-001B
- 7508 N 13th Ave
- 1535 W Wagon Wheel Dr
- 1505 W Orangewood Ave
- 1538 W Wagon Wheel Dr
- 1321 W Gardenia Ave
- 1535 W Winter Dr
- 1529 W State Ave
- 7607 N 17th Ave
- 1626 W State Ave
- 1001 W Northern Ave
- 7719 N 17th Ave
- 1522 W Myrtle Ave
- 7307 N 17th Ave
- 8011 N 15th Ave
- 1702 W Morten Ave
- 811 W Northern Ave
- 7334 N 7th Ave
- 8031 N 12th Ave
- 7201 N 16th Dr
- 7819 N 17th Ave
