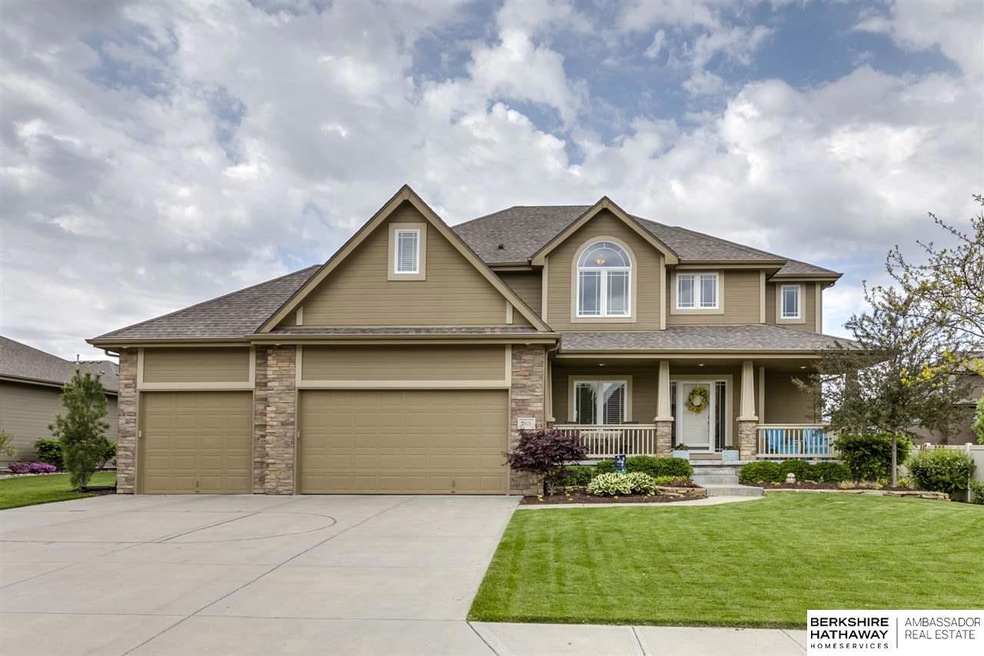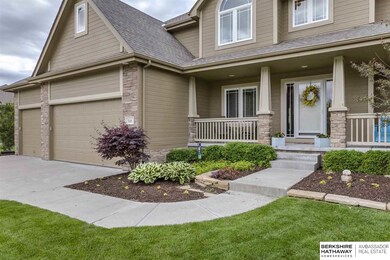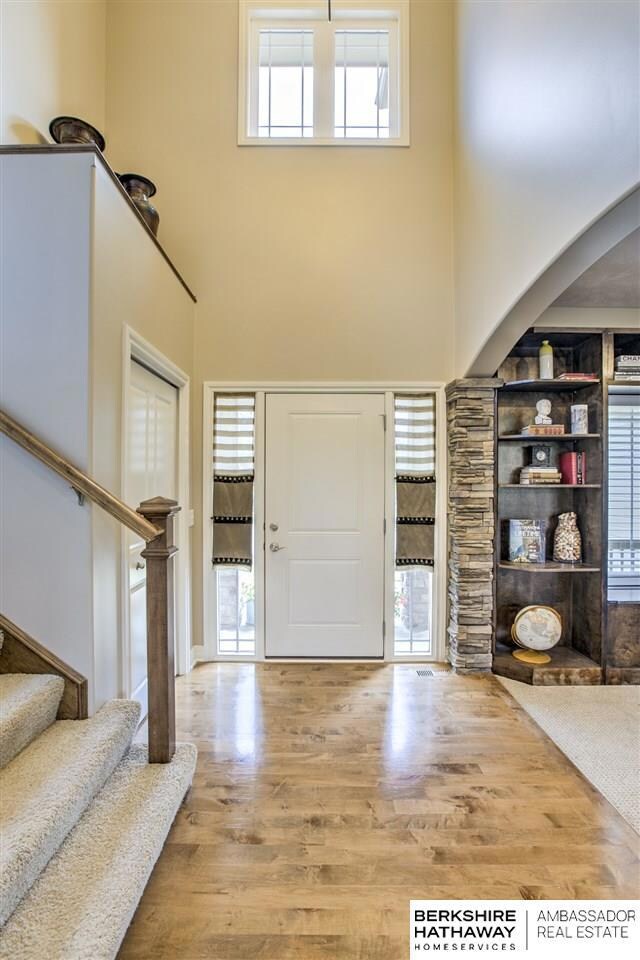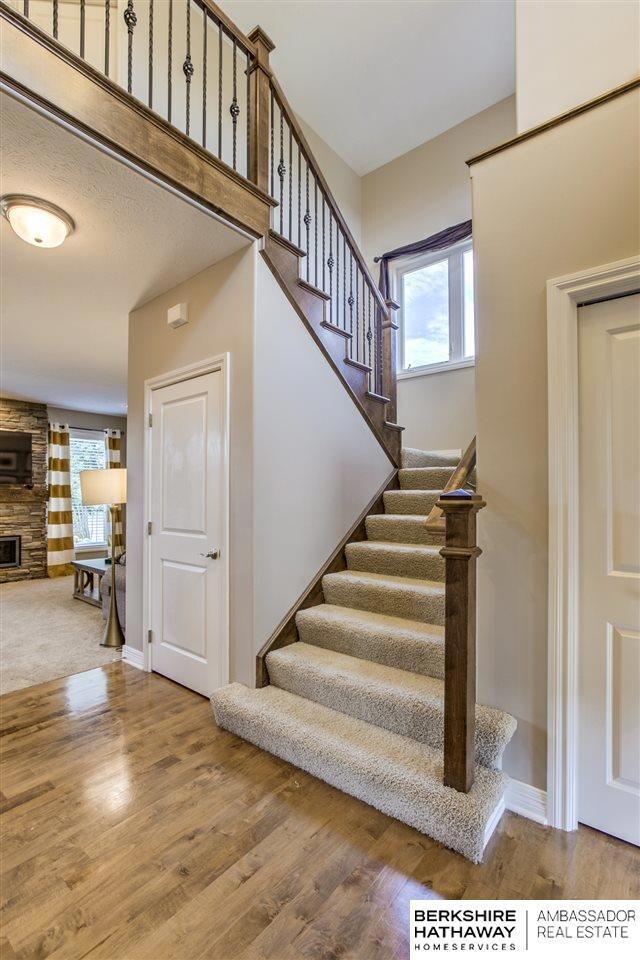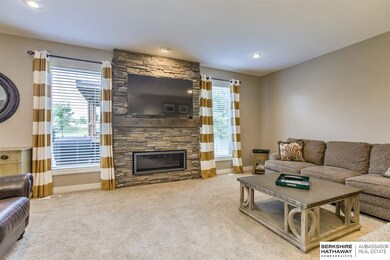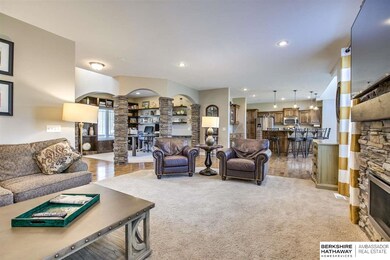
7615 Overview St Papillion, NE 68046
Estimated Value: $528,088 - $582,000
Highlights
- Spa
- Covered Deck
- Wood Flooring
- Bell Elementary School Rated A-
- Traditional Architecture
- Whirlpool Bathtub
About This Home
As of August 2019Spectacular Two Story has BEST Backyard in Shadow Lake! AMAZING composite deck w/ gazebo & pergola designed to relax or entertain! Updated main floor w/ stone pillars & fireplace (2015), new carpet in living room, tall ceilings, & birch flooring in entry & kitchen. Spacious kitchen features extra large batwing island w/ granite, birch cabinets, buffet area w/ glass doors, tile backsplash, stainless steel appliances, & huge walk-in pantry. Custom designed drop zone (2011), main floor powder bath, & 4 car garage w/ access door to backyard. 2nd level features 4 large bedrooms, 2 full baths, & laundry room. Master suite has tiered ceiling w/ fan, custom closet (2011), walk-in tile shower, whirlpool tub, & double sinks. New interior paint (2019). Finished lower level w/ family room, wet bar, exercise room, Bdrm 5, & 3/4 Bath. Beautifully landscaped w/ mature trees, plantings, sprinklers, & fully fenced. Great access to Hwy 370, Offutt AFB, shopping, & restaurants.
Last Agent to Sell the Property
BHHS Ambassador Real Estate License #20020023 Listed on: 05/23/2019

Home Details
Home Type
- Single Family
Est. Annual Taxes
- $8,231
Year Built
- Built in 2010
Lot Details
- Lot Dimensions are 89.92 x 80.19 x 135 x 133.38
- Property is Fully Fenced
- Vinyl Fence
- Sprinkler System
Parking
- 4 Car Attached Garage
- Garage Door Opener
Home Design
- Traditional Architecture
- Composition Roof
- Concrete Perimeter Foundation
- Hardboard
- Stone
Interior Spaces
- 2-Story Property
- Wet Bar
- Ceiling height of 9 feet or more
- Ceiling Fan
- Gas Log Fireplace
- Window Treatments
- Living Room with Fireplace
- Dining Area
- Home Gym
- Basement
Kitchen
- Oven
- Microwave
- Dishwasher
- Disposal
Flooring
- Wood
- Wall to Wall Carpet
- Vinyl
Bedrooms and Bathrooms
- 5 Bedrooms
- Walk-In Closet
- Dual Sinks
- Whirlpool Bathtub
- Shower Only
- Spa Bath
Outdoor Features
- Spa
- Covered Deck
- Gazebo
- Porch
Schools
- Bell Elementary School
- Papillion Middle School
- Papillion-La Vista South High School
Utilities
- Humidifier
- Forced Air Heating and Cooling System
- Heating System Uses Gas
- Cable TV Available
Community Details
- No Home Owners Association
- Shadow Lake Subdivision
Listing and Financial Details
- Assessor Parcel Number 011588808
Ownership History
Purchase Details
Home Financials for this Owner
Home Financials are based on the most recent Mortgage that was taken out on this home.Purchase Details
Home Financials for this Owner
Home Financials are based on the most recent Mortgage that was taken out on this home.Purchase Details
Home Financials for this Owner
Home Financials are based on the most recent Mortgage that was taken out on this home.Similar Homes in Papillion, NE
Home Values in the Area
Average Home Value in this Area
Purchase History
| Date | Buyer | Sale Price | Title Company |
|---|---|---|---|
| Stroup Brittney L | $390,000 | Dri Title & Escrow | |
| Ligon Derek L | $296,000 | Omaha Title & Escrow Inc | |
| Barr Homes Inc | $38,000 | -- |
Mortgage History
| Date | Status | Borrower | Loan Amount |
|---|---|---|---|
| Open | Stroup Brittney L | $250,000 | |
| Closed | Stroup Brittney L | $311,920 | |
| Previous Owner | Ligon Derek L | $300,000 | |
| Previous Owner | Ligon Derek L | $301,752 | |
| Previous Owner | Barr Homes Inc | $5,000,000 |
Property History
| Date | Event | Price | Change | Sq Ft Price |
|---|---|---|---|---|
| 08/02/2019 08/02/19 | Sold | $389,900 | -2.5% | $103 / Sq Ft |
| 06/16/2019 06/16/19 | Pending | -- | -- | -- |
| 06/03/2019 06/03/19 | Price Changed | $399,900 | -4.8% | $105 / Sq Ft |
| 05/23/2019 05/23/19 | For Sale | $419,900 | -- | $111 / Sq Ft |
Tax History Compared to Growth
Tax History
| Year | Tax Paid | Tax Assessment Tax Assessment Total Assessment is a certain percentage of the fair market value that is determined by local assessors to be the total taxable value of land and additions on the property. | Land | Improvement |
|---|---|---|---|---|
| 2024 | $9,207 | $469,154 | $65,000 | $404,154 |
| 2023 | $9,207 | $428,308 | $59,500 | $368,808 |
| 2022 | $9,223 | $392,663 | $59,500 | $333,163 |
| 2021 | $9,482 | $374,984 | $52,000 | $322,984 |
| 2020 | $9,375 | $368,312 | $52,000 | $316,312 |
| 2019 | $8,350 | $319,815 | $46,000 | $273,815 |
| 2018 | $8,231 | $314,342 | $46,000 | $268,342 |
| 2017 | $8,177 | $312,571 | $46,000 | $266,571 |
| 2016 | $7,969 | $304,363 | $46,000 | $258,363 |
| 2015 | $7,870 | $300,963 | $46,000 | $254,963 |
| 2014 | $7,516 | $286,579 | $44,000 | $242,579 |
| 2012 | -- | $285,685 | $42,000 | $243,685 |
Agents Affiliated with this Home
-
Karen Jennings

Seller's Agent in 2019
Karen Jennings
BHHS Ambassador Real Estate
(402) 290-6296
549 Total Sales
-
Anne Mcgargill

Buyer's Agent in 2019
Anne Mcgargill
BHHS Ambassador Real Estate
(402) 676-3080
45 Total Sales
Map
Source: Great Plains Regional MLS
MLS Number: 21910234
APN: 011588808
- 7615 Overview St
- 7623 Overview St
- 7640 Crawford St
- 7632 Crawford St
- 7705 Overview St
- 7529 Overview St
- 7622 Overview St
- 7706 Crawford St
- 7614 Overview St
- 7624 Crawford St
- 7704 Overview St
- 7606 Overview St
- 7713 Overview St
- 7521 Overview St
- 7714 Crawford St
- 7712 Overview St
- 7528 Overview St
- 7616 Crawford St
- 7627 Crawford St
- 7521 Southshore St
