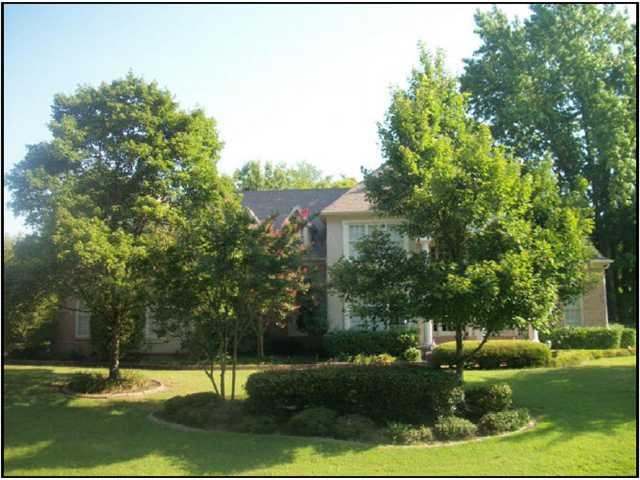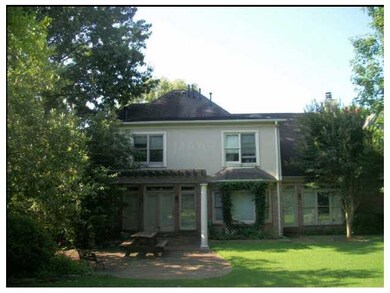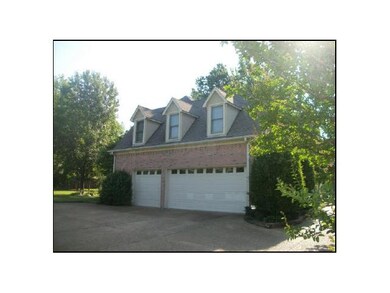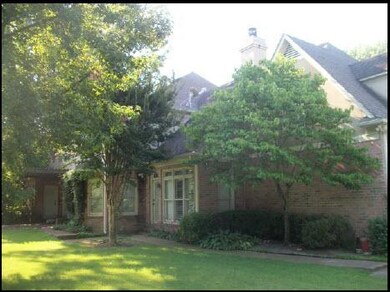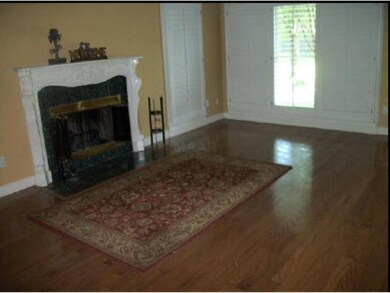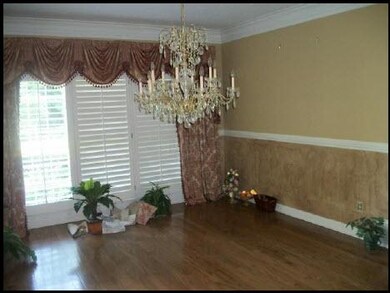
7616 Chapel Creek Pkwy N Cordova, TN 38016
Estimated Value: $489,809 - $651,000
Highlights
- Two Primary Bedrooms
- Bonus Room with Fireplace
- Traditional Architecture
- 0.68 Acre Lot
- Vaulted Ceiling
- Main Floor Primary Bedroom
About This Home
As of August 2012REO PROPERTY-BANK OWNED. PROPERTY SOLD "AS IS" WITHOUT WARRANTY. The Listing Broker and Seller assume no responsibility & make no guarantees, warranties or representations as to the availability or accuracy of the property information, or photographs.
Last Agent to Sell the Property
Georgia Landry
Trek Property Management License #286174 Listed on: 07/01/2012
Home Details
Home Type
- Single Family
Est. Annual Taxes
- $2,928
Year Built
- Built in 1994
Lot Details
- 0.68 Acre Lot
HOA Fees
- $60 Monthly HOA Fees
Home Design
- Traditional Architecture
- Slab Foundation
- Stucco Exterior
Interior Spaces
- 4,153 Sq Ft Home
- 1.7-Story Property
- Vaulted Ceiling
- Mud Room
- Two Story Entrance Foyer
- Great Room
- Dining Room
- Den with Fireplace
- Bonus Room with Fireplace
- 3 Fireplaces
- Loft
- Play Room
- Keeping Room
- Eat-In Kitchen
- Laundry Room
- Attic
Bedrooms and Bathrooms
- 4 Bedrooms | 1 Primary Bedroom on Main
- Double Master Bedroom
- Walk-In Closet
Parking
- 3 Car Attached Garage
- Side Facing Garage
Community Details
- Chapel Creek P D Subdivision
- Mandatory home owners association
Listing and Financial Details
- Assessor Parcel Number 096510 A00062
Ownership History
Purchase Details
Purchase Details
Home Financials for this Owner
Home Financials are based on the most recent Mortgage that was taken out on this home.Purchase Details
Home Financials for this Owner
Home Financials are based on the most recent Mortgage that was taken out on this home.Similar Homes in Cordova, TN
Home Values in the Area
Average Home Value in this Area
Purchase History
| Date | Buyer | Sale Price | Title Company |
|---|---|---|---|
| Hsbc Bank Usa Na | $387,500 | None Available | |
| Burrell Thomas | $539,000 | Edco Title & Closing Service | |
| Mcalpin John L | $425,000 | -- |
Mortgage History
| Date | Status | Borrower | Loan Amount |
|---|---|---|---|
| Open | Dowdy Jasper | $270,214 | |
| Previous Owner | Burrell Thomas | $485,100 | |
| Previous Owner | Mcalpin John L | $315,500 | |
| Previous Owner | Mcalpin John L | $337,000 | |
| Previous Owner | Mcalpin John L | $340,000 | |
| Previous Owner | Crowder Stephen R | $350,250 | |
| Closed | Burrell Thomas | $53,900 |
Property History
| Date | Event | Price | Change | Sq Ft Price |
|---|---|---|---|---|
| 08/31/2012 08/31/12 | Sold | $275,199 | -3.4% | $66 / Sq Ft |
| 07/27/2012 07/27/12 | Pending | -- | -- | -- |
| 07/01/2012 07/01/12 | For Sale | $285,000 | -- | $69 / Sq Ft |
Tax History Compared to Growth
Tax History
| Year | Tax Paid | Tax Assessment Tax Assessment Total Assessment is a certain percentage of the fair market value that is determined by local assessors to be the total taxable value of land and additions on the property. | Land | Improvement |
|---|---|---|---|---|
| 2025 | $2,928 | $109,325 | $28,975 | $80,350 |
| 2024 | $2,928 | $86,375 | $26,625 | $59,750 |
| 2023 | $5,262 | $86,375 | $26,625 | $59,750 |
| 2022 | $5,262 | $86,375 | $26,625 | $59,750 |
| 2021 | $5,323 | $86,375 | $26,625 | $59,750 |
| 2020 | $6,190 | $85,425 | $26,625 | $58,800 |
| 2019 | $6,190 | $85,425 | $26,625 | $58,800 |
| 2018 | $6,190 | $85,425 | $26,625 | $58,800 |
| 2017 | $3,511 | $85,425 | $26,625 | $58,800 |
| 2016 | $3,547 | $81,175 | $0 | $0 |
| 2014 | $3,547 | $81,175 | $0 | $0 |
Agents Affiliated with this Home
-
G
Seller's Agent in 2012
Georgia Landry
Trek Property Management
-
Shirley Kay Harris

Buyer's Agent in 2012
Shirley Kay Harris
Crye-Leike
(901) 483-2200
11 in this area
25 Total Sales
Map
Source: Memphis Area Association of REALTORS®
MLS Number: 3250900
APN: 09-6510-A0-0062
- 7570 Chapel Ridge Dr
- 7726 Chapel Creek Pkwy N
- 7443 Appling Chase Cove Unit 65
- 7380 Appling Club Cir Unit 104
- 7438 Appling Club Cir Unit 121
- 7705 Partridge Woods Cove
- 7733 Quick Fox Cove
- 1800 Appling Oaks Cir Unit 75
- 1797 Appling Oaks Cir Unit 81
- 7414 Appling Club Cir Unit 113
- 1821 Appling Oaks Cir Unit 96
- 1825 Appling Oaks Cir Unit 94
- 1811 Wood Oak Dr
- 1620 S Ryamar Cove
- 1869 Appling Oaks Cir Unit 6
- 7370 Appling Hill Ln Unit 4
- 1696 W Southfield Cir Unit C413
- 1647 W Southfield Cir
- 1655 W Southfield Cir Unit C
- 1917 Steeplebrook Cove
- 7616 Chapel Creek Pkwy N
- 7606 Chapel Creek Pkwy N
- 7636 Chapel Creek Pkwy N
- 7615 Chapel Ridge Dr
- 7635 Chapel Ridge Dr
- 7605 Chapel Ridge Dr
- 7646 Chapel Creek Pkwy N
- 7590 Chapel Creek Pkwy N
- 7625 Chapel Creek Pkwy S
- 7645 Chapel Ridge Dr
- 7595 Chapel Ridge Dr
- 7620 Chapel Ridge Dr
- 7643 Chapel Creek Pkwy S
- 7664 Chapel Creek Pkwy N
- 7615 Chapel Creek Pkwy S
- 7610 Chapel Ridge Dr
- 7640 Chapel Ridge Dr
- 7570 Chapel Creek Pkwy N
- 7665 Chapel Ridge Dr
- 7565 Chapel Ridge Dr
