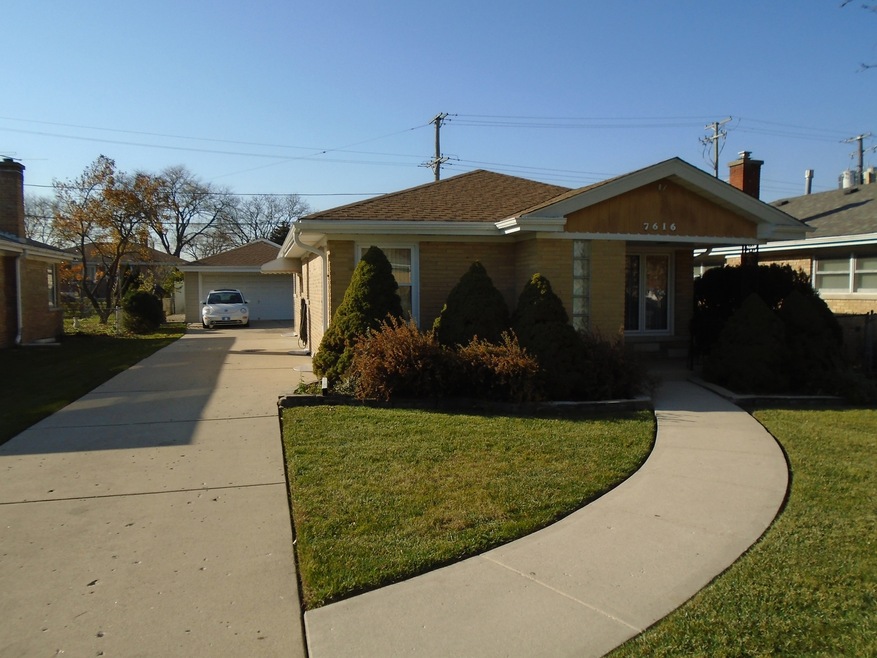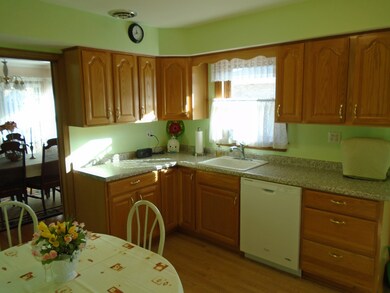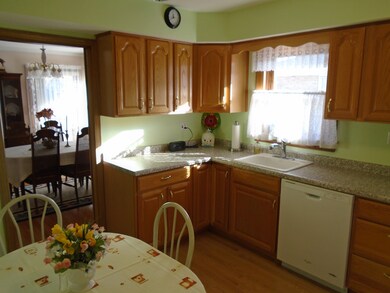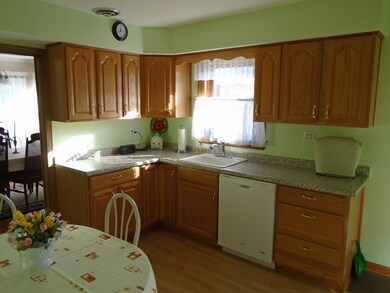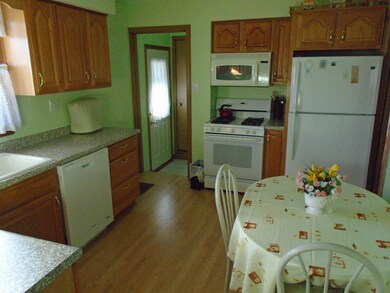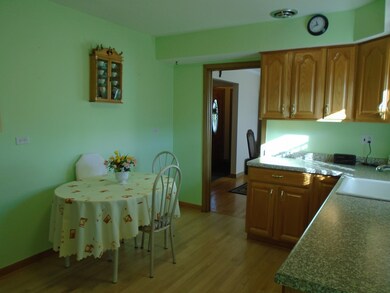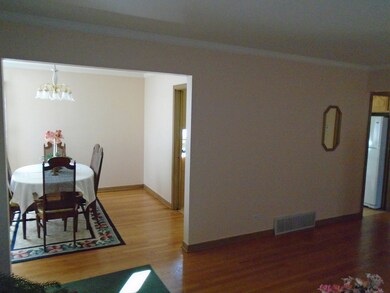
7616 N Waukegan Rd Niles, IL 60714
Lawrencewood Gardens NeighborhoodEstimated Value: $353,000 - $389,000
Highlights
- Property is near a park
- Ranch Style House
- 2 Car Detached Garage
- Clarence E Culver School Rated A-
- Wood Flooring
- 4-minute walk to Kirk Lane Park
About This Home
As of December 2023WELL KEPT 2 BEDROOM BRICK RANCH WITH FULL BASEMENT FEATURES EAT IN KITCHEN WITH LOTS OF CABINETS PLUS FORMAL DINING ROOM. NICE HARDWOOD FLOORS. NEW ROOF ALONG WITH NEW GUTTERS AND OVERSIZED DOWNSPOUTS. NEWER WINDOWS, EXTERIOR DOORS AND H2O HEATER. GARAGE WITH NEWER CONCRETE SLAB AND RECENT TUCKPOINT TOO. GOOD STARTER HOME WITH AWARD WINNING CULVER ELEMENTARY AND NILES WEST HIGHSCHOOL AND GREAT CONDO ALTERNATIVE (NO EXTERIOR STAIRS) VERY NEAT AND CLEAN! SOLD AS IS
Home Details
Home Type
- Single Family
Est. Annual Taxes
- $614
Year Built
- Built in 1956
Lot Details
- 6,360
Parking
- 2 Car Detached Garage
- Garage Transmitter
- Garage Door Opener
- Driveway
- Parking Included in Price
Home Design
- Ranch Style House
- Brick Exterior Construction
Interior Spaces
- 1,058 Sq Ft Home
- Wood Flooring
- Unfinished Basement
- Basement Fills Entire Space Under The House
Kitchen
- Range
- Microwave
- Dishwasher
Bedrooms and Bathrooms
- 2 Bedrooms
- 2 Potential Bedrooms
- Bathroom on Main Level
- 1 Full Bathroom
Laundry
- Dryer
- Washer
Schools
- Clarence E Culver Elementary And Middle School
- Niles West High School
Utilities
- Forced Air Heating and Cooling System
- Heating System Uses Natural Gas
Additional Features
- Paved or Partially Paved Lot
- Property is near a park
Community Details
- One Step Ranch
Listing and Financial Details
- Senior Tax Exemptions
- Homeowner Tax Exemptions
- Senior Freeze Tax Exemptions
Ownership History
Purchase Details
Home Financials for this Owner
Home Financials are based on the most recent Mortgage that was taken out on this home.Similar Homes in the area
Home Values in the Area
Average Home Value in this Area
Purchase History
| Date | Buyer | Sale Price | Title Company |
|---|---|---|---|
| Muntean Nicholas | $319,000 | Old Republic National Title |
Mortgage History
| Date | Status | Borrower | Loan Amount |
|---|---|---|---|
| Open | Muntean Nicholas | $223,300 |
Property History
| Date | Event | Price | Change | Sq Ft Price |
|---|---|---|---|---|
| 12/18/2023 12/18/23 | Sold | $319,000 | 0.0% | $302 / Sq Ft |
| 11/20/2023 11/20/23 | Pending | -- | -- | -- |
| 11/16/2023 11/16/23 | For Sale | $319,000 | -- | $302 / Sq Ft |
Tax History Compared to Growth
Tax History
| Year | Tax Paid | Tax Assessment Tax Assessment Total Assessment is a certain percentage of the fair market value that is determined by local assessors to be the total taxable value of land and additions on the property. | Land | Improvement |
|---|---|---|---|---|
| 2024 | $1,042 | $33,001 | $8,573 | $24,428 |
| 2023 | $1,008 | $33,001 | $8,573 | $24,428 |
| 2022 | $1,008 | $33,001 | $8,573 | $24,428 |
| 2021 | $1,117 | $26,296 | $6,032 | $20,264 |
| 2020 | $986 | $26,296 | $6,032 | $20,264 |
| 2019 | $981 | $29,218 | $6,032 | $23,186 |
| 2018 | $1,085 | $25,652 | $5,238 | $20,414 |
| 2017 | $1,090 | $25,652 | $5,238 | $20,414 |
| 2016 | $1,570 | $25,652 | $5,238 | $20,414 |
| 2015 | $1,756 | $22,805 | $4,445 | $18,360 |
| 2014 | $1,665 | $22,805 | $4,445 | $18,360 |
| 2013 | $1,678 | $22,805 | $4,445 | $18,360 |
Agents Affiliated with this Home
-
Marty Piot

Seller's Agent in 2023
Marty Piot
RE/MAX
(847) 226-7355
1 in this area
29 Total Sales
-
Andria Hernandez

Buyer's Agent in 2023
Andria Hernandez
Compass
(561) 252-0034
1 in this area
89 Total Sales
Map
Source: Midwest Real Estate Data (MRED)
MLS Number: 11923949
APN: 10-30-121-007-0000
- 7555 N Nora Ave
- 7810 N Neva Ave
- 7726 N Harlem Ave
- 7825 N Oconto Ave
- 7313 W Howard St
- 7356 N Nora Ave
- 7343 W Howard St
- 7929 N Octavia Ave
- 7517 N Oketo Ave
- 7657 N Osceola Ave
- 7153 W Oakton Ct
- 7428 N Odell Ave
- 8013 N Oconto Ave
- 6980 W Touhy Ave Unit 509
- 6980 W Touhy Ave Unit 201
- 6956 W Seward St
- 7021 W Touhy Ave Unit 305B
- 6634 W Wood River Dr
- 7091 W Touhy Ave Unit 509
- 6660 W Wood River Dr Unit 111A
- 7616 N Waukegan Rd
- 7622 N Waukegan Rd
- 7614 N Waukegan Rd
- 7608 N Waukegan Rd
- 7617 N Neva Ave
- 7613 N Neva Ave
- 7621 N Neva Ave
- 7600 N Waukegan Rd
- 7607 N Neva Ave
- 7043 W Dobson St
- 7636 N Waukegan Rd
- 7603 N Neva Ave
- 7635 N Neva Ave
- 7042 W Howard St
- 7640 N Waukegan Rd
- 7037 W Dobson St
- 7635 N Waukegan Rd
- 7639 N Neva Ave
- 7639 N Waukegan Rd
- 7646 N Waukegan Rd
