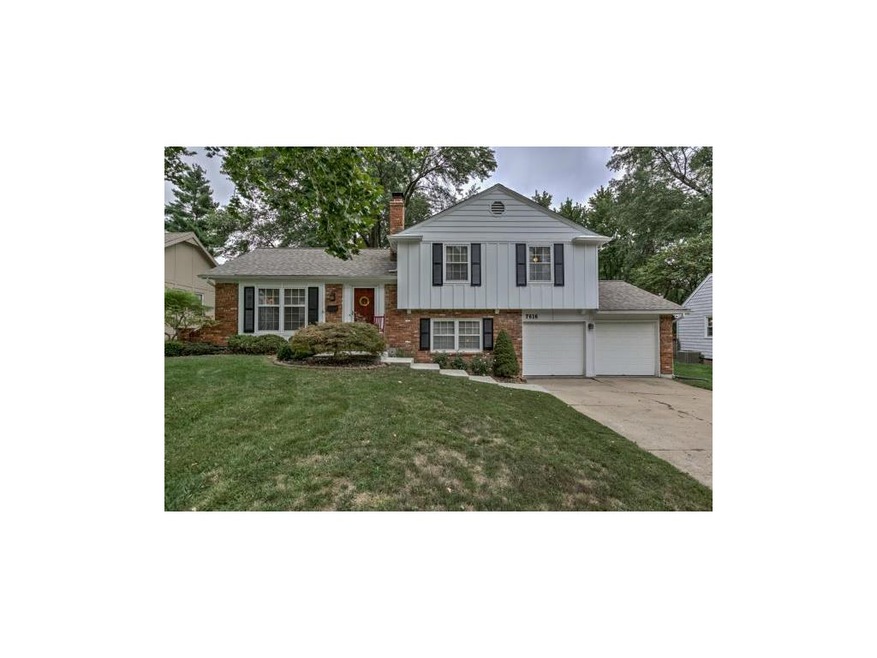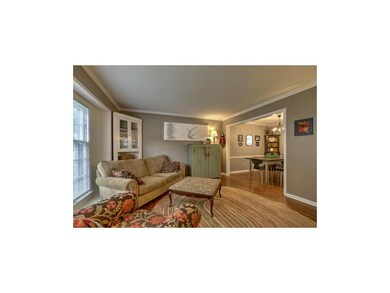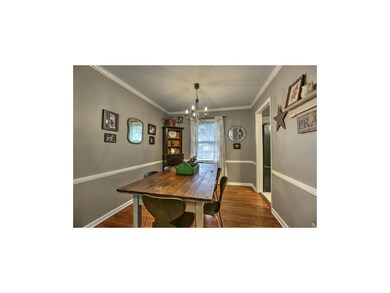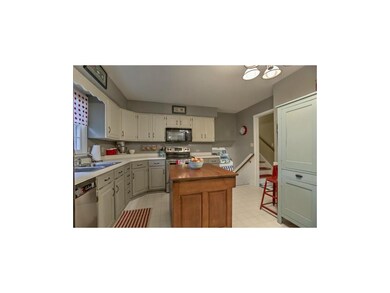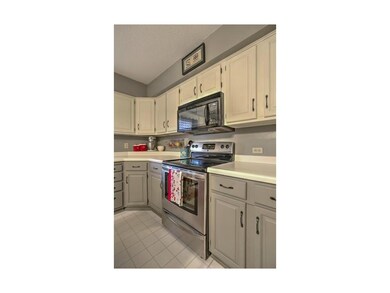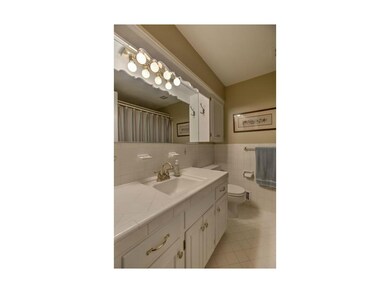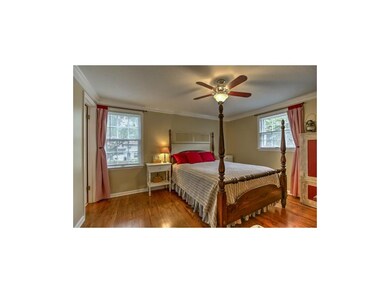
7616 W 97th St Overland Park, KS 66212
Pinehurst NeighborhoodHighlights
- Vaulted Ceiling
- Wood Flooring
- Workshop
- Indian Woods Middle School Rated A
- Granite Countertops
- Formal Dining Room
About This Home
As of June 2025Check out this BEAUTIFUL home! Sylvan Grove subdivision in the heart of Overland Park! A FANTASTIC split level with 3 bedrooms, 2.5 baths, hardwood floors and pottery barn décor! New HVAC! This home will not be around long!!!
Last Agent to Sell the Property
KW Diamond Partners License #SP00226033 Listed on: 09/12/2014

Last Buyer's Agent
Sherri McVey
KW KANSAS CITY METRO License #SP00232311
Home Details
Home Type
- Single Family
Est. Annual Taxes
- $2,044
Year Built
- Built in 1962
Lot Details
- Aluminum or Metal Fence
- Level Lot
Parking
- 2 Car Attached Garage
- Inside Entrance
Home Design
- Split Level Home
- Brick Frame
- Blown-In Insulation
- Composition Roof
Interior Spaces
- Wet Bar: Ceramic Tiles, Hardwood
- Built-In Features: Ceramic Tiles, Hardwood
- Vaulted Ceiling
- Ceiling Fan: Ceramic Tiles, Hardwood
- Skylights
- Fireplace With Gas Starter
- Shades
- Plantation Shutters
- Drapes & Rods
- Family Room with Fireplace
- Formal Dining Room
- Workshop
Kitchen
- Eat-In Kitchen
- Built-In Range
- Dishwasher
- Granite Countertops
- Laminate Countertops
- Disposal
Flooring
- Wood
- Wall to Wall Carpet
- Linoleum
- Laminate
- Stone
- Ceramic Tile
- Luxury Vinyl Plank Tile
- Luxury Vinyl Tile
Bedrooms and Bathrooms
- 3 Bedrooms
- Cedar Closet: Ceramic Tiles, Hardwood
- Walk-In Closet: Ceramic Tiles, Hardwood
- Double Vanity
- Ceramic Tiles
Basement
- Sump Pump
- Laundry in Basement
Schools
- Brookridge Elementary School
- Sm South High School
Additional Features
- Energy-Efficient Lighting
- Enclosed patio or porch
- Forced Air Heating and Cooling System
Community Details
- Sylvan Grove Subdivision
Listing and Financial Details
- Exclusions: attic fan
- Assessor Parcel Number NP84800004 0024
Ownership History
Purchase Details
Home Financials for this Owner
Home Financials are based on the most recent Mortgage that was taken out on this home.Purchase Details
Home Financials for this Owner
Home Financials are based on the most recent Mortgage that was taken out on this home.Purchase Details
Home Financials for this Owner
Home Financials are based on the most recent Mortgage that was taken out on this home.Purchase Details
Home Financials for this Owner
Home Financials are based on the most recent Mortgage that was taken out on this home.Similar Homes in the area
Home Values in the Area
Average Home Value in this Area
Purchase History
| Date | Type | Sale Price | Title Company |
|---|---|---|---|
| Warranty Deed | -- | Platinum Title | |
| Warranty Deed | -- | Platinum Title | |
| Warranty Deed | -- | Kansas City Title Inc | |
| Warranty Deed | -- | Platinum Title Llc | |
| Warranty Deed | -- | Chicago Title Ins Co |
Mortgage History
| Date | Status | Loan Amount | Loan Type |
|---|---|---|---|
| Open | $262,000 | New Conventional | |
| Closed | $262,000 | New Conventional | |
| Previous Owner | $200,700 | New Conventional | |
| Previous Owner | $175,750 | New Conventional | |
| Previous Owner | $160,200 | New Conventional | |
| Previous Owner | $161,910 | New Conventional | |
| Previous Owner | $33,124 | Stand Alone Second |
Property History
| Date | Event | Price | Change | Sq Ft Price |
|---|---|---|---|---|
| 06/06/2025 06/06/25 | Sold | -- | -- | -- |
| 05/09/2025 05/09/25 | Pending | -- | -- | -- |
| 05/08/2025 05/08/25 | For Sale | $375,000 | +74.4% | $249 / Sq Ft |
| 12/04/2017 12/04/17 | Sold | -- | -- | -- |
| 11/11/2017 11/11/17 | Pending | -- | -- | -- |
| 11/03/2017 11/03/17 | For Sale | $215,000 | +13.2% | $188 / Sq Ft |
| 10/16/2014 10/16/14 | Sold | -- | -- | -- |
| 09/16/2014 09/16/14 | Pending | -- | -- | -- |
| 09/12/2014 09/12/14 | For Sale | $189,900 | -- | $166 / Sq Ft |
Tax History Compared to Growth
Tax History
| Year | Tax Paid | Tax Assessment Tax Assessment Total Assessment is a certain percentage of the fair market value that is determined by local assessors to be the total taxable value of land and additions on the property. | Land | Improvement |
|---|---|---|---|---|
| 2024 | $3,622 | $37,674 | $8,186 | $29,488 |
| 2023 | $3,837 | $39,204 | $8,186 | $31,018 |
| 2022 | $3,317 | $34,178 | $8,186 | $25,992 |
| 2021 | $3,317 | $30,326 | $6,546 | $23,780 |
| 2020 | $2,947 | $28,900 | $5,035 | $23,865 |
| 2019 | $2,719 | $26,703 | $3,878 | $22,825 |
| 2018 | $2,564 | $25,070 | $3,878 | $21,192 |
| 2017 | $2,510 | $24,150 | $3,878 | $20,272 |
| 2016 | $2,318 | $21,954 | $3,878 | $18,076 |
| 2015 | $2,201 | $21,275 | $3,878 | $17,397 |
| 2013 | -- | $20,344 | $3,878 | $16,466 |
Agents Affiliated with this Home
-
A
Seller's Agent in 2025
Austin Short
KW KANSAS CITY METRO
-
J
Buyer's Agent in 2025
Joe Balestrieri
Keller Williams Realty Partners Inc.
-
S
Seller's Agent in 2017
Sherri McVey
KW KANSAS CITY METRO
-
R
Seller's Agent in 2014
Richard Deich
KW Diamond Partners
-
R
Seller Co-Listing Agent in 2014
Rachel Deich
KW Diamond Partners
Map
Source: Heartland MLS
MLS Number: 1904578
APN: NP84800004-0024
- 7615 W 96th St
- 9540 Foster St
- 9715 Hardy St
- 7401 W 99th St
- 7718 W 100th St
- 9916 Floyd St
- 9616 Hadley Dr
- 9210 Robinson St
- 9332 Hardy St
- 10055 Goodman Dr
- 8201 W 100th Terrace
- 8200 W 101st St
- 7923 W 92nd St
- 9501 Glenwood St
- 9130 Craig St
- 7433 W 102nd Ct
- 7414 W 102nd Ct
- 10157 Craig Dr
- 8230 W 92nd St
- 8217 W 91st Terrace
