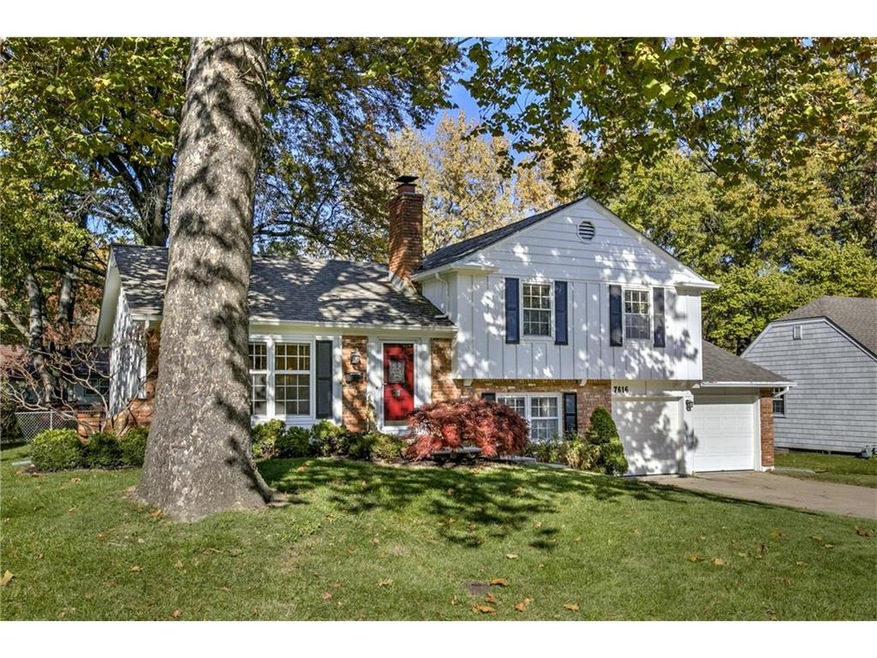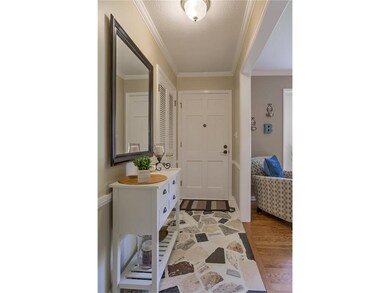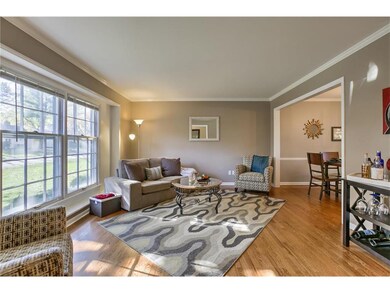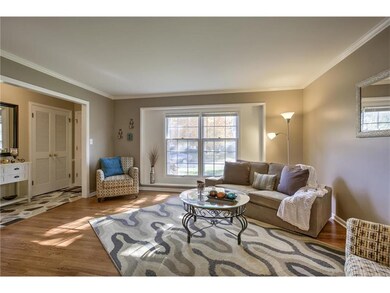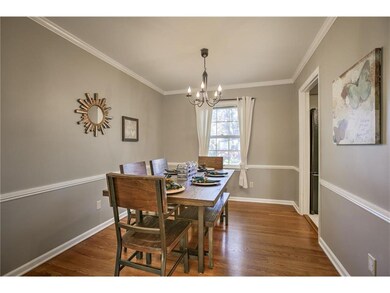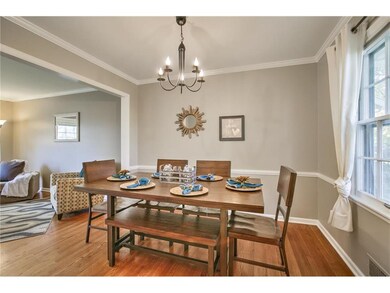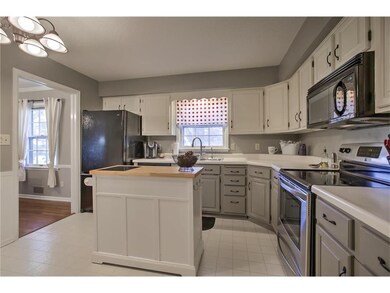
7616 W 97th St Overland Park, KS 66212
Pinehurst NeighborhoodHighlights
- Vaulted Ceiling
- Granite Countertops
- Skylights
- Indian Woods Middle School Rated A
- Formal Dining Room
- Shades
About This Home
As of December 2017This Home has Sugar & Spice and Absolutely Everything Nice! Sylvan Grove subdivision close to Shopping and Entertainment in the Heart of Overland Park! 3 Bedrooms 2.5 Baths hardwood floors, newer appliances, HVAC 4 years new and water heater 1 yr old. Great basement storage space. You can Walk Out from Family Room to Your Large Treed Fenced Back Yard with Patio for Entertaining! This Home is Adorable and Move In Ready and will Certainly Be on Santa's List to See!
Schedule Your Showing TODAY! Please Leave Lights Turned On! Leave a card and provide feedback. Thank you!
Last Agent to Sell the Property
Sherri McVey
KW KANSAS CITY METRO License #SP00232311
Last Buyer's Agent
Sherri McVey
KW KANSAS CITY METRO License #SP00232311
Home Details
Home Type
- Single Family
Est. Annual Taxes
- $2,177
Year Built
- 1962
Lot Details
- Wood Fence
- Aluminum or Metal Fence
Parking
- 2 Car Attached Garage
- Inside Entrance
- Garage Door Opener
Home Design
- Split Level Home
- Brick Frame
- Composition Roof
Interior Spaces
- Wet Bar: Hardwood, Ceramic Tiles
- Built-In Features: Hardwood, Ceramic Tiles
- Vaulted Ceiling
- Ceiling Fan: Hardwood, Ceramic Tiles
- Skylights
- Fireplace With Gas Starter
- Shades
- Plantation Shutters
- Drapes & Rods
- Family Room with Fireplace
- Formal Dining Room
- Basement
- Sump Pump
- Storm Doors
Kitchen
- Electric Oven or Range
- Dishwasher
- Granite Countertops
- Laminate Countertops
- Disposal
Flooring
- Wall to Wall Carpet
- Linoleum
- Laminate
- Stone
- Ceramic Tile
- Luxury Vinyl Plank Tile
- Luxury Vinyl Tile
Bedrooms and Bathrooms
- 3 Bedrooms
- Cedar Closet: Hardwood, Ceramic Tiles
- Walk-In Closet: Hardwood, Ceramic Tiles
- Double Vanity
- Bathtub with Shower
Outdoor Features
- Enclosed patio or porch
Schools
- Brookridge Elementary School
- Sm South High School
Utilities
- Central Air
- Heating System Uses Natural Gas
Community Details
- Sylvan Grove Subdivision
Listing and Financial Details
- Assessor Parcel Number NP84800004 0024
Ownership History
Purchase Details
Home Financials for this Owner
Home Financials are based on the most recent Mortgage that was taken out on this home.Purchase Details
Home Financials for this Owner
Home Financials are based on the most recent Mortgage that was taken out on this home.Purchase Details
Home Financials for this Owner
Home Financials are based on the most recent Mortgage that was taken out on this home.Map
Similar Homes in the area
Home Values in the Area
Average Home Value in this Area
Purchase History
| Date | Type | Sale Price | Title Company |
|---|---|---|---|
| Warranty Deed | -- | Kansas City Title Inc | |
| Warranty Deed | -- | Platinum Title Llc | |
| Warranty Deed | -- | Chicago Title Ins Co |
Mortgage History
| Date | Status | Loan Amount | Loan Type |
|---|---|---|---|
| Open | $200,700 | New Conventional | |
| Previous Owner | $175,750 | New Conventional | |
| Previous Owner | $160,200 | New Conventional | |
| Previous Owner | $161,910 | New Conventional | |
| Previous Owner | $33,124 | Stand Alone Second |
Property History
| Date | Event | Price | Change | Sq Ft Price |
|---|---|---|---|---|
| 05/09/2025 05/09/25 | Pending | -- | -- | -- |
| 05/08/2025 05/08/25 | For Sale | $375,000 | +74.4% | $249 / Sq Ft |
| 12/04/2017 12/04/17 | Sold | -- | -- | -- |
| 11/11/2017 11/11/17 | Pending | -- | -- | -- |
| 11/03/2017 11/03/17 | For Sale | $215,000 | +13.2% | $188 / Sq Ft |
| 10/16/2014 10/16/14 | Sold | -- | -- | -- |
| 09/16/2014 09/16/14 | Pending | -- | -- | -- |
| 09/12/2014 09/12/14 | For Sale | $189,900 | -- | $166 / Sq Ft |
Tax History
| Year | Tax Paid | Tax Assessment Tax Assessment Total Assessment is a certain percentage of the fair market value that is determined by local assessors to be the total taxable value of land and additions on the property. | Land | Improvement |
|---|---|---|---|---|
| 2024 | $3,622 | $37,674 | $8,186 | $29,488 |
| 2023 | $3,837 | $39,204 | $8,186 | $31,018 |
| 2022 | $3,317 | $34,178 | $8,186 | $25,992 |
| 2021 | $3,096 | $30,326 | $6,546 | $23,780 |
| 2020 | $2,947 | $28,900 | $5,035 | $23,865 |
| 2019 | $2,719 | $26,703 | $3,878 | $22,825 |
| 2018 | $2,564 | $25,070 | $3,878 | $21,192 |
| 2017 | $2,510 | $24,150 | $3,878 | $20,272 |
| 2016 | $2,318 | $21,954 | $3,878 | $18,076 |
| 2015 | $2,201 | $21,275 | $3,878 | $17,397 |
| 2013 | -- | $20,344 | $3,878 | $16,466 |
Source: Heartland MLS
MLS Number: 2077828
APN: NP84800004-0024
- 7721 W 96th St
- 9540 Foster St
- 8010 W 98th Terrace
- 8208 W 97th St
- 7700 W 100th Terrace
- 8500 W 98th St
- 9983 Riley St
- 8417 W 98th Cir
- 10004 Oakridge Dr
- 8201 W 100th Terrace
- 7914 W 92nd Terrace
- 6801 W 99th St
- 10213 Foster St
- 10211 Robinson St
- 7409 W 102nd Ct
- 7900 W 91st St
- 9849 Riggs St
- 6609 W 100th St
- 10104 Hemlock Dr
- 8321 W 102nd St
