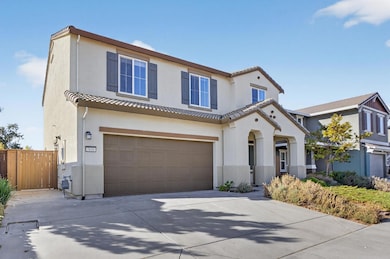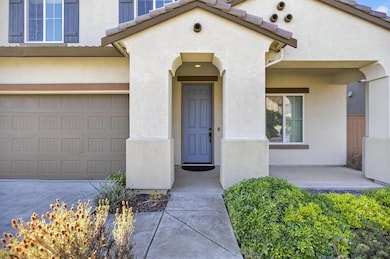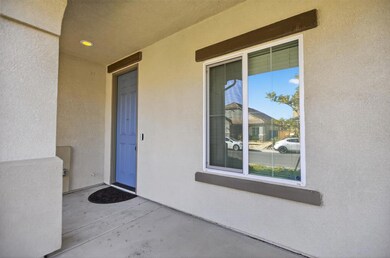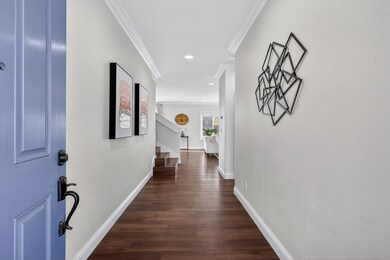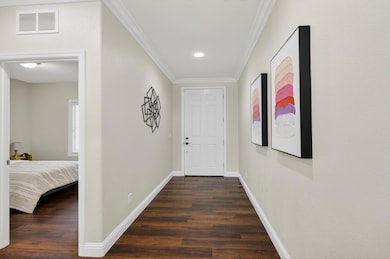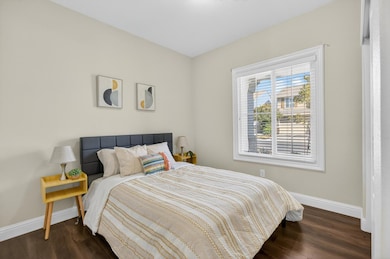7616 Wayans Way Elk Grove, CA 95757
South West Elk Grove NeighborhoodEstimated payment $4,693/month
Highlights
- Wood Flooring
- Great Room
- No HOA
- Zehnder Ranch Elementary Rated A
- Granite Countertops
- 2 Car Attached Garage
About This Home
Located in a highly desirable neighborhood, this beautifully upgraded 5-bedroom, 3-bath home offers an open and airy layout with a full bedroom and bathroom on the main floor, plus a spacious loft upstairs for added flexibility. Stylish engineered wood flooring runs throughout, complemented by elegant crown molding and custom window trims. The modern kitchen features granite countertops, a full backsplash, and high-end stainless steel appliances perfect for everyday living and entertaining. Just a short walk to the brand-new Oasis Parkwith sports courts, playgrounds, trails, and moreand situated in the heart of EGUSD's top-rated schools, this home is also close to the Aquatic Center, Costco, Target, restaurants, and other local favorites. A must-see property that combines comfort, convenience, and style!
Home Details
Home Type
- Single Family
Est. Annual Taxes
- $12,195
Year Built
- Built in 2016
Lot Details
- 5,249 Sq Ft Lot
- Property is zoned RD-7
Parking
- 2 Car Attached Garage
Home Design
- Slab Foundation
- Tile Roof
- Stucco
Interior Spaces
- 2,255 Sq Ft Home
- 2-Story Property
- Crown Molding
- Great Room
- Combination Dining and Living Room
- Wood Flooring
- Laundry in unit
Kitchen
- Kitchen Island
- Granite Countertops
Bedrooms and Bathrooms
- 5 Bedrooms
- 3 Full Bathrooms
- Separate Shower
Home Security
- Carbon Monoxide Detectors
- Fire and Smoke Detector
Utilities
- Central Heating and Cooling System
Community Details
- No Home Owners Association
Listing and Financial Details
- Assessor Parcel Number 132-2450-089-0000
Map
Home Values in the Area
Average Home Value in this Area
Tax History
| Year | Tax Paid | Tax Assessment Tax Assessment Total Assessment is a certain percentage of the fair market value that is determined by local assessors to be the total taxable value of land and additions on the property. | Land | Improvement |
|---|---|---|---|---|
| 2025 | $12,195 | $764,069 | $180,405 | $583,664 |
| 2024 | $12,195 | $749,088 | $176,868 | $572,220 |
| 2023 | $11,824 | $734,400 | $173,400 | $561,000 |
| 2022 | $11,521 | $720,000 | $170,000 | $550,000 |
| 2021 | $8,495 | $445,526 | $87,490 | $358,036 |
| 2020 | $8,336 | $440,958 | $86,593 | $354,365 |
| 2019 | $8,184 | $432,313 | $84,896 | $347,417 |
| 2018 | $7,966 | $423,837 | $83,232 | $340,605 |
| 2017 | $7,804 | $415,527 | $81,600 | $333,927 |
| 2016 | $3,845 | $47,944 | $47,944 | $0 |
| 2015 | $3,225 | $47,224 | $47,224 | $0 |
Property History
| Date | Event | Price | List to Sale | Price per Sq Ft | Prior Sale |
|---|---|---|---|---|---|
| 09/24/2025 09/24/25 | For Sale | $689,000 | -4.3% | $306 / Sq Ft | |
| 11/18/2021 11/18/21 | Sold | $720,000 | +4.5% | $319 / Sq Ft | View Prior Sale |
| 10/15/2021 10/15/21 | Pending | -- | -- | -- | |
| 10/07/2021 10/07/21 | For Sale | $689,000 | -- | $306 / Sq Ft |
Purchase History
| Date | Type | Sale Price | Title Company |
|---|---|---|---|
| Interfamily Deed Transfer | -- | Fidelity National Title Co | |
| Interfamily Deed Transfer | -- | Fidelity National Title Co | |
| Grant Deed | $720,000 | Fidelity National Title Co | |
| Grant Deed | $720,000 | Fidelity National Title Co | |
| Interfamily Deed Transfer | -- | Consumers Title Company | |
| Interfamily Deed Transfer | -- | First American Title Company | |
| Grant Deed | $407,500 | First American Title Company |
Mortgage History
| Date | Status | Loan Amount | Loan Type |
|---|---|---|---|
| Open | $540,000 | New Conventional | |
| Closed | $540,000 | New Conventional | |
| Previous Owner | $411,578 | New Conventional | |
| Previous Owner | $325,904 | New Conventional |
Source: MetroList
MLS Number: 225121829
APN: 132-2450-089
- 7629 Wayans Way
- 7604 Fey Way
- 7660 Wayans Way
- 7548 Chappelle Way
- 7521 Chappelle Way
- 10158 Cornice Way
- 7605 Ferrell Way
- 10154 Cosby Way
- 8300 Kevin Whiteley Dr
- 7632 Chatsworth Cir
- 7628 Chatsworth Cir
- 9648 Oakham Way
- 9644 Oakham Way
- 8021 Triplefin Way
- Plan 2 at Poppy Meadows - Primrose
- Plan 4 at Poppy Meadows - Primrose
- Plan 5 at Poppy Meadows - Primrose
- Plan 3 at Poppy Meadows - Marigold
- Plan 1 at Poppy Meadows - Primrose
- 7617 Chatsworth Cir
- 10374 Bayson Way
- 10365 Bayson Way
- 10439 Barrena Loop
- 10502 Beso Ct
- 10500 Beso Ct
- 7305 Beso Ct
- 10498 Beso Ct
- 7310 Beso Ct
- 10497 Beso Ct
- 8088 Monterey Pebble Way
- 7313 Viva Ct
- 7311 Viva Ct
- 10490 Viva Ct
- 7309 Viva Ct
- 7307 Viva Ct
- 10491 Viva Ct
- 8222 Ocho Way
- 7511 Amonde Way
- 8429 Amber Vly Ln
- 5026 Jurgenson Way

