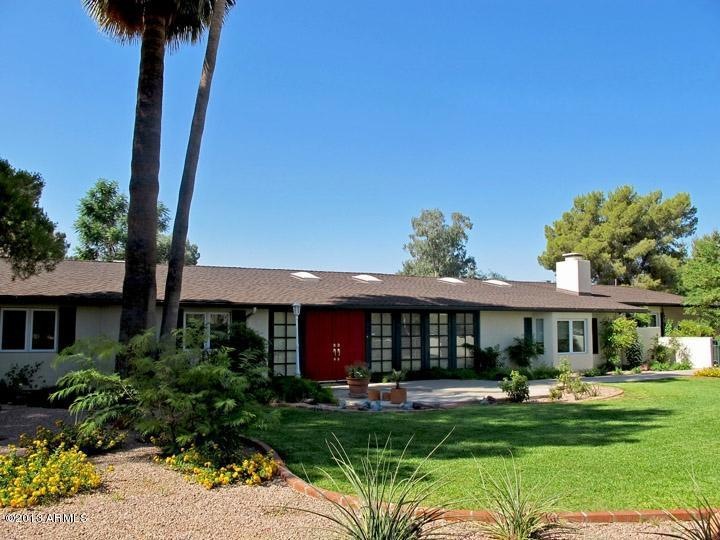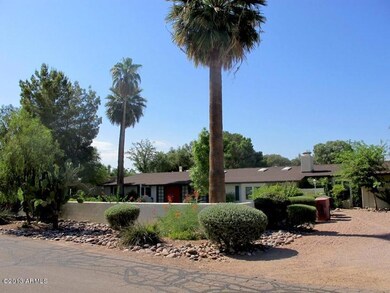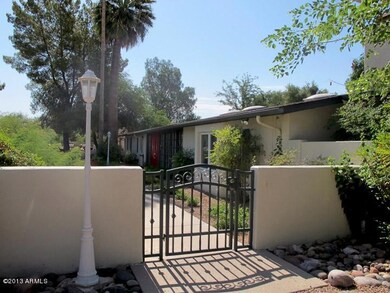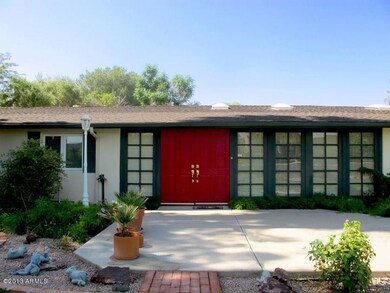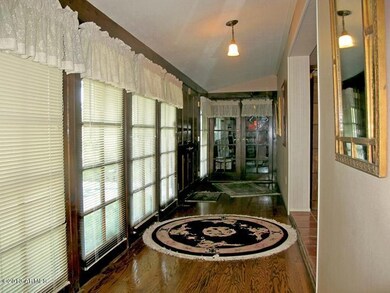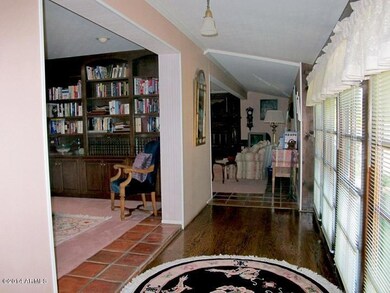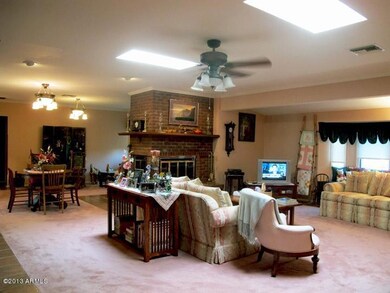
7617 E Thunderbird Rd Scottsdale, AZ 85260
Highlights
- Guest House
- Horses Allowed On Property
- Private Pool
- Sonoran Sky Elementary School Rated A
- Tennis Courts
- Fireplace in Primary Bedroom
About This Home
As of May 2023Beautifully maintained unique estate in quite North Scottsdale neighborhood south of the Air Park. Could be a family compound, adult care facility or let your imagination run wild. Main home is 5 bedroom, 4 1/2 baths, eat in kitchen, library, craft room and a family room plus formal living and dining rooms, approx 5000 sq'. Guest house which is self contained is 4 bedrooms 2 baths and a great room approx, 1900 sq'. Casita (studio) bath and 450 sq'. All this plus a pool/spa, built in BBQ, tennis court, room for horses and room for kids to play. Make sure you look under the document tab, which list to total sq' for all the different living areas. Microwave, alarm and pool heater are being conveyed ''as is
Last Agent to Sell the Property
Millicent Jones
West USA Realty License #SA107010000 Listed on: 08/03/2013

Last Buyer's Agent
Peggy Rauch
The Peggy Rauch Luxury Group License #BR029595000
Home Details
Home Type
- Single Family
Est. Annual Taxes
- $6,097
Year Built
- Built in 1974
Lot Details
- 0.85 Acre Lot
- Block Wall Fence
- Chain Link Fence
- Sprinklers on Timer
- Grass Covered Lot
Parking
- 1 Car Detached Garage
- 4 Carport Spaces
- Garage Door Opener
Home Design
- Wood Frame Construction
- Composition Roof
- Stucco
Interior Spaces
- 6,910 Sq Ft Home
- 1-Story Property
- Ceiling Fan
- 2 Fireplaces
- Two Way Fireplace
- Eat-In Kitchen
Flooring
- Wood
- Carpet
- Tile
Bedrooms and Bathrooms
- 5 Bedrooms
- Fireplace in Primary Bedroom
- Primary Bathroom is a Full Bathroom
- 4.5 Bathrooms
- Dual Vanity Sinks in Primary Bathroom
- <<bathWSpaHydroMassageTubToken>>
- Bathtub With Separate Shower Stall
Accessible Home Design
- Accessible Hallway
- Stepless Entry
Pool
- Private Pool
- Spa
- Fence Around Pool
- Diving Board
Outdoor Features
- Tennis Courts
- Covered patio or porch
- Fire Pit
- Outdoor Storage
- Built-In Barbecue
- Playground
Schools
- Sonoran Sky Elementary School - Scottsdale
- Desert Shadows Middle School - Scottsdale
- Horizon High School
Utilities
- Refrigerated Cooling System
- Zoned Heating
- Septic Tank
- High Speed Internet
- Cable TV Available
Additional Features
- Guest House
- Horses Allowed On Property
Community Details
- No Home Owners Association
- Association fees include no fees
- Paradise Valley Ranchos Subdivision
Listing and Financial Details
- Tax Lot 70
- Assessor Parcel Number 175-03-131
Ownership History
Purchase Details
Purchase Details
Home Financials for this Owner
Home Financials are based on the most recent Mortgage that was taken out on this home.Purchase Details
Home Financials for this Owner
Home Financials are based on the most recent Mortgage that was taken out on this home.Similar Homes in Scottsdale, AZ
Home Values in the Area
Average Home Value in this Area
Purchase History
| Date | Type | Sale Price | Title Company |
|---|---|---|---|
| Trustee Deed | $1,699,800 | None Listed On Document | |
| Warranty Deed | $1,700,000 | Fidelity National Title Agency | |
| Cash Sale Deed | $699,999 | Chicago Title Agency Inc |
Mortgage History
| Date | Status | Loan Amount | Loan Type |
|---|---|---|---|
| Previous Owner | $2,310,000 | New Conventional | |
| Closed | -- | No Value Available |
Property History
| Date | Event | Price | Change | Sq Ft Price |
|---|---|---|---|---|
| 07/07/2025 07/07/25 | For Sale | $1,760,000 | +7.6% | $346 / Sq Ft |
| 05/22/2023 05/22/23 | Sold | $1,635,000 | -4.4% | $214 / Sq Ft |
| 04/18/2023 04/18/23 | Pending | -- | -- | -- |
| 04/15/2023 04/15/23 | For Sale | $1,710,000 | +4.6% | $224 / Sq Ft |
| 04/13/2023 04/13/23 | Off Market | $1,635,000 | -- | -- |
| 03/02/2023 03/02/23 | Price Changed | $1,710,000 | -10.0% | $224 / Sq Ft |
| 01/29/2023 01/29/23 | For Sale | $1,899,000 | +171.3% | $249 / Sq Ft |
| 05/22/2014 05/22/14 | Sold | $699,999 | -9.1% | $101 / Sq Ft |
| 05/03/2014 05/03/14 | Pending | -- | -- | -- |
| 01/22/2014 01/22/14 | Price Changed | $770,000 | -14.3% | $111 / Sq Ft |
| 01/17/2014 01/17/14 | For Sale | $899,000 | +28.4% | $130 / Sq Ft |
| 12/19/2013 12/19/13 | Off Market | $699,999 | -- | -- |
| 09/07/2013 09/07/13 | Price Changed | $899,000 | -7.8% | $130 / Sq Ft |
| 08/19/2013 08/19/13 | Price Changed | $974,999 | -2.5% | $141 / Sq Ft |
| 08/03/2013 08/03/13 | For Sale | $999,999 | -- | $145 / Sq Ft |
Tax History Compared to Growth
Tax History
| Year | Tax Paid | Tax Assessment Tax Assessment Total Assessment is a certain percentage of the fair market value that is determined by local assessors to be the total taxable value of land and additions on the property. | Land | Improvement |
|---|---|---|---|---|
| 2025 | $9,844 | $111,101 | -- | -- |
| 2024 | $9,701 | $88,728 | -- | -- |
| 2023 | $9,701 | $148,250 | $29,650 | $118,600 |
| 2022 | $8,961 | $114,060 | $22,810 | $91,250 |
| 2021 | $9,134 | $104,880 | $20,970 | $83,910 |
| 2020 | $8,862 | $98,430 | $19,680 | $78,750 |
| 2019 | $8,929 | $101,030 | $20,200 | $80,830 |
| 2018 | $8,670 | $87,800 | $17,560 | $70,240 |
| 2017 | $8,263 | $87,770 | $17,550 | $70,220 |
| 2016 | $8,164 | $87,050 | $17,410 | $69,640 |
| 2015 | $7,752 | $88,580 | $17,710 | $70,870 |
Agents Affiliated with this Home
-
Chris Lawrence
C
Seller's Agent in 2025
Chris Lawrence
Trillionaire Realty
(801) 425-1237
285 Total Sales
-
Cindy Beaudry

Seller's Agent in 2023
Cindy Beaudry
Berkshire Hathaway HomeServices Arizona Properties
(480) 993-5888
10 Total Sales
-
Mark Riff
M
Seller Co-Listing Agent in 2023
Mark Riff
Berkshire Hathaway HomeServices Arizona Properties
6 Total Sales
-
Kimberly Wang

Buyer Co-Listing Agent in 2023
Kimberly Wang
eXp Realty
(480) 442-9640
92 Total Sales
-
M
Seller's Agent in 2014
Millicent Jones
West USA Realty
-
P
Buyer's Agent in 2014
Peggy Rauch
The Peggy Rauch Luxury Group
Map
Source: Arizona Regional Multiple Listing Service (ARMLS)
MLS Number: 4977886
APN: 175-03-131
- 7715 E Thunderbird Rd Unit 76
- 7801 E Davenport Dr
- 13238 N 78th St
- 13402 N 79th St
- 13365 N 74th St
- 7860 E Davenport Dr
- 13202 N 76th Place
- 13108 N 76th St
- 7740 E Evans Rd
- 13620 N 80th Place
- 8001 E Voltaire Ave
- 7834 E Sweetwater Ave
- 7539 E Corrine Rd
- 7901 E Sweetwater Ave
- 12835 N 78th St
- 14201 N Hayden Rd Unit 2
- 7624 E Larkspur Dr
- 12682 N 80th Place
- 12776 N 78th St
- 7510 E Larkspur Dr
