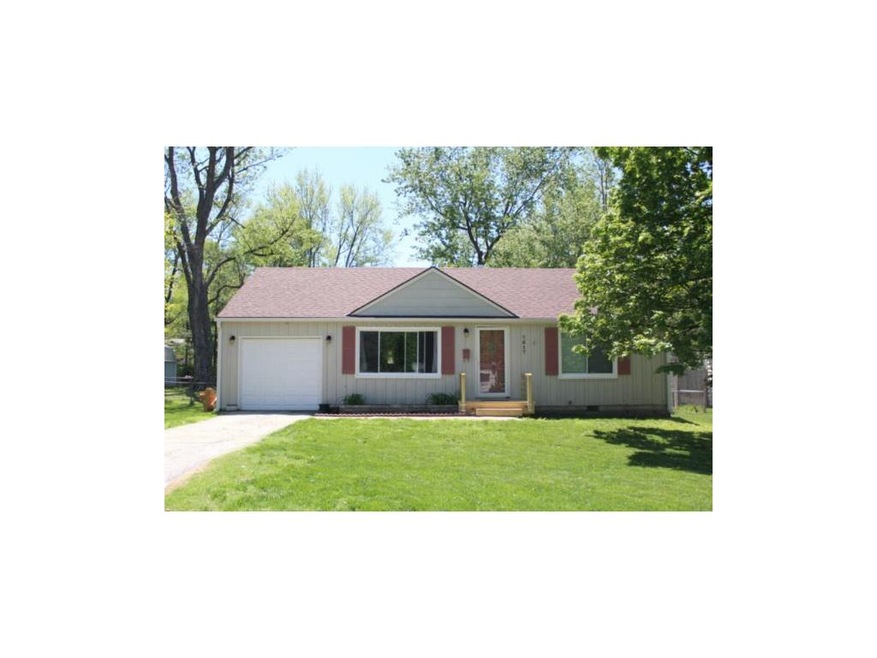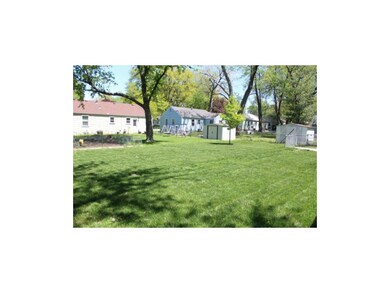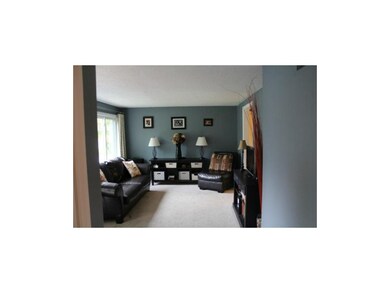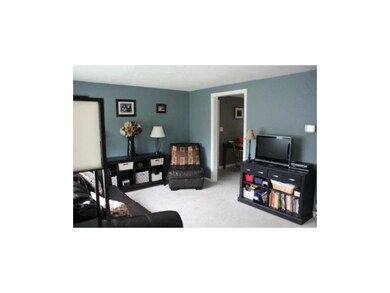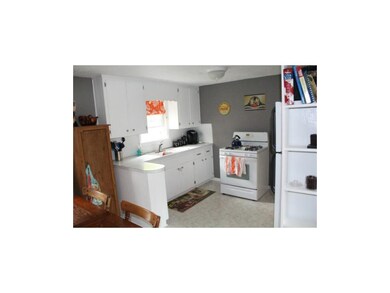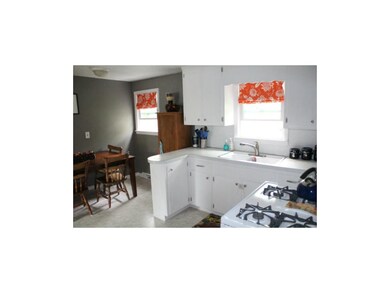
7617 W 65th Terrace Mission, KS 66202
Arrowhead Trails NeighborhoodEstimated Value: $245,000 - $252,544
Highlights
- Vaulted Ceiling
- Granite Countertops
- Skylights
- Ranch Style House
- Thermal Windows
- Fireplace
About This Home
As of September 2013Well-maintained partially updated ranch on quiet street near shopping. Updated electrical & energy efficient new thermal windows! Remodeled bath w/ ceramic tile. New fixtures & paint throughout. Large backyard w/ outbuilding & huge garden full of fertile soil for your 2013 vegetable crop. Fully fenced backyard safe for children. New front porch
Last Agent to Sell the Property
Rock Real Estate LLC License #BR00221109 Listed on: 05/13/2013
Home Details
Home Type
- Single Family
Est. Annual Taxes
- $1,098
Year Built
- Built in 1952
Lot Details
- Privacy Fence
- Aluminum or Metal Fence
- Level Lot
Parking
- 1 Car Attached Garage
- Front Facing Garage
Home Design
- Ranch Style House
- Traditional Architecture
- Composition Roof
- Board and Batten Siding
Interior Spaces
- Wet Bar: Ceramic Tiles, Shower Over Tub, Carpet, Ceiling Fan(s), All Carpet, Vinyl
- Built-In Features: Ceramic Tiles, Shower Over Tub, Carpet, Ceiling Fan(s), All Carpet, Vinyl
- Vaulted Ceiling
- Ceiling Fan: Ceramic Tiles, Shower Over Tub, Carpet, Ceiling Fan(s), All Carpet, Vinyl
- Skylights
- Fireplace
- Thermal Windows
- Shades
- Plantation Shutters
- Drapes & Rods
- Combination Kitchen and Dining Room
- Crawl Space
Kitchen
- Eat-In Kitchen
- Gas Oven or Range
- Granite Countertops
- Laminate Countertops
Flooring
- Wall to Wall Carpet
- Linoleum
- Laminate
- Stone
- Ceramic Tile
- Luxury Vinyl Plank Tile
- Luxury Vinyl Tile
Bedrooms and Bathrooms
- 2 Bedrooms
- Cedar Closet: Ceramic Tiles, Shower Over Tub, Carpet, Ceiling Fan(s), All Carpet, Vinyl
- Walk-In Closet: Ceramic Tiles, Shower Over Tub, Carpet, Ceiling Fan(s), All Carpet, Vinyl
- 1 Full Bathroom
- Double Vanity
- Bathtub with Shower
Schools
- East Antioch Elementary School
- Sm North High School
Additional Features
- Enclosed patio or porch
- City Lot
- Forced Air Heating and Cooling System
Community Details
- Milburn View Subdivision
Listing and Financial Details
- Assessor Parcel Number NP47100000 0142
Ownership History
Purchase Details
Home Financials for this Owner
Home Financials are based on the most recent Mortgage that was taken out on this home.Purchase Details
Home Financials for this Owner
Home Financials are based on the most recent Mortgage that was taken out on this home.Similar Homes in the area
Home Values in the Area
Average Home Value in this Area
Purchase History
| Date | Buyer | Sale Price | Title Company |
|---|---|---|---|
| Goza Shelley | -- | First American Title | |
| Wedekind Aaron | -- | First American Title Ins Co |
Mortgage History
| Date | Status | Borrower | Loan Amount |
|---|---|---|---|
| Open | Goza Shelley | $105,552 | |
| Previous Owner | Wedekind Aaron | $101,631 |
Property History
| Date | Event | Price | Change | Sq Ft Price |
|---|---|---|---|---|
| 09/06/2013 09/06/13 | Sold | -- | -- | -- |
| 08/02/2013 08/02/13 | Pending | -- | -- | -- |
| 05/14/2013 05/14/13 | For Sale | $118,500 | -- | $154 / Sq Ft |
Tax History Compared to Growth
Tax History
| Year | Tax Paid | Tax Assessment Tax Assessment Total Assessment is a certain percentage of the fair market value that is determined by local assessors to be the total taxable value of land and additions on the property. | Land | Improvement |
|---|---|---|---|---|
| 2024 | $2,389 | $25,300 | $5,645 | $19,655 |
| 2023 | $2,443 | $25,173 | $5,138 | $20,035 |
| 2022 | $2,184 | $22,701 | $4,674 | $18,027 |
| 2021 | $2,184 | $18,584 | $4,249 | $14,335 |
| 2020 | $1,737 | $17,089 | $3,869 | $13,220 |
| 2019 | $1,631 | $16,065 | $3,361 | $12,704 |
| 2018 | $1,507 | $14,789 | $3,361 | $11,428 |
| 2017 | $1,403 | $13,570 | $3,060 | $10,510 |
| 2016 | $1,374 | $13,075 | $3,060 | $10,015 |
| 2015 | $1,255 | $12,224 | $3,060 | $9,164 |
| 2013 | -- | $11,132 | $3,060 | $8,072 |
Agents Affiliated with this Home
-
Paul Constant

Seller's Agent in 2013
Paul Constant
Rock Real Estate LLC
(816) 716-2000
15 Total Sales
-
Chris Austin

Buyer's Agent in 2013
Chris Austin
KW KANSAS CITY METRO
(913) 522-9546
425 Total Sales
Map
Source: Heartland MLS
MLS Number: 1830334
APN: NP47100000-0142
- 7600 W 64th Terrace
- 7600 W 64th St
- 7512 W 63rd Terrace
- 6424 Floyd St
- 6815 Marty St
- 6021 Robinson Ln
- 6810 Glenwood St
- 6138 Hadley St
- 7100 Santa fe Dr
- 6836 Glenwood St
- 7135 Conser St
- 8811 W 66th Terrace
- 8308 W 61st St
- 7000 Barkley St
- 6217 Glenwood Ave
- 6521 Burnham Dr
- 7907 W 59th Terrace
- 7616 W 59th Terrace Unit 37
- 7618 W 59th Terrace Unit 310
- 7139 Hardy St
- 7617 W 65th Terrace
- 7623 W 65th Terrace
- 7611 W 65th Terrace
- 7701 W 65th Terrace
- 7607 W 65th Terrace
- 7616 W 66th St
- 7610 W 66th St
- 7622 W 66th St
- 7606 W 66th St
- 7601 W 65th Terrace
- 7616 W 65th Terrace
- 7610 W 65th Terrace
- 7700 W 66th St
- 7606 W 65th Terrace
- 7600 W 66th St
- 7700 W 65th Terrace
- 7711 W 65th Terrace
- 7523 W 65th Terrace
- 7706 W 66th St
- Lot 46 Newton St
