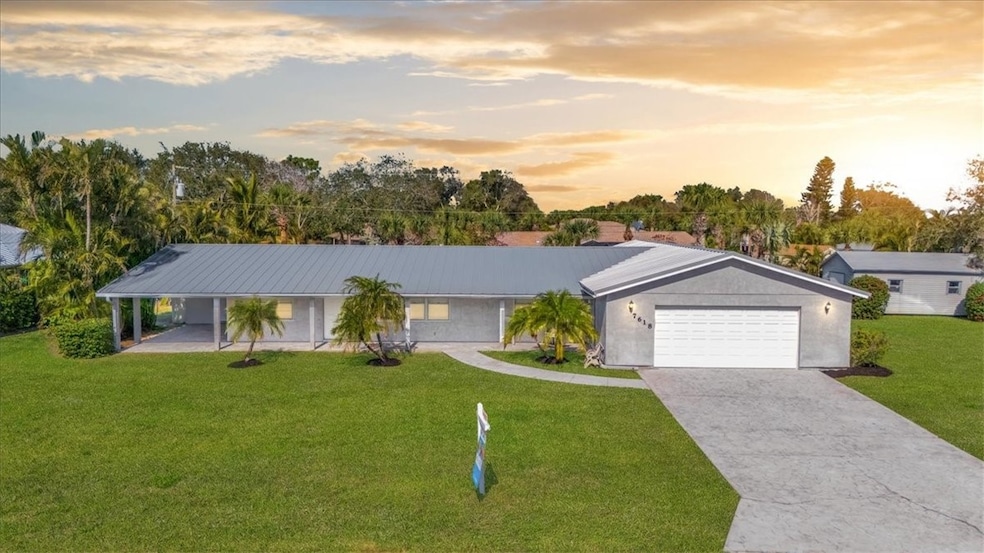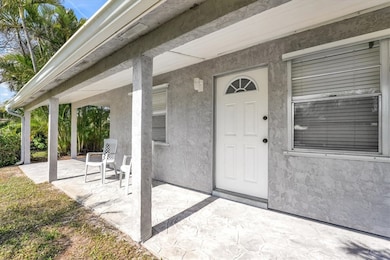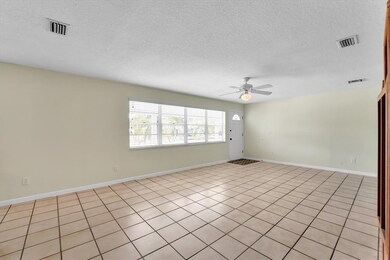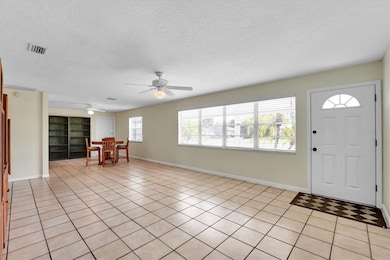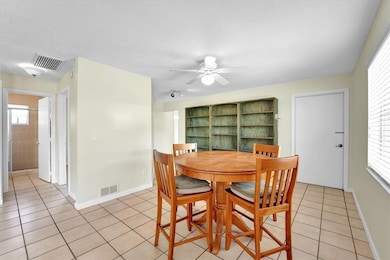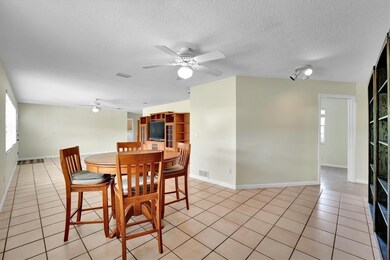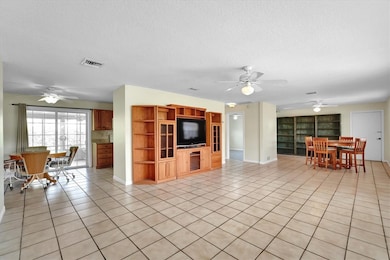
7618 133rd Square Sebastian, FL 32958
Roseland NeighborhoodEstimated payment $2,843/month
Highlights
- Parking available for a boat
- Garden View
- Walk-In Closet
- Sebastian Elementary School Rated 9+
- Screened Patio
- Tile Flooring
About This Home
Steps from the Best of local living! Welcome home to this 3- bedroom, 4-bath with a flex room spacious haven, perfectly positioned on a generous 0.5 acre lot in the heart of Sebastian, Florida. Enjoy the convenience of being just minutes from the river, with a vibrant array of restaurants and music venues all within a leisurely stroll. Featuring a durable metal roof and thoughtfully designed living spaces, this property offers both style and substance. Whether you're entertaining guests or savoring quiet evenings in your private oasis, this home provides the ideal balance of comfort and charm.
Listing Agent
Blue Marlin Real Estate Brokerage Phone: 321-877-2902 License #3553780 Listed on: 02/08/2025

Home Details
Home Type
- Single Family
Est. Annual Taxes
- $4,109
Year Built
- Built in 1979
Lot Details
- 0.5 Acre Lot
- South Facing Home
- Sprinkler System
Parking
- 2 Car Garage
- Driveway
- Parking available for a boat
- RV Access or Parking
Home Design
- Frame Construction
- Metal Roof
- Stucco
Interior Spaces
- 1,794 Sq Ft Home
- 1-Story Property
- Partially Furnished
- Blinds
- Sliding Doors
- Garden Views
- Fire and Smoke Detector
- Dishwasher
- Washer and Dryer Hookup
Flooring
- Carpet
- Tile
Bedrooms and Bathrooms
- 3 Bedrooms
- Walk-In Closet
- 4 Full Bathrooms
Outdoor Features
- Screened Patio
- Rain Gutters
Utilities
- Central Heating and Cooling System
- Well
- Septic Tank
Community Details
- Charles Subdivision
Listing and Financial Details
- Tax Lot 29
- Assessor Parcel Number 30382500010000000029.0
Map
Home Values in the Area
Average Home Value in this Area
Tax History
| Year | Tax Paid | Tax Assessment Tax Assessment Total Assessment is a certain percentage of the fair market value that is determined by local assessors to be the total taxable value of land and additions on the property. | Land | Improvement |
|---|---|---|---|---|
| 2024 | $1,556 | $277,670 | $98,543 | $179,127 |
| 2023 | $1,556 | $139,650 | $0 | $0 |
| 2022 | $1,504 | $135,582 | $0 | $0 |
| 2021 | $1,485 | $131,633 | $0 | $0 |
| 2020 | $1,470 | $129,815 | $0 | $0 |
| 2019 | $1,360 | $120,257 | $0 | $0 |
| 2018 | $1,342 | $118,015 | $0 | $0 |
| 2017 | $1,321 | $115,588 | $0 | $0 |
| 2016 | $1,298 | $113,210 | $0 | $0 |
| 2015 | $1,342 | $112,430 | $0 | $0 |
| 2014 | $1,293 | $111,540 | $0 | $0 |
Property History
| Date | Event | Price | Change | Sq Ft Price |
|---|---|---|---|---|
| 02/08/2025 02/08/25 | For Sale | $449,000 | -- | $250 / Sq Ft |
Purchase History
| Date | Type | Sale Price | Title Company |
|---|---|---|---|
| Deed | -- | None Listed On Document |
Similar Homes in Sebastian, FL
Source: REALTORS® Association of Indian River County
MLS Number: 285231
APN: 30-38-25-00010-0000-00029.0
- 13265 Old Dixie Hwy
- 7490 133rd Place
- 7490 133 Place
- 13530 Mystic Dr Unit 5
- 13530 Westport Dr Unit 102
- 7705 Grand Oak Cir
- 7440 129th Ln
- 7750 134th St
- 13095 N Indian River Dr
- 0 Us Hwy 1 Unit 1084850
- 0 Us Hwy 1 Unit 1076811
- 13025 N Indian River Dr
- 8075 134th St
- 13225 N Indian River Dr Unit 15
- 13225 N Indian River Dr Unit 14
- 13225 N Indian River Dr Unit 16
- 13225 N Indian River Dr Unit 13
- 13225 N Indian River Dr Unit 11
- 13225 N Indian River Dr Unit 10
- 13225 N Indian River Dr Unit 12
