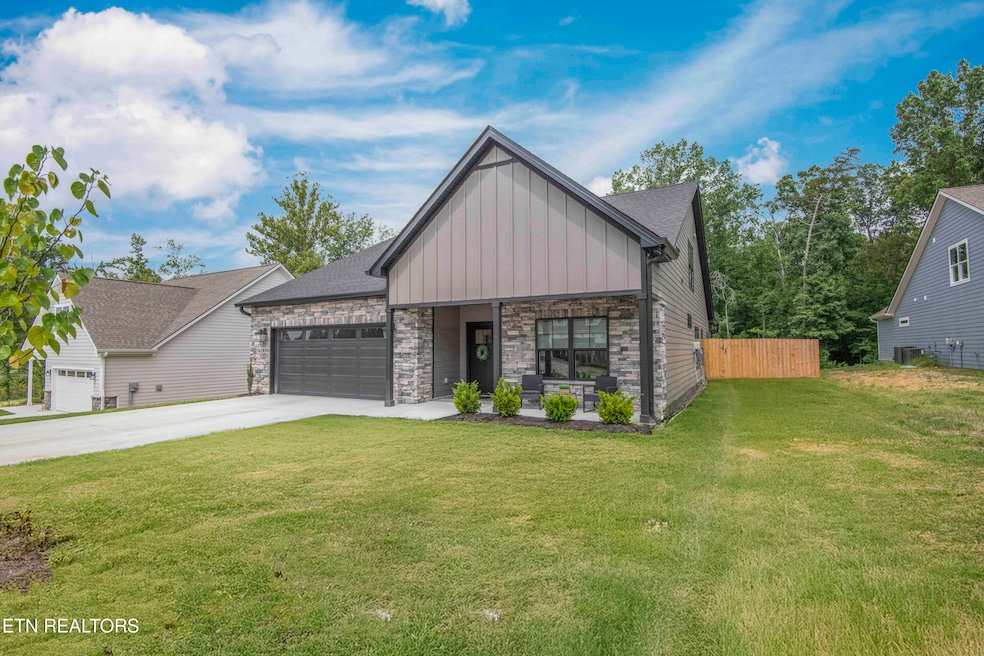
7619 Drake Ln Knoxville, TN 37924
Estimated payment $4,013/month
Highlights
- Very Popular Property
- Landscaped Professionally
- Cathedral Ceiling
- View of Trees or Woods
- Traditional Architecture
- Main Floor Primary Bedroom
About This Home
PRICED TO MOVE! 7619 Drake Lane has 4 bedrooms, 3 full baths, and a bonus room, at almost 3,000 square feet this home offers the perfect blend of luxury and functionality.
Step inside and you'll immediately notice the 9-foot ceilings, sleek black fixtures, and abundant natural light. The open-concept living area features gas logs and flows seamlessly into the chef's kitchen, complete with a gas stove, Whirlpool refrigerator, and stylish finishes. The home is packed with storage —ideal for growing families or those needing extra space.
$20,000 of improvements that make home truly shine:
- Professional landscaping, including sod in the front and back yard with yard buildup and leveling
- Treated wood for a fully enclosed backyard
- Custom window treatments (roller shades)
- Premium epoxy flooring in the garage
ALMOST LIKE NEW—every detail has been carefully chosen to create a turnkey experience for the next homeowner.
📍 Location: Minutes from shopping, dining, schools, and downtown Knoxville. Easy access to I-40 for effortless commuting.
Don't miss your chance to own this gorgeous home. Owner / Agent
Home Details
Home Type
- Single Family
Year Built
- Built in 2024
Lot Details
- 1.73 Acre Lot
- Cul-De-Sac
- Fenced Yard
- Wood Fence
- Landscaped Professionally
- Level Lot
HOA Fees
- $21 Monthly HOA Fees
Parking
- 2 Car Garage
- Off-Street Parking
Property Views
- Woods
- Forest
Home Design
- Traditional Architecture
- Slab Foundation
- Frame Construction
- Stone Siding
Interior Spaces
- 2,915 Sq Ft Home
- Cathedral Ceiling
- Ceiling Fan
- Gas Fireplace
- ENERGY STAR Qualified Windows
- Great Room
- Family Room
- Combination Dining and Living Room
- Home Office
- Bonus Room
- Screened Porch
- Storage Room
Kitchen
- Self-Cleaning Oven
- Gas Cooktop
- Microwave
- Dishwasher
- Kitchen Island
- Disposal
Flooring
- Carpet
- Tile
- Vinyl
Bedrooms and Bathrooms
- 4 Bedrooms
- Primary Bedroom on Main
- Walk-In Closet
- 3 Full Bathrooms
- Walk-in Shower
Laundry
- Laundry Room
- Washer and Dryer Hookup
Outdoor Features
- Patio
Utilities
- Central Heating and Cooling System
- Heating System Uses Natural Gas
- Tankless Water Heater
- Internet Available
Community Details
- Hunters Woods S/D Phase 1 Common Area Subdivision
- Mandatory home owners association
Listing and Financial Details
- Property Available on 8/18/25
- Assessor Parcel Number 073HB015
Map
Home Values in the Area
Average Home Value in this Area
Tax History
| Year | Tax Paid | Tax Assessment Tax Assessment Total Assessment is a certain percentage of the fair market value that is determined by local assessors to be the total taxable value of land and additions on the property. | Land | Improvement |
|---|---|---|---|---|
| 2024 | -- | $0 | $0 | $0 |
| 2023 | -- | $0 | $0 | $0 |
| 2022 | $0 | $0 | $0 | $0 |
Property History
| Date | Event | Price | Change | Sq Ft Price |
|---|---|---|---|---|
| 08/18/2025 08/18/25 | For Sale | $619,000 | +4.0% | $212 / Sq Ft |
| 03/17/2025 03/17/25 | Sold | $595,000 | -0.8% | $222 / Sq Ft |
| 02/18/2025 02/18/25 | Pending | -- | -- | -- |
| 01/28/2025 01/28/25 | For Sale | $600,000 | -- | $224 / Sq Ft |
Mortgage History
| Date | Status | Loan Amount | Loan Type |
|---|---|---|---|
| Closed | $565,250 | New Conventional |
Similar Homes in Knoxville, TN
Source: East Tennessee REALTORS® MLS
MLS Number: 1312147
APN: 073HB-015
- 7624 Drake Ln
- 737 Wooddale Church Rd
- 749 Tamiami Trail
- 608 E Grinnell Cir
- 7383 Sun Blossom Ln Unit 102
- 7637 Mcmillan Rd
- 7353 Sun Blossom Unit 99
- 1504 Spring Berry Ln
- 854 Berry Basket Dr
- 7325 Hackberry Branch Rd
- 8020 Strawberry Plains Pike
- 8019 Strawberry Plains Pike
- 406 Corum Rd
- 7371 Sun Blossom Ln
- The Shiloh Plan at Strawberry Hills - The Village at Strawberry Hills
- The Bentley Plan at Strawberry Hills - The Village at Strawberry Hills
- The Ashford Plan at Strawberry Hills - The Village at Strawberry Hills
- The Quinn Plan at Strawberry Hills - The Village at Strawberry Hills
- The Eaton Plan at Strawberry Hills - The Village at Strawberry Hills
- 7381 Sun Blossom Ln Unit 103
- 7507 Heumsdale Dr
- 7343 Carowinds Ln
- 1208 Swan Pond Ln
- 1763 Strawberry Meadows Way
- 5809 Holston Dr
- 9410 Highbrooke Ln
- 1816 River Poppy Rd
- 5101 Asheville Hwy Unit 21
- 4403 Strawberry Plains Pike
- 4401 Strawberry Plains Pike
- 5570 Swallow Tail Ln
- 2132 Glen Creek Rd
- 1305 Roosevelt Rd
- 165 Old State Rd
- 5051 Cattail Ln
- 2700 Emerald Green Way
- 5001 Jack Way
- 5206 Village Crest Way
- 4616 Blue Diamond Way
- 10104 Old Rutledge Pike






