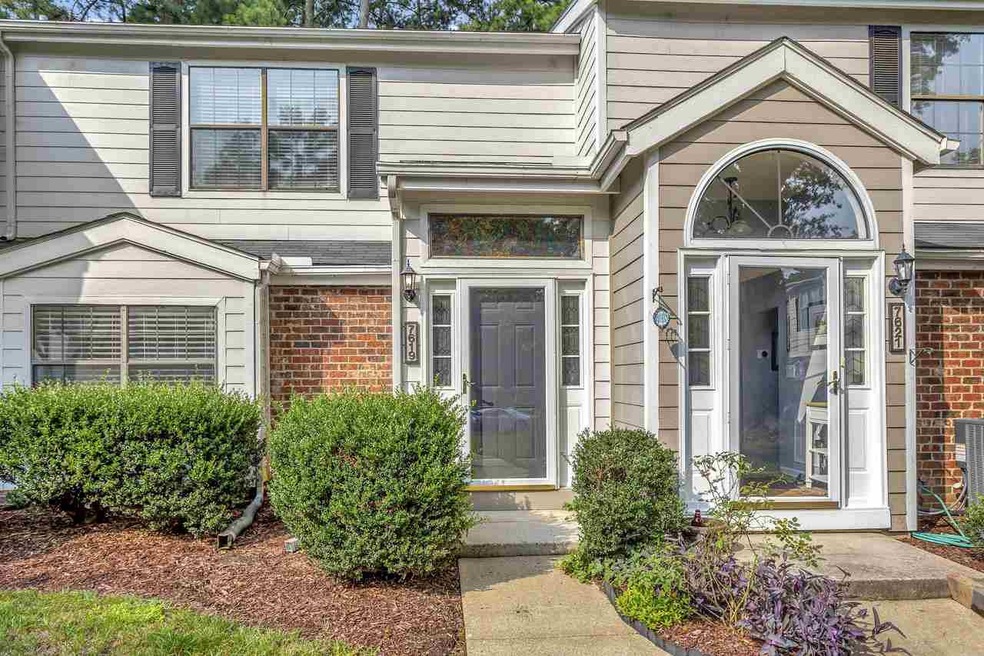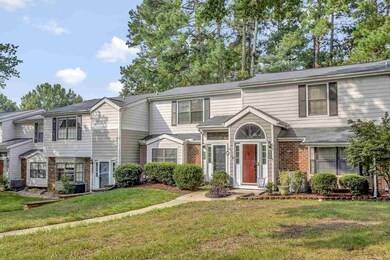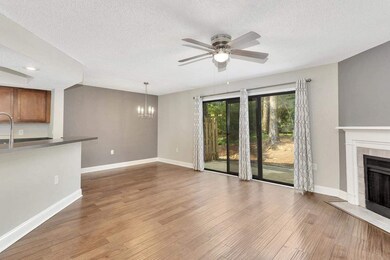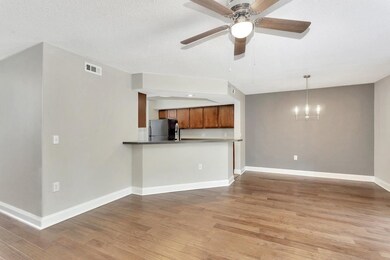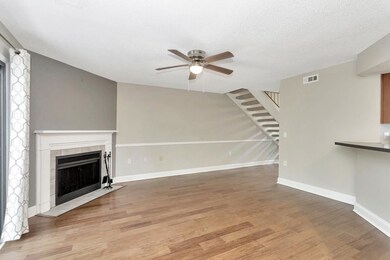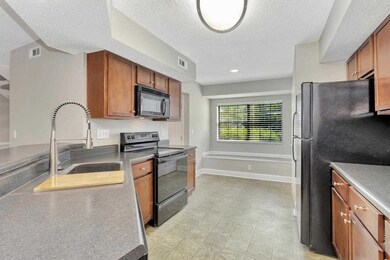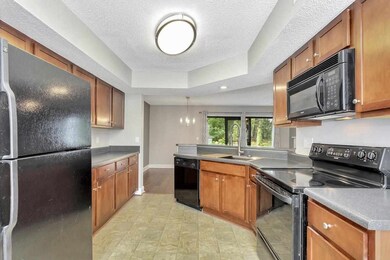
7619 Falcon Rest Cir Unit 7619 Raleigh, NC 27615
Stonehenge East NeighborhoodHighlights
- Clubhouse
- Wood Flooring
- Porch
- Transitional Architecture
- Community Pool
- Eat-In Kitchen
About This Home
As of July 2024Delightful move-in ready condo is prepped and ready for you to call home! Step inside & be greeted by hardwood flooring, fresh paint, new carpet, new interior doors & updated fixtures. Kitchen bar opens to living room with wood burning fireplace and dining area. Practical upstairs layout offers ensuite for each bedroom and a walk-in closet. Short walk to community amenities including clubhouse, pool, & tennis. Dining, shopping, & highways are all easily accessible in this great North Raleigh location.
Last Agent to Sell the Property
NextHome RARE Properties License #261874 Listed on: 07/22/2021

Property Details
Home Type
- Condominium
Est. Annual Taxes
- $1,551
Year Built
- Built in 1985
HOA Fees
- $203 Monthly HOA Fees
Parking
- Assigned Parking
Home Design
- Transitional Architecture
- Brick Exterior Construction
- Slab Foundation
Interior Spaces
- 1,230 Sq Ft Home
- 2-Story Property
- Wood Burning Fireplace
- Entrance Foyer
- Living Room with Fireplace
- Dining Room
- Open Floorplan
- Storage
- Scuttle Attic Hole
Kitchen
- Eat-In Kitchen
- Electric Range
- Microwave
- Plumbed For Ice Maker
- Dishwasher
Flooring
- Wood
- Carpet
- Cork
- Tile
- Vinyl
Bedrooms and Bathrooms
- 2 Bedrooms
- Walk-In Closet
- Bathtub
- Shower Only
Laundry
- Laundry on main level
- Laundry in Kitchen
- Dryer
- Washer
Home Security
Outdoor Features
- Patio
- Porch
Schools
- Lynn Road Elementary School
- Carroll Middle School
- Sanderson High School
Utilities
- Heat Pump System
- Electric Water Heater
- Cable TV Available
Community Details
Overview
- Association fees include insurance, ground maintenance, maintenance structure, road maintenance, storm water maintenance, trash
- Associa Hrw Until 7/31/21 Association, Phone Number (919) 790-8000
- Sentry Management Association
- Cottages Of Stonehenge Subdivision
Recreation
- Tennis Courts
- Community Playground
- Community Pool
Additional Features
- Clubhouse
- Fire and Smoke Detector
Ownership History
Purchase Details
Purchase Details
Purchase Details
Home Financials for this Owner
Home Financials are based on the most recent Mortgage that was taken out on this home.Similar Homes in Raleigh, NC
Home Values in the Area
Average Home Value in this Area
Purchase History
| Date | Type | Sale Price | Title Company |
|---|---|---|---|
| Warranty Deed | $265,000 | None Listed On Document | |
| Warranty Deed | $160,000 | None Available | |
| Warranty Deed | $129,000 | None Available |
Mortgage History
| Date | Status | Loan Amount | Loan Type |
|---|---|---|---|
| Previous Owner | $128,128 | Unknown |
Property History
| Date | Event | Price | Change | Sq Ft Price |
|---|---|---|---|---|
| 07/25/2024 07/25/24 | Sold | $255,000 | -1.9% | $216 / Sq Ft |
| 06/22/2024 06/22/24 | Pending | -- | -- | -- |
| 06/14/2024 06/14/24 | For Sale | $260,000 | +12.1% | $221 / Sq Ft |
| 12/15/2023 12/15/23 | Off Market | $232,000 | -- | -- |
| 08/30/2021 08/30/21 | Sold | $232,000 | +5.5% | $189 / Sq Ft |
| 07/27/2021 07/27/21 | Pending | -- | -- | -- |
| 07/22/2021 07/22/21 | For Sale | $220,000 | -- | $179 / Sq Ft |
Tax History Compared to Growth
Tax History
| Year | Tax Paid | Tax Assessment Tax Assessment Total Assessment is a certain percentage of the fair market value that is determined by local assessors to be the total taxable value of land and additions on the property. | Land | Improvement |
|---|---|---|---|---|
| 2024 | $2,424 | $276,835 | $0 | $276,835 |
| 2023 | $1,815 | $164,683 | $0 | $164,683 |
| 2022 | $1,687 | $164,683 | $0 | $164,683 |
| 2021 | $1,622 | $164,683 | $0 | $164,683 |
| 2020 | $1,593 | $164,683 | $0 | $164,683 |
| 2019 | $1,415 | $120,371 | $0 | $120,371 |
| 2018 | $1,335 | $120,371 | $0 | $120,371 |
| 2017 | $1,272 | $120,371 | $0 | $120,371 |
| 2016 | $1,246 | $120,371 | $0 | $120,371 |
| 2015 | $1,258 | $119,587 | $0 | $119,587 |
| 2014 | $1,194 | $119,587 | $0 | $119,587 |
Agents Affiliated with this Home
-
Ashley Rummage

Seller's Agent in 2024
Ashley Rummage
Compass -- Raleigh
(919) 208-0330
1 in this area
41 Total Sales
-
Rich Baumgarten

Buyer's Agent in 2024
Rich Baumgarten
Allen Tate/Cary
(919) 413-1729
1 in this area
35 Total Sales
-
Trevor Smith

Seller's Agent in 2021
Trevor Smith
NextHome RARE Properties
(919) 745-9119
1 in this area
72 Total Sales
-
Helen Hull
H
Buyer's Agent in 2021
Helen Hull
Northside Realty Inc.
(919) 621-1250
1 in this area
9 Total Sales
Map
Source: Doorify MLS
MLS Number: 2397359
APN: 0797.07-59-2794-036
- 7708 Falcon Rest Cir Unit 7708
- 8420 Caldbeck Dr
- 3008 Eden Harbor Ct
- 2008 Corberrie Ln
- 2704 Farnborough Rd
- 3057 Eden Harbor Ct
- 7901 Farnham Ct
- 2645 Ridgewell Ct
- 3101 Rutledge Ct
- 1831 Middlebrook Dr
- 8604 Timberwind Dr
- 8620 Brookdale Dr
- 8629 Windjammer Dr
- 8604 Windjammer Dr
- 2601 Brookstone Ridge Loop
- 7700 Stonehenge Farm Ln
- 7816 Harbor Dr
- 8100 Laurel Mountain Rd
- 8851 Mariner Dr
- 3402 Brady Hollow Way
