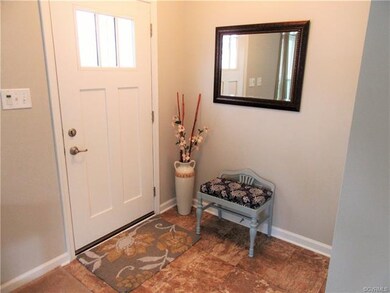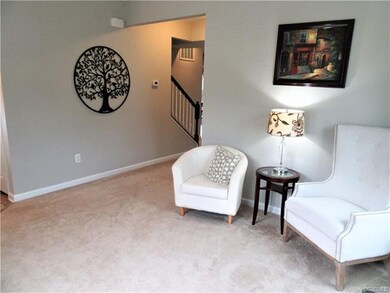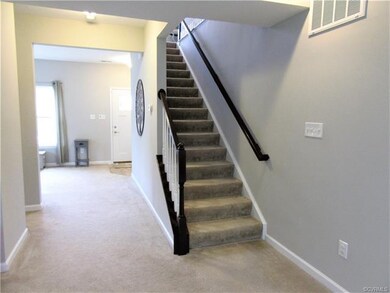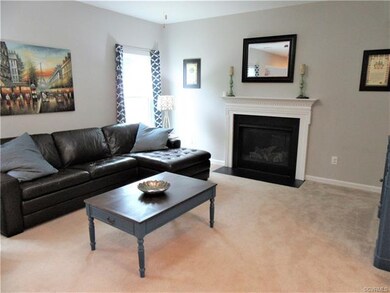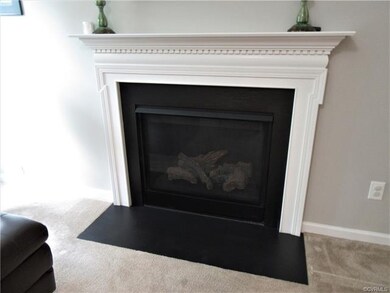
7619 N Franklins Way Quinton, VA 23141
Brookwoods NeighborhoodHighlights
- Clubhouse
- Corner Lot
- Granite Countertops
- Loft
- High Ceiling
- 2 Car Direct Access Garage
About This Home
As of January 2022DON'T WAIT TO BUILD! **Immediate Availability**Come see this 3 Year Old Ryan Homes Creation!** Beautiful Brick & Vinyl 2-Story Home in the PATRIOTS LANDING Subdivision on a Level Corner Lot! Many Great Features: 9'+ Ceilings, Open Floor Plan, and Brushed Nickel Door Levers and Hinges Throughout! Spacious Eat-in Kitchen boasts Gorgeous Granite Countertops, Recessed Lighting, Nice 42" Wood Cabinetry w/Brushed Nickel Knobs & Hidden Hinges, Breakfast Bar, and Walk-in Pantry! The Dining Room is complimented by Vaulted Ceilings, Large Triple Window, and a Glass Door to the Backyard! Open Family Room is accentuated w/Neutral Plush Carpet, Recessed Lighting, and a Gas Fireplace w/Slate Surround & Hearth! 2nd Floor features 3 Bedrooms, 2 Full Baths, and a Loft! Spacious Master Bedroom offers a Walk-in Closet w/Built-in Shelving, and a Master Bath equipped w/a Double Vanity, a Tub w/Tile Surround, and a Separate Shower w/Tile Surround! Outdoor Lighting! Attached 2-Car Garage w/Direct Entry! Community Association offers Great Benefits including Recreational Facilities and Community Pool!
Last Agent to Sell the Property
Integrity Choice Realty License #0225067739 Listed on: 05/08/2018
Last Buyer's Agent
Katrina Funkhouser
Long & Foster Fairfax Centre License #0225218794
Home Details
Home Type
- Single Family
Est. Annual Taxes
- $2,570
Year Built
- Built in 2015
Lot Details
- 5,793 Sq Ft Lot
- Corner Lot
- Level Lot
- Zoning described as PUD
HOA Fees
- $70 Monthly HOA Fees
Parking
- 2 Car Direct Access Garage
- Garage Door Opener
- Driveway
- Off-Street Parking
Home Design
- Brick Exterior Construction
- Frame Construction
- Shingle Roof
- Vinyl Siding
Interior Spaces
- 2,078 Sq Ft Home
- 2-Story Property
- High Ceiling
- Ceiling Fan
- Recessed Lighting
- Stone Fireplace
- Gas Fireplace
- Thermal Windows
- Insulated Doors
- Dining Area
- Loft
- Crawl Space
- Home Security System
Kitchen
- Eat-In Kitchen
- Oven
- Microwave
- Dishwasher
- Granite Countertops
- Disposal
Flooring
- Partially Carpeted
- Vinyl
Bedrooms and Bathrooms
- 3 Bedrooms
- En-Suite Primary Bedroom
- Walk-In Closet
Outdoor Features
- Exterior Lighting
- Front Porch
Schools
- G. W. Watkins Elementary School
- New Kent Middle School
- New Kent High School
Utilities
- Forced Air Heating and Cooling System
- Heating System Uses Natural Gas
- Tankless Water Heater
- Gas Water Heater
Listing and Financial Details
- Tax Lot 1
- Assessor Parcel Number 19G1 7 4 1
Community Details
Overview
- Patriots Landing Subdivision
Amenities
- Clubhouse
Recreation
- Trails
Ownership History
Purchase Details
Home Financials for this Owner
Home Financials are based on the most recent Mortgage that was taken out on this home.Purchase Details
Home Financials for this Owner
Home Financials are based on the most recent Mortgage that was taken out on this home.Purchase Details
Purchase Details
Home Financials for this Owner
Home Financials are based on the most recent Mortgage that was taken out on this home.Purchase Details
Home Financials for this Owner
Home Financials are based on the most recent Mortgage that was taken out on this home.Purchase Details
Similar Homes in Quinton, VA
Home Values in the Area
Average Home Value in this Area
Purchase History
| Date | Type | Sale Price | Title Company |
|---|---|---|---|
| Bargain Sale Deed | $357,500 | Homeland Title | |
| Warranty Deed | $249,950 | Attorney | |
| Deed | -- | None Available | |
| Special Warranty Deed | $258,235 | None Available | |
| Special Warranty Deed | $59,780 | None Available | |
| Special Warranty Deed | $60,600 | None Available |
Mortgage History
| Date | Status | Loan Amount | Loan Type |
|---|---|---|---|
| Open | $351,024 | FHA | |
| Previous Owner | $237,453 | Adjustable Rate Mortgage/ARM | |
| Previous Owner | $245,323 | New Conventional |
Property History
| Date | Event | Price | Change | Sq Ft Price |
|---|---|---|---|---|
| 01/03/2022 01/03/22 | Sold | $357,500 | +2.1% | $172 / Sq Ft |
| 11/22/2021 11/22/21 | Pending | -- | -- | -- |
| 11/18/2021 11/18/21 | For Sale | $350,000 | +40.0% | $168 / Sq Ft |
| 10/25/2018 10/25/18 | Sold | $249,950 | 0.0% | $120 / Sq Ft |
| 10/06/2018 10/06/18 | Pending | -- | -- | -- |
| 10/03/2018 10/03/18 | Price Changed | $249,950 | -3.8% | $120 / Sq Ft |
| 07/18/2018 07/18/18 | Price Changed | $259,950 | -3.7% | $125 / Sq Ft |
| 05/25/2018 05/25/18 | Price Changed | $269,950 | -1.8% | $130 / Sq Ft |
| 05/08/2018 05/08/18 | For Sale | $275,000 | -- | $132 / Sq Ft |
Tax History Compared to Growth
Tax History
| Year | Tax Paid | Tax Assessment Tax Assessment Total Assessment is a certain percentage of the fair market value that is determined by local assessors to be the total taxable value of land and additions on the property. | Land | Improvement |
|---|---|---|---|---|
| 2024 | $2,198 | $372,600 | $78,900 | $293,700 |
| 2023 | $2,293 | $342,200 | $72,100 | $270,100 |
| 2022 | $2,293 | $342,200 | $72,100 | $270,100 |
| 2021 | $2,191 | $277,300 | $67,300 | $210,000 |
| 2020 | $2,551 | $277,300 | $67,300 | $210,000 |
| 2019 | $2,668 | $275,000 | $62,400 | $212,600 |
| 2018 | $2,668 | $275,000 | $62,400 | $212,600 |
| 2017 | $2,570 | $262,200 | $60,000 | $202,200 |
| 2016 | $2,570 | $262,200 | $60,000 | $202,200 |
| 2015 | $470 | $56,000 | $56,000 | $0 |
| 2014 | -- | $56,000 | $56,000 | $0 |
Agents Affiliated with this Home
-
A
Seller's Agent in 2022
Ali Benhamed
Coldwell Banker Realty
-

Buyer's Agent in 2022
Danielle Rosso
Dalton Realty
(757) 634-1761
2 in this area
78 Total Sales
-

Seller's Agent in 2018
Janet Carroll
Integrity Choice Realty
(804) 741-2400
99 Total Sales
-
K
Buyer's Agent in 2018
Katrina Funkhouser
Long & Foster Fairfax Centre
Map
Source: Central Virginia Regional MLS
MLS Number: 1816474
APN: 19G1 7 4 1
- 2737 Patriots Landing Dr
- 2801 Walnut Dr
- 2901 Walnut Dr
- 7708 Walnut Cir
- 2700-3 Pocahontas Trail
- 2700-7 Pocahontas Trail
- 3024 Brook Blvd
- 6924 Longview Dr
- 5129 Jenkins Forest Ln
- 5005 Kelly Jane Ct
- 3280 Rock Creek Villa Dr
- 3323 Rock Creek Villa Dr
- 3331 Rock Creek Villa Dr
- 3391 Rock Creek Villa Dr
- 3411 S Hairpin Dr
- 4740 Old Williamsburg Rd
- 3795 Robert Field Ln
- 4670 E Williamsburg Rd
- 5305 Swift Hill Ln
- 4562 Woodview Dr

