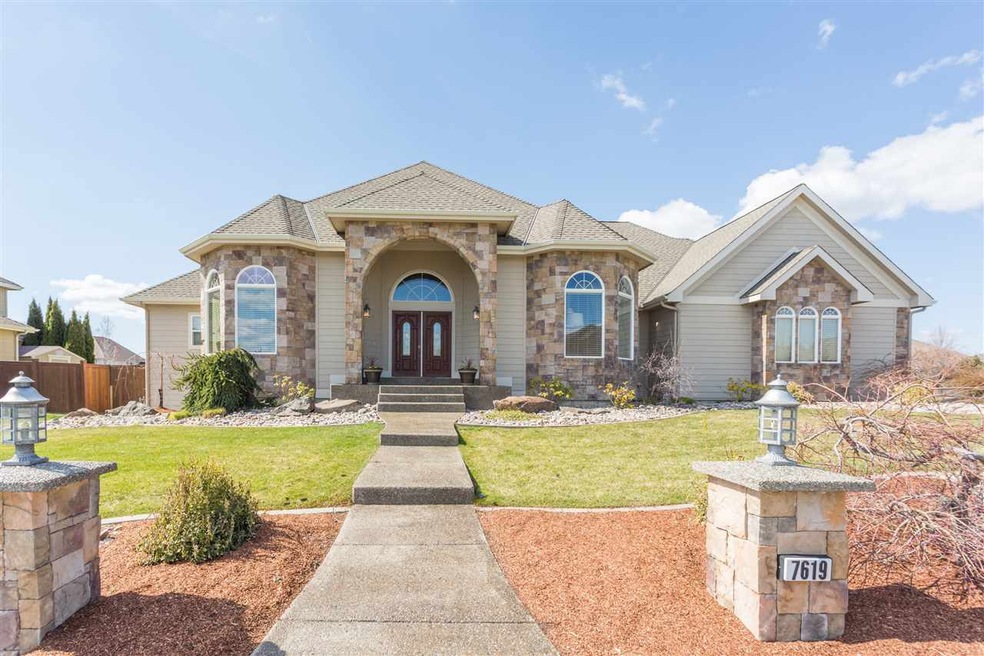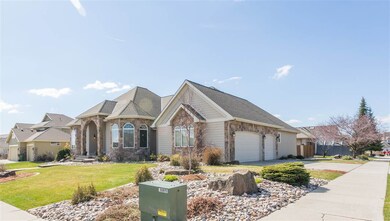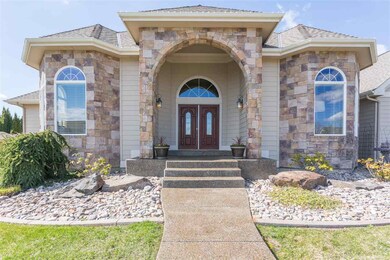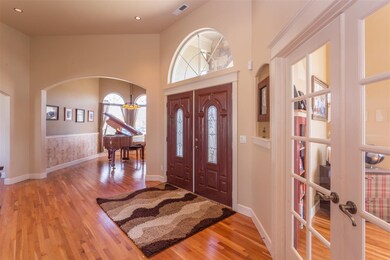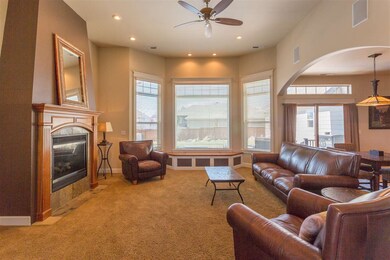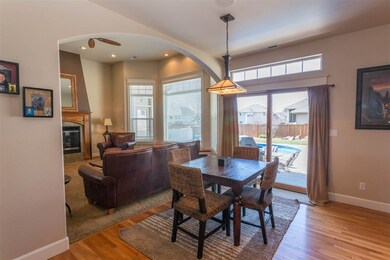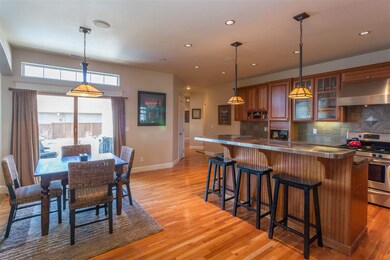
7619 N H St Spokane, WA 99208
Five Mile Prairie NeighborhoodEstimated Value: $1,024,000 - $1,131,000
Highlights
- Community Pool
- Formal Dining Room
- Building Patio
- Prairie View Elementary School Rated A-
- 3 Car Detached Garage
- Walk-In Closet
About This Home
As of October 2016BEAUTIFUL CRAFTSMAN FIVE MILE RANCHER WITH OVER 5400+ SQUARE FEET. THIS 5 BED, 4 BATH HOME HAS EVERYTHING. 3 CAR GARAGE, LARGE MAIN FLOOR MASTER BEDROOM WITH HUGE MASTER BATHROOM AND WALK IN CLOSET. GOURMET KITCHEN FEATURING GRANITE AND STAINLESS STEEL COUNTERTOPS, PANTRY, AND CUSTOM CHERRY-WOOD CABINETRY. FEATURES HUGE FINISHED BASEMENT WITH WORK OUT ROOM, POKER ROOM, THEATER AREA, AND MUCH MORE WITH ENDLESS POSSIBILITIES!! HAS FULLY LANDSCAPED FENCED BACKYARD WITH SPRINKLER SYSTEM, POOL AND HOT TUB.
Last Agent to Sell the Property
Executive R.E. Group, LLC License #50296 Listed on: 05/17/2016

Home Details
Home Type
- Single Family
Est. Annual Taxes
- $6,380
Year Built
- Built in 2003
Lot Details
- 0.35 Acre Lot
- Back Yard Fenced
Parking
- 3 Car Detached Garage
Home Design
- Composition Roof
- Stone Exterior Construction
- Hardboard
Interior Spaces
- 5,494 Sq Ft Home
- 1-Story Property
- Gas Fireplace
- Formal Dining Room
Kitchen
- Gas Range
- Free-Standing Range
- Microwave
- Dishwasher
- Disposal
Bedrooms and Bathrooms
- 5 Bedrooms
- Walk-In Closet
- 4 Bathrooms
- Dual Vanity Sinks in Primary Bathroom
Basement
- Basement Fills Entire Space Under The House
- Recreation or Family Area in Basement
Utilities
- Forced Air Heating and Cooling System
- Heating System Uses Gas
- 200+ Amp Service
Listing and Financial Details
- Assessor Parcel Number 26261.3601
Community Details
Amenities
- Building Patio
- Community Deck or Porch
Recreation
- Community Pool
Ownership History
Purchase Details
Home Financials for this Owner
Home Financials are based on the most recent Mortgage that was taken out on this home.Purchase Details
Home Financials for this Owner
Home Financials are based on the most recent Mortgage that was taken out on this home.Purchase Details
Home Financials for this Owner
Home Financials are based on the most recent Mortgage that was taken out on this home.Similar Homes in Spokane, WA
Home Values in the Area
Average Home Value in this Area
Purchase History
| Date | Buyer | Sale Price | Title Company |
|---|---|---|---|
| Soto Joaquin E | $519,000 | First American Title Ins Co | |
| Solomon Jeremy E | -- | Pacific Nw Title | |
| Cook Michael D | $43,500 | Pacific Nw Title |
Mortgage History
| Date | Status | Borrower | Loan Amount |
|---|---|---|---|
| Open | Soto Joaquin E | $493,050 | |
| Previous Owner | Solomon Jeremy E | $192,000 | |
| Previous Owner | Solomon Jeremy E | $408,000 | |
| Previous Owner | Solomon Jeremy E | $80,000 | |
| Previous Owner | Cook Michael D | $304,000 |
Property History
| Date | Event | Price | Change | Sq Ft Price |
|---|---|---|---|---|
| 10/03/2016 10/03/16 | Sold | $519,000 | -5.6% | $94 / Sq Ft |
| 08/01/2016 08/01/16 | Pending | -- | -- | -- |
| 05/17/2016 05/17/16 | For Sale | $549,790 | -- | $100 / Sq Ft |
Tax History Compared to Growth
Tax History
| Year | Tax Paid | Tax Assessment Tax Assessment Total Assessment is a certain percentage of the fair market value that is determined by local assessors to be the total taxable value of land and additions on the property. | Land | Improvement |
|---|---|---|---|---|
| 2024 | $9,629 | $987,300 | $125,000 | $862,300 |
| 2023 | $8,909 | $987,300 | $125,000 | $862,300 |
| 2022 | $7,598 | $995,100 | $110,000 | $885,100 |
| 2021 | $6,967 | $644,800 | $61,000 | $583,800 |
| 2020 | $6,837 | $597,100 | $58,000 | $539,100 |
| 2019 | $6,148 | $549,200 | $58,000 | $491,200 |
| 2018 | $6,514 | $497,000 | $50,000 | $447,000 |
| 2017 | $6,176 | $474,900 | $50,000 | $424,900 |
| 2016 | $6,380 | $472,500 | $50,000 | $422,500 |
| 2015 | $5,860 | $447,000 | $50,000 | $397,000 |
| 2014 | -- | $429,300 | $50,000 | $379,300 |
| 2013 | -- | $0 | $0 | $0 |
Agents Affiliated with this Home
-
Ryan Buth
R
Seller's Agent in 2016
Ryan Buth
Executive R.E. Group, LLC
(509) 701-1199
1 in this area
50 Total Sales
-
Jennifer Randolph

Buyer's Agent in 2016
Jennifer Randolph
Realty One Group Eclipse
(509) 844-2844
1 in this area
51 Total Sales
Map
Source: Spokane Association of REALTORS®
MLS Number: 201617646
APN: 26261.3601
- 7708 N Warren Ln
- 3515 W Excell Ln
- 3404 W Excell Ave
- 7801 N Debby Lynn Ct
- 3204 W Weile Ave
- 7120 N Audubon Dr
- 4116 W Indian Trail Rd
- 7816 N Lindeke St
- 8115 N Jodi St
- 4323 W Janice Ave
- 2825 W Woodside Ave
- 2712 W Parkway Dr
- 3315 W Rosewood Ave
- 8510 N Jodi St
- 8710 N I Ct
- 7904 N Alberta Ct
- 3821 W Tieton Ave
- 7101 N Greenwood Place
- 8619 N Jodi St
- 8115 N Kimberly Ct
- 7619 N H St
- 7615 N H St
- 3637 W Trinity Ave
- 3510 W Trinity Ave
- 3416 W Conrad Ct
- 7609 N H St
- 3636 W Trinity Ave
- 3415 W Conrad Ct
- 3530 W Horizon Ave
- 3520 W Horizon Ave
- 3415 W Kens Ct
- 7709 N H St
- 3512 W Horizon Ave
- 3410 W Conrad Ct
- 7702 N Rock Ridge Dr
- 3506 W Horizon Ave
- 7603 N H St
- 3409 W Conrad Ct
- 3409 W Kens Ct
- 7715 N H St
