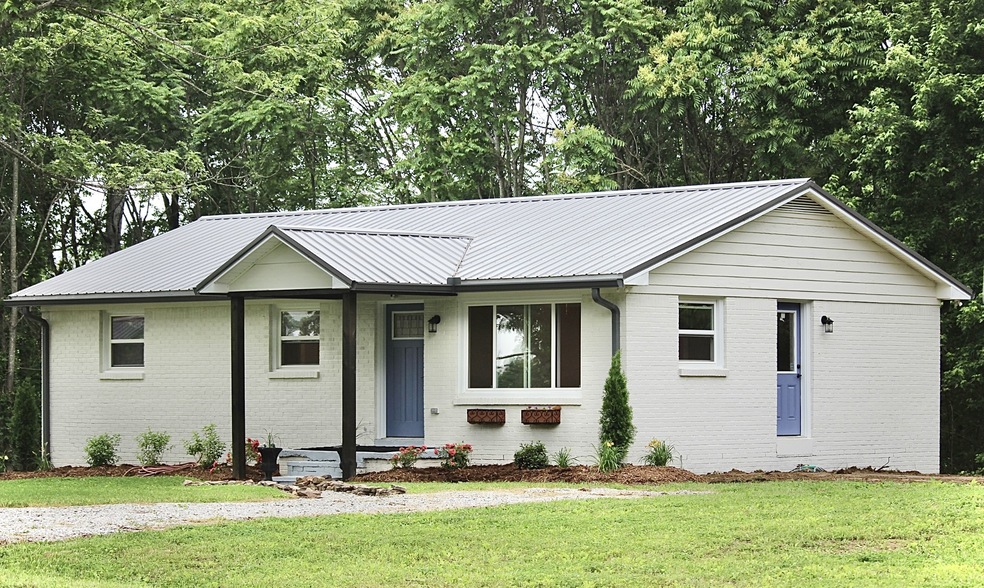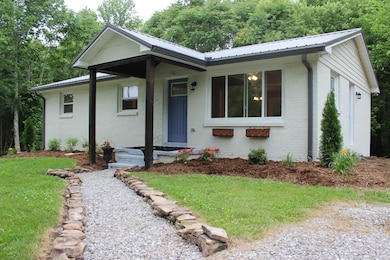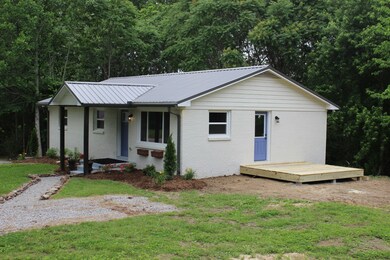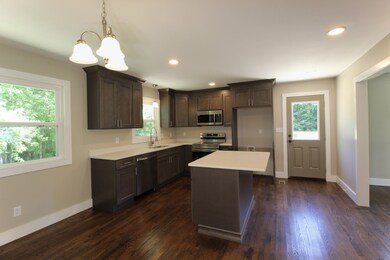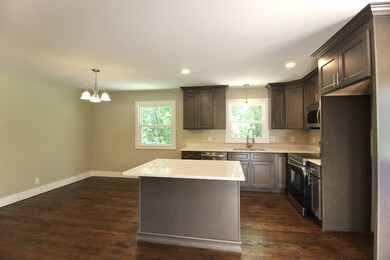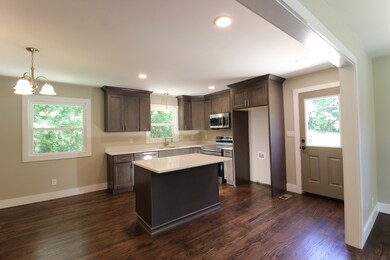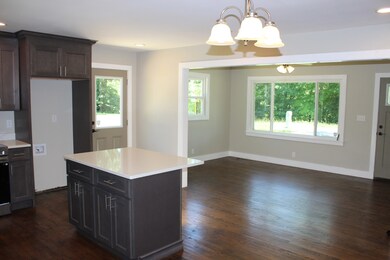
762 Austin Bottom Rd Baxter, TN 38544
Estimated payment $1,760/month
Highlights
- No HOA
- Cooling Available
- Heating Available
- 1 Car Attached Garage
- Carpet
- Property has 2 Levels
About This Home
This 3 bedroom 1.5 bath home has just been completely renovated with upgraded finishes. This home outperforms its category. Approximately 1100 sq ft with an open living room/ kitchen/ dining area, it has an unfinished 1100sq ft basement with drive-in garage door. It has a 200 sq foot out building that has power and water run to it. The list of new improvements includes new roof, new gutters, new doors, new windows, new kitchen cabinets with quartz countertops, new appliances, new Sheetrock, new paint, new attic insulation, new interior doors, new and refinished hardwood flooring throughout, new trim, new bathroom and shower tile, new HVAC system, new electrical panel and upgraded wiring, new plumbing, new deck, and beautiful landscaping. Located 6 minutes from Center Hill Lake ramp access, 10 minutes to I-40 and 15 minutes from Cookeville, it is convenient and beautifully secluded with no other homes in sight. It sits on 2.08 acres with both a large yard and wooded areas.
Last Listed By
Trelora Realty, Inc Brokerage Phone: 6292605285 License #359852 Listed on: 06/02/2025
Home Details
Home Type
- Single Family
Est. Annual Taxes
- $316
Year Built
- Built in 1967
Lot Details
- 2 Acre Lot
Parking
- 1 Car Attached Garage
Home Design
- Metal Roof
Interior Spaces
- Property has 2 Levels
- Carpet
- Unfinished Basement
Kitchen
- Microwave
- Dishwasher
Bedrooms and Bathrooms
- 3 Main Level Bedrooms
Schools
- Dekalb West Elementary School
- Dekalb Middle School
- De Kalb County High School
Utilities
- Cooling Available
- Heating Available
Community Details
- No Home Owners Association
Listing and Financial Details
- Assessor Parcel Number 032 00500 000
Map
Home Values in the Area
Average Home Value in this Area
Tax History
| Year | Tax Paid | Tax Assessment Tax Assessment Total Assessment is a certain percentage of the fair market value that is determined by local assessors to be the total taxable value of land and additions on the property. | Land | Improvement |
|---|---|---|---|---|
| 2024 | $316 | $12,600 | $7,300 | $5,300 |
| 2023 | $252 | $12,600 | $7,300 | $5,300 |
| 2022 | $218 | $12,600 | $7,300 | $5,300 |
| 2021 | $370 | $21,350 | $7,300 | $14,050 |
| 2020 | $308 | $21,350 | $7,300 | $14,050 |
| 2019 | $308 | $14,500 | $5,225 | $9,275 |
| 2018 | $266 | $14,500 | $5,225 | $9,275 |
| 2017 | $266 | $14,500 | $5,225 | $9,275 |
| 2016 | $266 | $14,500 | $5,225 | $9,275 |
| 2015 | $235 | $14,500 | $5,225 | $9,275 |
| 2014 | $314 | $19,375 | $5,225 | $14,150 |
| 2013 | $314 | $19,375 | $5,225 | $14,150 |
Property History
| Date | Event | Price | Change | Sq Ft Price |
|---|---|---|---|---|
| 06/02/2025 06/02/25 | For Sale | $309,000 | -- | $141 / Sq Ft |
Purchase History
| Date | Type | Sale Price | Title Company |
|---|---|---|---|
| Warranty Deed | $52,000 | None Listed On Document | |
| Administrators Deed | $52,000 | None Listed On Document | |
| Warranty Deed | $10,000 | -- |
Similar Homes in Baxter, TN
Source: Realtracs
MLS Number: 2899398
APN: 032-005.00
- 0 Austin Bottom Rd Unit RTC2885523
- 891 Vickers Ridge Rd
- 1080 Ford
- 29 Lake Bluff Rd
- 207 Dillon Rd
- 0 Goff Ridge Rd Unit RTC2755713
- 0 Goff Ridge Rd Unit RTC2755711
- 0 Goff Ridge Rd Unit RTC2755709
- 0 Goff Ridge Rd Unit RTC2755706
- Lot 4 Goff Ridge Rd
- Lot 3 Goff Ridge Rd
- Lot 2 Goff Ridge Rd
- Lot 1 Goff Ridge Rd
- 9155 Fox Hill Rd
- 5 Fox Hill Rd
- 8 Fox Hill Rd
- 10309 Goff Ridge Rd
- 10340 Goff Ridge Rd
- 0 Lanis Rd Unit RTC2768374
- 0 Lanis Rd Unit RTC2762951
