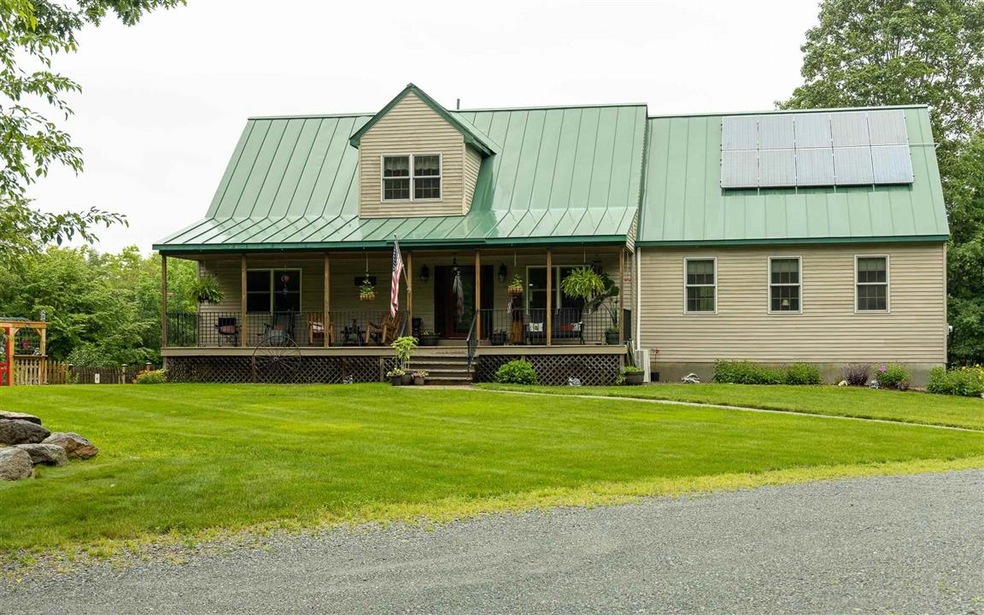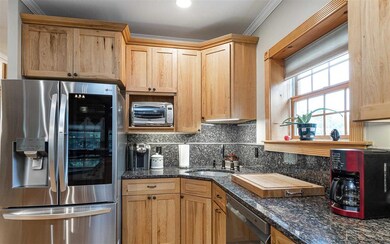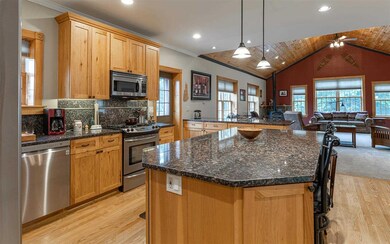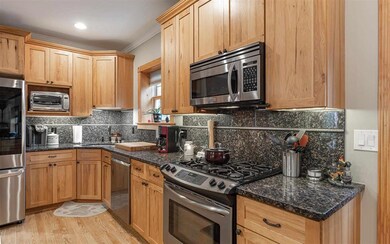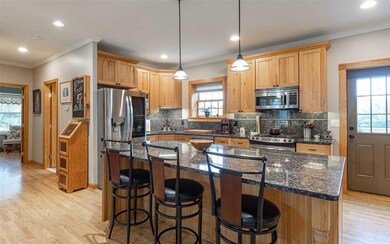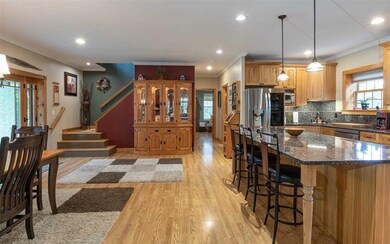
762 Charlestown Rd Acworth, NH 03601
Highlights
- Barn
- RV Access or Parking
- Heated Floors
- Spa
- Solar Power System
- 100 Acre Lot
About This Home
As of August 2021Gorgeous open concept home with amazing GREAT ROOM on 100 acres of woods, views and trails. Property is in absolute perfect condition with new appliances, new carpet, long open farmers porch, fenced garden area, sugar house, mini light lit chicken coop, barn with 10 foot height door and workshop, separate 2 car garage under home, private hot tub area towards view, large deck towards view and inexpensive monthly bills. There are solar panels on the roof, the home was built with high efficiency ICF blocks and the property is heated with a outside wood furnace that takes less than 6 cord a year which you can cut on your own land. There are mini splits for air conditioning and back up propane furnace and stove in the great room. Kitchen is a cooks delight with large open work areas and all systems have been up graded by seller. Property is being sold furnished(see list in packet). An easy drive to Route 12 and I91 and all important services but property lets you live in a quiet, private retreat.
Last Agent to Sell the Property
Galloway Real Estate LLC License #038979 Listed on: 07/13/2021
Home Details
Home Type
- Single Family
Est. Annual Taxes
- $9,008
Year Built
- Built in 2006
Lot Details
- 100 Acre Lot
- Poultry Coop
- Landscaped
- Secluded Lot
- Level Lot
- Wooded Lot
- Garden
Parking
- 4 Car Direct Access Garage
- Parking Storage or Cabinetry
- Automatic Garage Door Opener
- Gravel Driveway
- RV Access or Parking
Home Design
- Cape Cod Architecture
- Concrete Foundation
- Wood Frame Construction
- Vinyl Siding
Interior Spaces
- 1.5-Story Property
- Furnished
- Woodwork
- Cathedral Ceiling
- Ceiling Fan
- Skylights
- Wood Burning Stove
- Drapes & Rods
- Combination Kitchen and Dining Room
- Storage
- Countryside Views
- Fire and Smoke Detector
Kitchen
- Stove
- Gas Range
- Dishwasher
- Kitchen Island
Flooring
- Wood
- Carpet
- Heated Floors
- Radiant Floor
- Laminate
Bedrooms and Bathrooms
- 3 Bedrooms
- Main Floor Bedroom
- Walk-In Closet
- Bathroom on Main Level
Laundry
- Laundry on main level
- Dryer
- Washer
Finished Basement
- Heated Basement
- Walk-Out Basement
- Basement Fills Entire Space Under The House
- Connecting Stairway
- Interior Basement Entry
- Basement Storage
Accessible Home Design
- Hard or Low Nap Flooring
- Standby Generator
Outdoor Features
- Spa
- Deck
- Covered patio or porch
- Outdoor Storage
- Outbuilding
Schools
- Acworth Elementary School
- Vilas Middle School
- Fall Mountain High School
Utilities
- Mini Split Air Conditioners
- Zoned Heating
- Hot Water Heating System
- Heating System Uses Gas
- Heating System Uses Wood
- Programmable Thermostat
- 200+ Amp Service
- Propane
- Private Water Source
- Drilled Well
- Wood-Fired Water Heater
- Oil Water Heater
- Septic Tank
- Private Sewer
- Leach Field
- High Speed Internet
Additional Features
- Solar Power System
- Barn
Community Details
- Hiking Trails
- Trails
Listing and Financial Details
- Exclusions: See list of items for sale.
- Tax Lot 5
Ownership History
Purchase Details
Home Financials for this Owner
Home Financials are based on the most recent Mortgage that was taken out on this home.Purchase Details
Home Financials for this Owner
Home Financials are based on the most recent Mortgage that was taken out on this home.Purchase Details
Home Financials for this Owner
Home Financials are based on the most recent Mortgage that was taken out on this home.Similar Home in Acworth, NH
Home Values in the Area
Average Home Value in this Area
Purchase History
| Date | Type | Sale Price | Title Company |
|---|---|---|---|
| Warranty Deed | $660,000 | None Available | |
| Deed | -- | -- | |
| Warranty Deed | $50,000 | -- |
Mortgage History
| Date | Status | Loan Amount | Loan Type |
|---|---|---|---|
| Open | $528,000 | Purchase Money Mortgage | |
| Previous Owner | $289,600 | Stand Alone Refi Refinance Of Original Loan | |
| Previous Owner | -- | No Value Available | |
| Previous Owner | $40,000 | No Value Available |
Property History
| Date | Event | Price | Change | Sq Ft Price |
|---|---|---|---|---|
| 08/25/2021 08/25/21 | Sold | $660,000 | +1.7% | $205 / Sq Ft |
| 07/16/2021 07/16/21 | Pending | -- | -- | -- |
| 07/13/2021 07/13/21 | For Sale | $649,000 | +79.3% | $201 / Sq Ft |
| 09/28/2018 09/28/18 | Sold | $362,000 | -3.5% | $124 / Sq Ft |
| 07/11/2018 07/11/18 | Pending | -- | -- | -- |
| 06/04/2018 06/04/18 | For Sale | $375,000 | -- | $128 / Sq Ft |
Tax History Compared to Growth
Tax History
| Year | Tax Paid | Tax Assessment Tax Assessment Total Assessment is a certain percentage of the fair market value that is determined by local assessors to be the total taxable value of land and additions on the property. | Land | Improvement |
|---|---|---|---|---|
| 2022 | $10,307 | $399,330 | $89,230 | $310,100 |
| 2021 | $9,157 | $399,330 | $89,230 | $310,100 |
| 2018 | $8,579 | $306,070 | $82,770 | $223,300 |
| 2017 | $8,273 | $307,310 | $84,010 | $223,300 |
| 2012 | $6,520 | $301,020 | $84,420 | $216,600 |
Agents Affiliated with this Home
-
Cynthia Westover

Seller's Agent in 2021
Cynthia Westover
Galloway Real Estate LLC
(603) 313-8808
142 Total Sales
-
Kathryn Beam

Seller Co-Listing Agent in 2021
Kathryn Beam
Galloway Real Estate LLC
(603) 313-2785
126 Total Sales
-
Jordan Tillery

Buyer's Agent in 2021
Jordan Tillery
BHG Masiello Bedford
(603) 674-8684
81 Total Sales
-
Ellen Usery
E
Seller's Agent in 2018
Ellen Usery
Century 21 Highview Realty
(603) 477-5570
74 Total Sales
Map
Source: PrimeMLS
MLS Number: 4871999
APN: ACWO-000218-000000-000005
- 493 Charlestown Rd
- 0 Saints Way Unit 4953450
- 0 N Hemlock Rd
- 0 Acworth Rd
- 1104 Acworth Rd
- 353 Stage Rd
- 1186 Borough Rd
- 0 Claremont Rd
- 0 Old Claremont Rd
- 1004 Mountainview Ave
- 5 Beech Rd
- 1010 Morways Park
- 225 Breakneck Hill Rd
- 76 Hillside Dr
- 30 Morways Park
- 53 Morways Park
- 123 Morways Park
- 146 Morway St
- 134 Pebblewood Dr
- 73 Briggs Hill Rd
