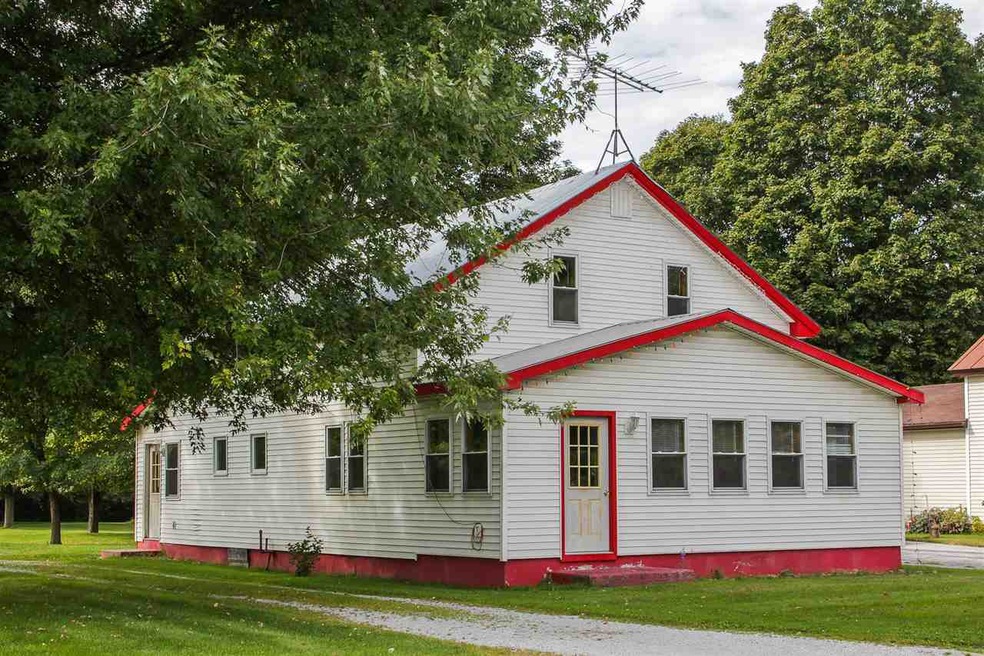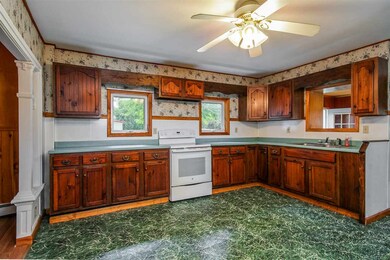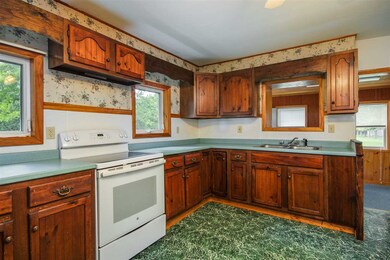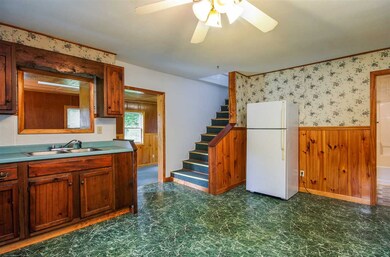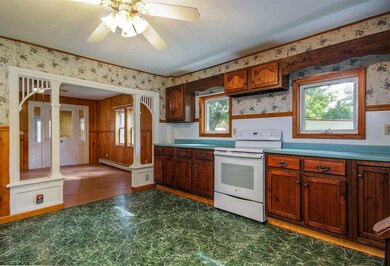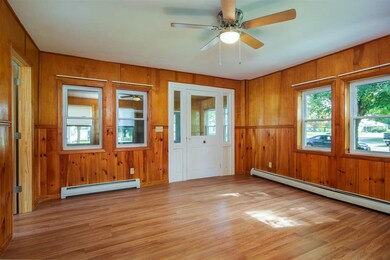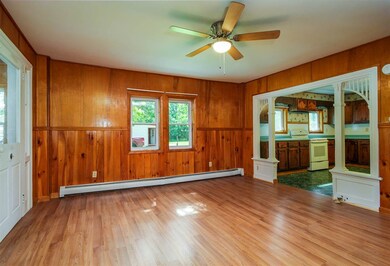
762 Highgate Rd Highgate Center, VT 05459
Highlights
- 2 Acre Lot
- Farmhouse Style Home
- Enclosed patio or porch
- Main Floor Bedroom
- 4 Car Detached Garage
- Bathroom on Main Level
About This Home
As of May 2021Endless opportunities await with this charming Highgate village home on 2 beautifully manicured acres with detached 4-bay garage. This home has been recently upgraded with all new flooring, including new laminate on 1st and 2nd floor, new baseboard trim and new carpet in both of the enclosed heated porches. Features include: 4 spacious bedrooms with 1 on the first floor and 3 on the second floor, 1st floor laundry, newer vinyl windows and metal roof. There's plenty of room to spread out between the two sun-drenched porches and family rooms on both 1st and 2nd level. The large open yard allows for endless outdoor activities or room to expand. Tidy and well maintained garage has tons of potential for home business. This one it not to be missed!
Home Details
Home Type
- Single Family
Est. Annual Taxes
- $3,231
Year Built
- Built in 1880
Lot Details
- 2 Acre Lot
- Level Lot
- Open Lot
- Garden
Parking
- 4 Car Detached Garage
- Gravel Driveway
Home Design
- Farmhouse Style Home
- Brick Foundation
- Stone Foundation
- Wood Frame Construction
- Metal Roof
- Vinyl Siding
Interior Spaces
- 2-Story Property
- Ceiling Fan
- Stove
Flooring
- Carpet
- Laminate
Bedrooms and Bathrooms
- 4 Bedrooms
- Main Floor Bedroom
- Bathroom on Main Level
- 1 Full Bathroom
Laundry
- Laundry on main level
- Washer and Dryer Hookup
Basement
- Connecting Stairway
- Interior Basement Entry
- Basement Storage
Accessible Home Design
- Hard or Low Nap Flooring
Outdoor Features
- Enclosed patio or porch
- Outdoor Storage
Utilities
- Baseboard Heating
- Heating System Uses Oil
- Drilled Well
- Oil Water Heater
- Septic Tank
Similar Home in Highgate Center, VT
Home Values in the Area
Average Home Value in this Area
Property History
| Date | Event | Price | Change | Sq Ft Price |
|---|---|---|---|---|
| 05/27/2021 05/27/21 | Sold | $259,500 | 0.0% | $155 / Sq Ft |
| 03/25/2021 03/25/21 | Pending | -- | -- | -- |
| 03/22/2021 03/22/21 | For Sale | $259,500 | +28.8% | $155 / Sq Ft |
| 10/26/2017 10/26/17 | Sold | $201,400 | +0.8% | $120 / Sq Ft |
| 09/28/2017 09/28/17 | Pending | -- | -- | -- |
| 09/15/2017 09/15/17 | For Sale | $199,900 | -- | $119 / Sq Ft |
Tax History Compared to Growth
Tax History
| Year | Tax Paid | Tax Assessment Tax Assessment Total Assessment is a certain percentage of the fair market value that is determined by local assessors to be the total taxable value of land and additions on the property. | Land | Improvement |
|---|---|---|---|---|
| 2024 | $3,941 | $195,700 | $65,000 | $130,700 |
| 2023 | $3,941 | $195,700 | $65,000 | $130,700 |
| 2022 | $3,448 | $195,700 | $65,000 | $130,700 |
| 2021 | $3,501 | $195,700 | $65,000 | $130,700 |
| 2020 | $3,445 | $195,700 | $65,000 | $130,700 |
| 2019 | $3,361 | $195,700 | $65,000 | $130,700 |
| 2018 | $3,096 | $195,700 | $65,000 | $130,700 |
| 2017 | $3,399 | $195,700 | $65,000 | $130,700 |
| 2016 | $3,231 | $195,700 | $65,000 | $130,700 |
Agents Affiliated with this Home
-
Brad Chenette

Seller's Agent in 2021
Brad Chenette
Chenette Real Estate
(802) 238-1257
1 in this area
46 Total Sales
-
Brian Armstrong
B
Buyer's Agent in 2021
Brian Armstrong
KW Vermont
(802) 598-3190
4 in this area
271 Total Sales
-
Carol Audette

Buyer's Agent in 2017
Carol Audette
Coldwell Banker Hickok and Boardman
(802) 373-6243
Map
Source: PrimeMLS
MLS Number: 4659324
APN: 291-092-10045
