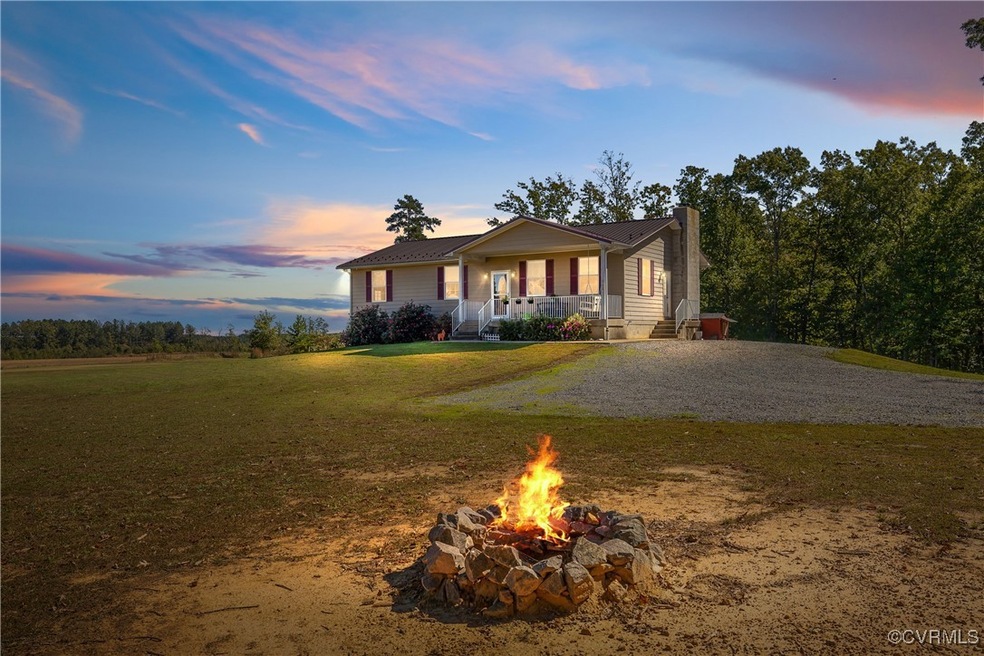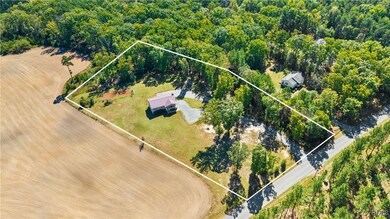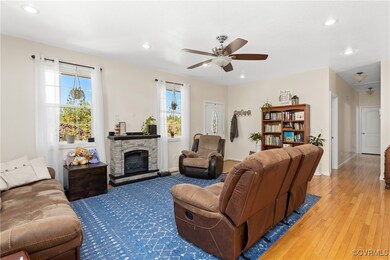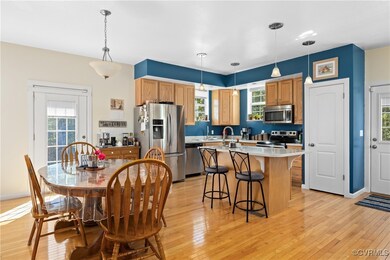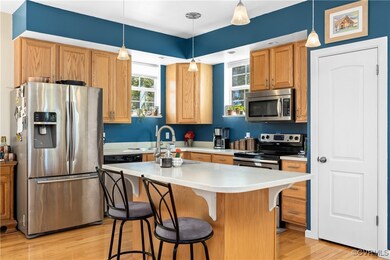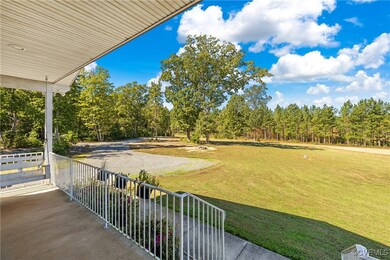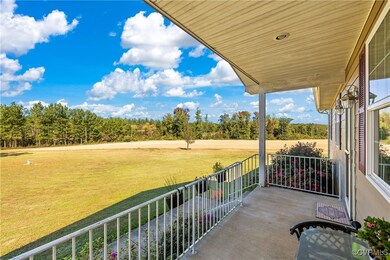
762 Kents Mill Rd Louisa, VA 23093
Highlights
- Fruit Trees
- Wood Burning Stove
- High Ceiling
- Louisa County Middle School Rated A-
- Wood Flooring
- Solid Surface Countertops
About This Home
As of December 2024This charming, well-maintained ranch home perfectly blends comfort and opportunity, nestled on 2.26 open acres adorned w/ fruit trees & a fenced garden right in your backyard. Step inside to discover an inviting open floor plan that seamlessly connects living spaces, ideal for effortless entertaining & daily living. Gorgeous wood floors flow throughout, adding warmth and elegance, while 9-foot ceilings create an airy atmosphere in the spacious living areas. The heart of the home is the kitchen, featuring solid surface countertops, a convenient center island, and a cozy dining area—perfect for gatherings & culinary adventures. Retreat to the generous primary bedroom, complete with an ensuite bathroom that boasts an oversized shower w/dual showerheads & a luxurious soaking tub for ultimate relaxation. Two additional bedrooms provide ample space for family or guests. The full unfinished basement is a blank canvas, equipped with a full bath, offering flexibility to create extra living space, a home gym, or a workshop—let your imagination run wild! A cozy wood stove adds warmth and charm, making it perfect for chilly evenings while keeping heating costs down. A 50 Yr metal roof & Hardiplank siding for minimal Maintenace down the road.
Last Agent to Sell the Property
NextHome Premier Properties & Estates License #0225065052 Listed on: 10/10/2024
Last Buyer's Agent
Non-Member Non-Member
Non MLS Member
Home Details
Home Type
- Single Family
Est. Annual Taxes
- $2,564
Year Built
- Built in 2011
Lot Details
- 2.26 Acre Lot
- Landscaped
- Level Lot
- Fruit Trees
- Zoning described as R2
Home Design
- Metal Roof
- Wood Siding
- HardiePlank Type
Interior Spaces
- 1,440 Sq Ft Home
- 1-Story Property
- High Ceiling
- Ceiling Fan
- Recessed Lighting
- Wood Burning Stove
- Wood Burning Fireplace
- Dining Area
Kitchen
- Eat-In Kitchen
- Electric Cooktop
- Stove
- Microwave
- Dishwasher
- Kitchen Island
- Solid Surface Countertops
Flooring
- Wood
- Partially Carpeted
- Vinyl
Bedrooms and Bathrooms
- 3 Bedrooms
- En-Suite Primary Bedroom
- 3 Full Bathrooms
- Double Vanity
- Garden Bath
Laundry
- Dryer
- Washer
Basement
- Walk-Out Basement
- Basement Fills Entire Space Under The House
- Interior Basement Entry
Parking
- Driveway
- Unpaved Parking
Outdoor Features
- Shed
- Front Porch
Schools
- Trevilians Elementary School
- Louisa Middle School
- Louisa High School
Utilities
- Central Air
- Heat Pump System
- Well
- Water Heater
- Septic Tank
Listing and Financial Details
- Tax Lot A2
- Assessor Parcel Number 25-7-A2
Ownership History
Purchase Details
Home Financials for this Owner
Home Financials are based on the most recent Mortgage that was taken out on this home.Purchase Details
Home Financials for this Owner
Home Financials are based on the most recent Mortgage that was taken out on this home.Purchase Details
Home Financials for this Owner
Home Financials are based on the most recent Mortgage that was taken out on this home.Purchase Details
Home Financials for this Owner
Home Financials are based on the most recent Mortgage that was taken out on this home.Similar Homes in Louisa, VA
Home Values in the Area
Average Home Value in this Area
Purchase History
| Date | Type | Sale Price | Title Company |
|---|---|---|---|
| Deed | $345,000 | Chicago Title | |
| Deed | $240,000 | Blue Ridge Title Company | |
| Bargain Sale Deed | $212,000 | None Available | |
| Gift Deed | -- | None Available |
Mortgage History
| Date | Status | Loan Amount | Loan Type |
|---|---|---|---|
| Previous Owner | $180,000 | New Conventional | |
| Previous Owner | $193,200 | New Conventional | |
| Previous Owner | $191,000 | New Conventional | |
| Previous Owner | $102,000 | New Conventional | |
| Previous Owner | $100,000 | Credit Line Revolving |
Property History
| Date | Event | Price | Change | Sq Ft Price |
|---|---|---|---|---|
| 12/06/2024 12/06/24 | Sold | $345,000 | +1.5% | $240 / Sq Ft |
| 10/15/2024 10/15/24 | Pending | -- | -- | -- |
| 10/10/2024 10/10/24 | For Sale | $340,000 | +60.4% | $236 / Sq Ft |
| 12/18/2017 12/18/17 | Sold | $212,000 | -3.6% | $147 / Sq Ft |
| 11/07/2017 11/07/17 | Pending | -- | -- | -- |
| 09/23/2017 09/23/17 | Price Changed | $220,000 | -1.8% | $153 / Sq Ft |
| 07/28/2017 07/28/17 | Price Changed | $224,000 | -4.7% | $156 / Sq Ft |
| 07/13/2017 07/13/17 | Price Changed | $235,000 | -6.0% | $163 / Sq Ft |
| 06/21/2017 06/21/17 | For Sale | $249,900 | -- | $174 / Sq Ft |
Tax History Compared to Growth
Tax History
| Year | Tax Paid | Tax Assessment Tax Assessment Total Assessment is a certain percentage of the fair market value that is determined by local assessors to be the total taxable value of land and additions on the property. | Land | Improvement |
|---|---|---|---|---|
| 2024 | $2,564 | $356,100 | $40,100 | $316,000 |
| 2023 | $2,209 | $323,000 | $36,300 | $286,700 |
| 2022 | $2,071 | $287,600 | $33,800 | $253,800 |
| 2021 | $1,301 | $259,000 | $31,300 | $227,700 |
| 2020 | $1,696 | $235,600 | $31,300 | $204,300 |
| 2019 | $1,686 | $234,200 | $31,300 | $202,900 |
| 2018 | $1,688 | $234,500 | $31,300 | $203,200 |
| 2017 | $1,409 | $208,300 | $30,100 | $178,200 |
| 2016 | $1,409 | $195,700 | $30,100 | $165,600 |
| 2015 | $1,396 | $193,900 | $30,100 | $163,800 |
| 2013 | -- | $187,100 | $31,300 | $155,800 |
Agents Affiliated with this Home
-
Cindy Joskowiak

Seller's Agent in 2024
Cindy Joskowiak
NextHome Premier Properties & Estates
(540) 832-0071
99 Total Sales
-
N
Buyer's Agent in 2024
Non-Member Non-Member
Non MLS Member
-
Amy Smith

Seller's Agent in 2017
Amy Smith
Lake And Country Realty LLC
(540) 842-8169
106 Total Sales
-
N
Buyer's Agent in 2017
Non Member Member
Metropolitan Regional Information Systems
Map
Source: Central Virginia Regional MLS
MLS Number: 2426774
APN: 25-7-A2
- 93 Evergreens Dr
- 0 Amick Rd Unit AW3 663574
- 0 Amick Rd Unit AW2 663563
- 575 Amick Rd Unit Amick C
- 494 Amick Rd Unit Amick A
- 560 Amick Rd Unit Amick B
- 140 N Side Park
- 147 N Side Park
- 23-10-ABC Louisa Rd
- 23-10-ABC Louisa Rd Unit 23-10 A, B, C
- 0 Martin Village Rd Unit 16B MV 663554
- 0 Martin Village Rd Unit 16C MV 663342
- 1974 Ellisville Dr
- 2888 Waldrop Church Rd
- 2671 Waldrop Church Rd
- 112 Cardinal Rd
- 104 Henson Ave
- 124 West St
- 0 Bannister Town Rd
