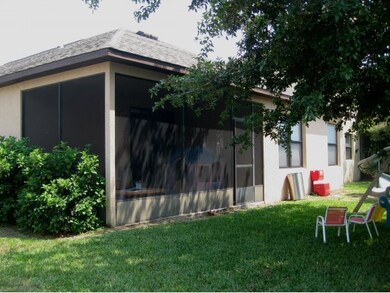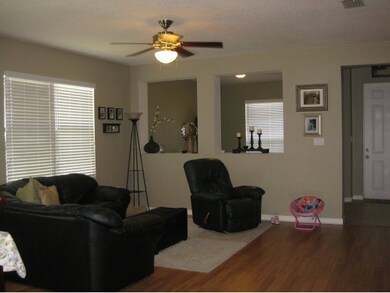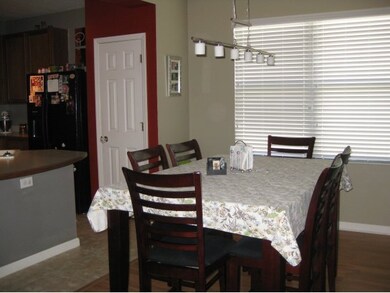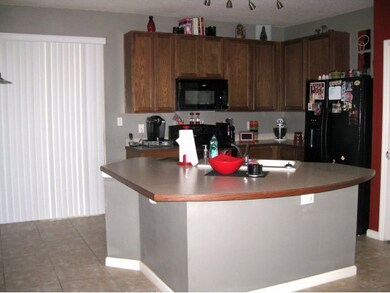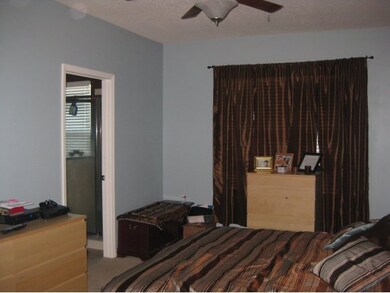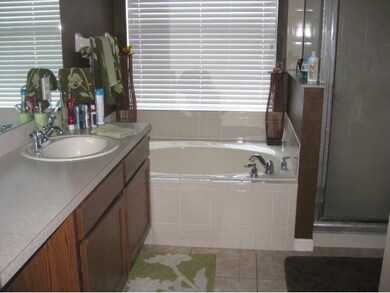
762 Marian Ct Titusville, FL 32780
Southern Titusville NeighborhoodHighlights
- Open Floorplan
- Screened Porch
- Separate Shower in Primary Bathroom
- Vaulted Ceiling
- 2 Car Attached Garage
- Walk-In Closet
About This Home
As of April 2025CONVENIENT TO EVERYTHING! Take a look at this 3 bedroom 2 bath Barcelona model concrete poured home, move in condition and just the perfect size. Entry includes circular rotunda foyer and a sitting area which can be used as office or playroom. Split bedrooms and a master bath boasts garden tub and separate shower. Open kitchen and great room is great for entertaining. Inside laundry, too. Sliding glass doors welcome you to screened porch under truss. This home won''t disappoint!
Last Agent to Sell the Property
Luann Malark
Kiser Realty & Investments License #3090371 Listed on: 04/12/2012
Last Buyer's Agent
Donna Sprague
Kiser Realty & Investments
Home Details
Home Type
- Single Family
Est. Annual Taxes
- $1,125
Year Built
- Built in 2005
Lot Details
- 5,663 Sq Ft Lot
- Lot Dimensions are 113 x 50
- Street terminates at a dead end
- East Facing Home
Parking
- 2 Car Attached Garage
Home Design
- Shingle Roof
- Concrete Siding
- Stucco
Interior Spaces
- 1,706 Sq Ft Home
- 1-Story Property
- Open Floorplan
- Vaulted Ceiling
- Ceiling Fan
- Screened Porch
- Fire and Smoke Detector
Kitchen
- Breakfast Bar
- Electric Range
- <<microwave>>
- Ice Maker
- Dishwasher
- Kitchen Island
- Disposal
Flooring
- Carpet
- Laminate
- Tile
Bedrooms and Bathrooms
- 3 Bedrooms
- Split Bedroom Floorplan
- Walk-In Closet
- 2 Full Bathrooms
- Separate Shower in Primary Bathroom
Laundry
- Laundry Room
- Washer and Gas Dryer Hookup
Outdoor Features
- Patio
Schools
- Imperial Estates Elementary School
- Jackson Middle School
- Titusville High School
Utilities
- Central Heating and Cooling System
- Cable TV Available
Community Details
- Property has a Home Owners Association
- Sterling Forest Subdivision
- Maintained Community
Listing and Financial Details
- Short Sale
- Assessor Parcel Number 223527TP0000H0000800
Ownership History
Purchase Details
Home Financials for this Owner
Home Financials are based on the most recent Mortgage that was taken out on this home.Purchase Details
Home Financials for this Owner
Home Financials are based on the most recent Mortgage that was taken out on this home.Purchase Details
Home Financials for this Owner
Home Financials are based on the most recent Mortgage that was taken out on this home.Purchase Details
Home Financials for this Owner
Home Financials are based on the most recent Mortgage that was taken out on this home.Purchase Details
Similar Homes in Titusville, FL
Home Values in the Area
Average Home Value in this Area
Purchase History
| Date | Type | Sale Price | Title Company |
|---|---|---|---|
| Warranty Deed | $325,500 | International Title & Escrow | |
| Warranty Deed | $325,500 | International Title & Escrow | |
| Warranty Deed | $100,000 | Absolute Title & Escrow Serv | |
| Warranty Deed | $171,500 | Town & Country Title Inc | |
| Warranty Deed | $176,300 | B D R Title | |
| Warranty Deed | $214,900 | B D R Title |
Mortgage History
| Date | Status | Loan Amount | Loan Type |
|---|---|---|---|
| Open | $298,076 | FHA | |
| Closed | $298,076 | FHA | |
| Previous Owner | $98,188 | FHA | |
| Previous Owner | $171,500 | No Value Available | |
| Previous Owner | $158,600 | No Value Available |
Property History
| Date | Event | Price | Change | Sq Ft Price |
|---|---|---|---|---|
| 04/25/2025 04/25/25 | Sold | $325,500 | 0.0% | $191 / Sq Ft |
| 03/18/2025 03/18/25 | Price Changed | $325,500 | -1.2% | $191 / Sq Ft |
| 03/15/2025 03/15/25 | Price Changed | $329,500 | -1.3% | $193 / Sq Ft |
| 03/10/2025 03/10/25 | For Sale | $334,000 | +234.0% | $196 / Sq Ft |
| 09/07/2012 09/07/12 | Sold | $100,000 | -6.5% | $59 / Sq Ft |
| 04/13/2012 04/13/12 | Pending | -- | -- | -- |
| 04/12/2012 04/12/12 | For Sale | $107,000 | -- | $63 / Sq Ft |
Tax History Compared to Growth
Tax History
| Year | Tax Paid | Tax Assessment Tax Assessment Total Assessment is a certain percentage of the fair market value that is determined by local assessors to be the total taxable value of land and additions on the property. | Land | Improvement |
|---|---|---|---|---|
| 2023 | $1,393 | $110,230 | $0 | $0 |
| 2022 | $1,281 | $107,020 | $0 | $0 |
| 2021 | $1,296 | $103,910 | $0 | $0 |
| 2020 | $1,288 | $102,480 | $0 | $0 |
| 2019 | $1,296 | $100,180 | $0 | $0 |
| 2018 | $1,295 | $98,320 | $0 | $0 |
| 2017 | $1,278 | $96,300 | $0 | $0 |
| 2016 | $1,208 | $94,320 | $20,000 | $74,320 |
| 2015 | $1,242 | $93,670 | $20,000 | $73,670 |
| 2014 | $1,232 | $92,930 | $20,000 | $72,930 |
Agents Affiliated with this Home
-
Janet Whalen
J
Seller's Agent in 2025
Janet Whalen
Daignault Realty Inc
(321) 298-7125
1 in this area
6 Total Sales
-
Tim Costello
T
Buyer's Agent in 2025
Tim Costello
Treder Realty Inc.
(321) 537-5862
5 in this area
38 Total Sales
-
L
Seller's Agent in 2012
Luann Malark
Kiser Realty & Investments
-
D
Buyer's Agent in 2012
Donna Sprague
Kiser Realty & Investments
Map
Source: Space Coast MLS (Space Coast Association of REALTORS®)
MLS Number: 638299
APN: 22-35-27-TP-0000H.0-0008.00
- 5408 Hallamshire Blvd
- 5448 Hallamshire Blvd
- Tbd Little League Ln
- 585 Margie Dr
- 608 L M Davey Ln
- 500 Loxley Ct
- 5495 Wendy Lee Dr
- 5345 Sharlene Dr
- 310 Forest Trace Cir
- 5006 Santa Barbara Ave
- 450 L M Davey Ln
- 5009 Santa Christina Ave
- 345 Newcastle Ct
- 333 San Mateo Blvd
- 487 L M Davey Ln
- 460 L M Davey Ln
- 339 San Roberto Dr
- 935 Penny Dr
- 321 San Bernardo Dr
- 5769 Cheshire Dr

