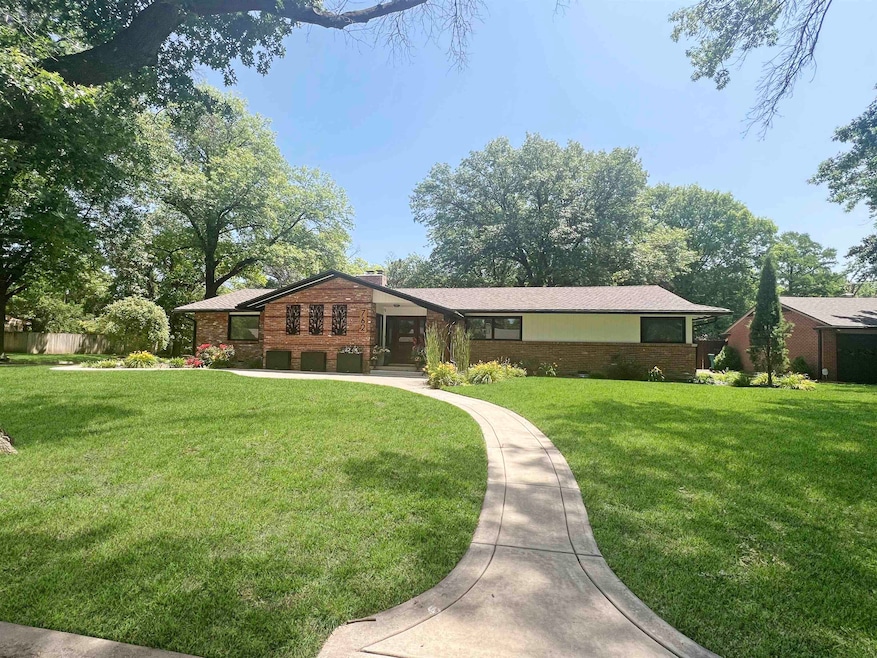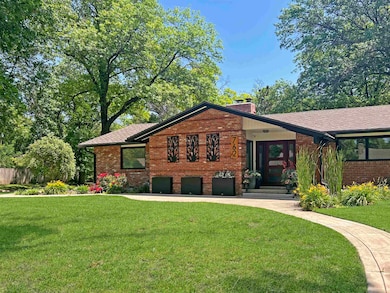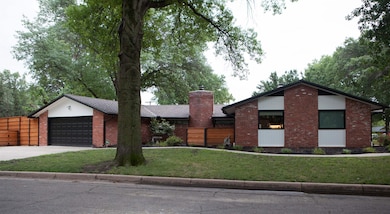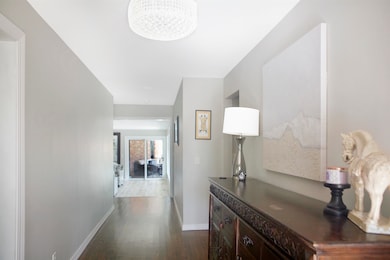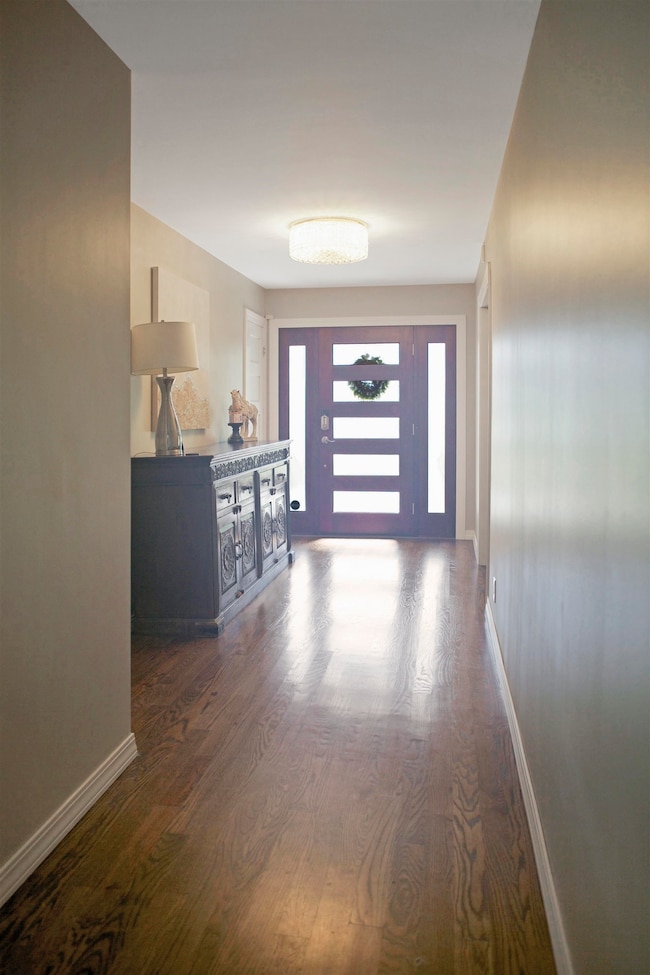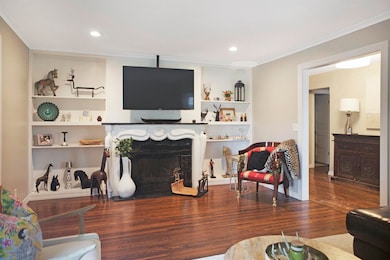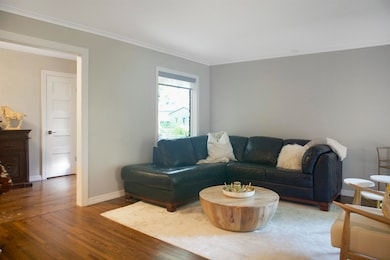
762 N Mission Rd Wichita, KS 67206
Woodlawn Village NeighborhoodEstimated payment $3,001/month
Highlights
- Popular Property
- Wood Flooring
- No HOA
- Family Room with Fireplace
- Corner Lot
- Covered patio or porch
About This Home
Welcome to this gorgeous mid-century home, beautifully updated to blend modern elegance with contemporary upgrades. Offering over 2,700 square feet on a generous third-acre lot, this residence boasts stunning curb appeal (fresh paint, new siding and Pella windows (summer 2024). Step inside to discover the beautiful original hardwood floors and high end laminate wood flooring, complemented by exquisite details such has 3" baseboards and trim. This home features not one, but two inviting living rooms; the family room showcases a cozy gas fireplace with floor to ceiling stone and large windows for an indoor-outdoor living experience. The family room also includes a kitchenette area with its very own ice maker, ideal for a coffee station or bar. Enter the well-appointed kitchen and dining space, where you will find ample space for cooking or baking for guests, granite countertops paired with glass tile backsplash, a gas range with griddle, abundant cabinet space, and a lovely hightop bar for extra seating. The spacious master bedroom with French doors to the backyard patio, offers a newly built walk-in closet featuring a built in desk and island with extra storage space. The master en suite includes a large jacuzzi jet tub and mosaic river pebble tiled walk-in shower featuring a rain head and an updated double vanity. Additionally, there are two more bedrooms and one additional updated bathroom. The main floor laundry room includes extra space for storage. Outdoors, enjoy your own private oasis with a newly installed 8-foot privacy fence (March 2025), commercial grade SYNTURF lawn which means no more muddy paw prints to clean, and your very own Tiki Bar-perfect for entertaining or relaxing while watching the game on the big screen! This property offers the space and style you're looking for, all in a location of east side amenities schools, parks, dining, entertainment and more. Schedule your private showing today and experience all it has to offer before it's gone! Seller is licensed Realtor in the state of Kansas.
Listing Agent
Tobi West Sheridan
Coldwell Banker Plaza Real Estate License #00252313 Listed on: 07/19/2025
Home Details
Home Type
- Single Family
Est. Annual Taxes
- $4,436
Year Built
- Built in 1957
Lot Details
- 0.33 Acre Lot
- Wood Fence
- Corner Lot
Parking
- 2 Car Attached Garage
Home Design
- Brick Exterior Construction
- Composition Roof
Interior Spaces
- 2,724 Sq Ft Home
- 1-Story Property
- Self Contained Fireplace Unit Or Insert
- Gas Fireplace
- Family Room with Fireplace
- Living Room
- Wood Flooring
- Crawl Space
Kitchen
- Microwave
- Dishwasher
- Trash Compactor
Bedrooms and Bathrooms
- 3 Bedrooms
- 2 Full Bathrooms
Laundry
- Laundry Room
- Laundry on main level
Outdoor Features
- Covered Deck
- Covered patio or porch
Schools
- Price-Harris Elementary School
- Southeast High School
Utilities
- Forced Air Heating and Cooling System
Community Details
- No Home Owners Association
- Woodlawn Village Subdivision
Listing and Financial Details
- Assessor Parcel Number 087114180320600200
Map
Home Values in the Area
Average Home Value in this Area
Tax History
| Year | Tax Paid | Tax Assessment Tax Assessment Total Assessment is a certain percentage of the fair market value that is determined by local assessors to be the total taxable value of land and additions on the property. | Land | Improvement |
|---|---|---|---|---|
| 2025 | $4,441 | $43,593 | $6,969 | $36,624 |
| 2023 | $4,441 | $40,281 | $6,072 | $34,209 |
| 2022 | $4,078 | $36,156 | $5,727 | $30,429 |
| 2021 | $3,676 | $31,982 | $3,600 | $28,382 |
| 2020 | $3,547 | $30,752 | $3,600 | $27,152 |
| 2019 | $3,318 | $28,739 | $3,600 | $25,139 |
| 2018 | $3,186 | $27,520 | $2,036 | $25,484 |
| 2017 | $2,942 | $0 | $0 | $0 |
| 2016 | $2,939 | $0 | $0 | $0 |
| 2015 | $2,834 | $0 | $0 | $0 |
| 2014 | $2,776 | $0 | $0 | $0 |
Property History
| Date | Event | Price | Change | Sq Ft Price |
|---|---|---|---|---|
| 07/19/2025 07/19/25 | For Sale | $475,000 | +116.9% | $174 / Sq Ft |
| 12/19/2016 12/19/16 | Sold | -- | -- | -- |
| 12/14/2016 12/14/16 | Pending | -- | -- | -- |
| 09/07/2016 09/07/16 | For Sale | $219,000 | -- | $80 / Sq Ft |
Purchase History
| Date | Type | Sale Price | Title Company |
|---|---|---|---|
| Warranty Deed | -- | Security 1St Title Llc | |
| Deed | $175,000 | Security 1St Title |
Mortgage History
| Date | Status | Loan Amount | Loan Type |
|---|---|---|---|
| Open | $260,000 | New Conventional |
Similar Homes in the area
Source: South Central Kansas MLS
MLS Number: 658873
APN: 114-18-0-32-06-002.00
- 6428 E Marjorie St
- 641 N Woodlawn Blvd
- 641 N Woodlawn St
- 1030 N Vincent St
- 408 N Saint James St
- 6606 E 10th St N
- 7077 E Central Ave
- 6033 E 10th St N
- 6402 E 11th St N
- 5810 E Oakwood Dr
- 1320 N Rutland Cir
- 5708 E 10th St N
- 211 N Armour Ave
- 6917 E Stonegate St
- 7329 E Norfolk Dr
- 7911 E Donegal St
- 903 N Ridgewood Dr
- 134 N Armour St
- 640 N Rock Rd
- 410 N Edgemoor St
- 1024 N Broadmoor St
- 1322 N Woodlawn St
- 505 N Rock Rd
- 5523 Plaza Ln
- 5819 Blueridge St
- 202 N Rock Rd
- 7826 E Douglas Ave
- 7010 E Aberdeen St
- 6409 E Farmview St
- 1329 Williamsburg N
- 7030 E Kellogg Dr
- 8114 E Mockingbird St
- 2029 N Woodlawn Blvd
- 1945 N Rock Rd
- 2023 N Broadmoor St
- 8013 E Orme St
- 7677 E 21st St N
- 2323 N Woodlawn Blvd
- 7025 E Lincoln St
- 5400 E 21st St N
