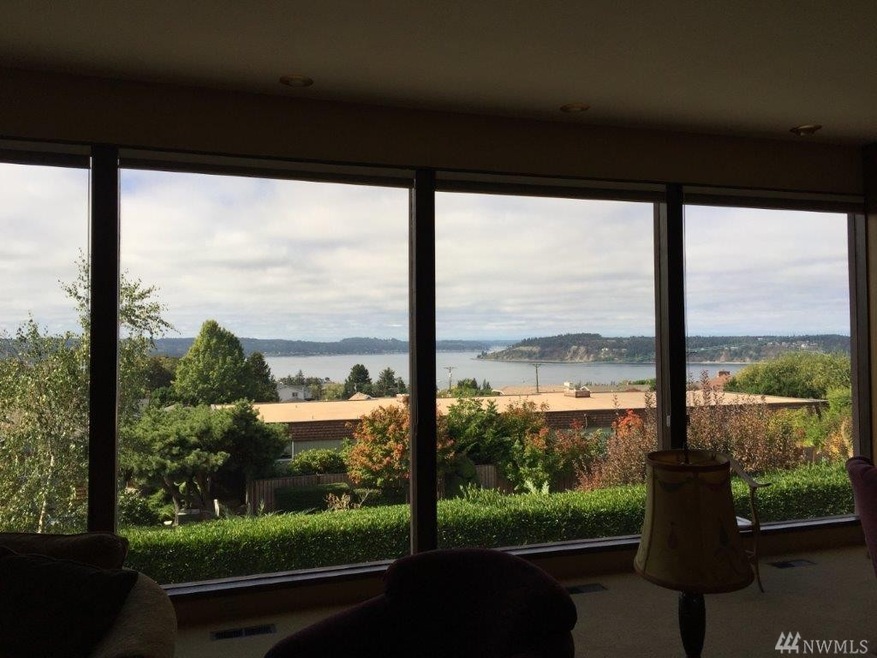
$525,000
- 2 Beds
- 2.5 Baths
- 2,206 Sq Ft
- 7618 19th St W
- Tacoma, WA
RARE & UNIQUE OPPORTUNITY! Mid-Century View Condo in University Place. This condo showcases iconic mid-century architecture with original stone flooring, woodwork, and a sunken living room featuring floating stairs, & statement brick fireplace. The dining room opens to a spacious covered deck w/ breathtaking views of the Puget Sound & Narrows Bridge. The primary suite includes double walk-in
Falynn Auston Neighborhood Experts Real Est.
