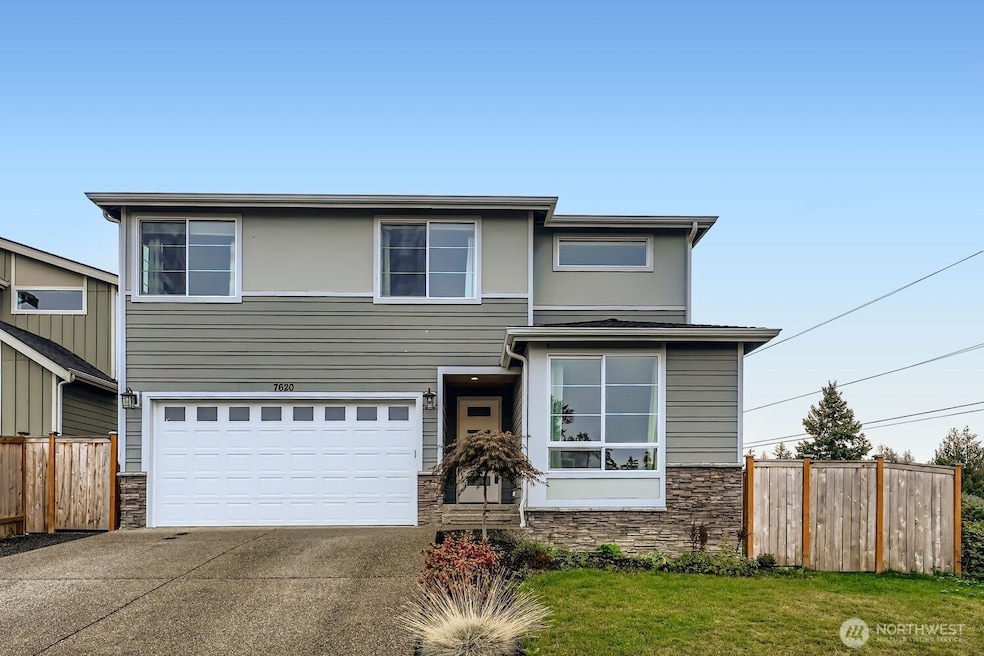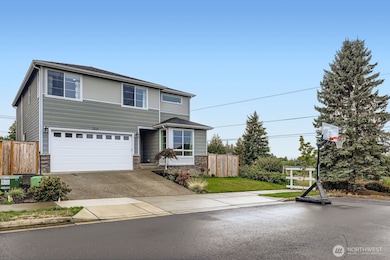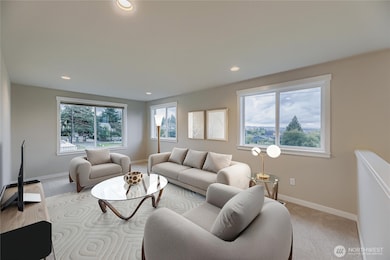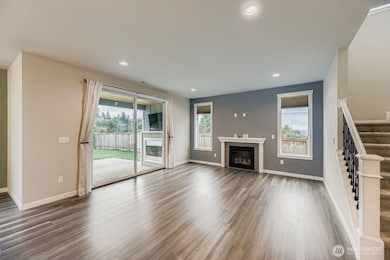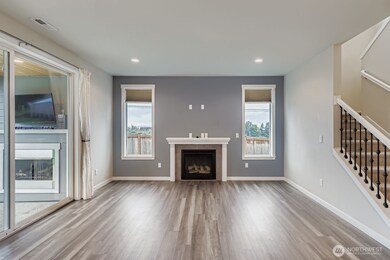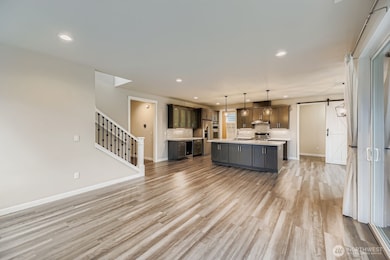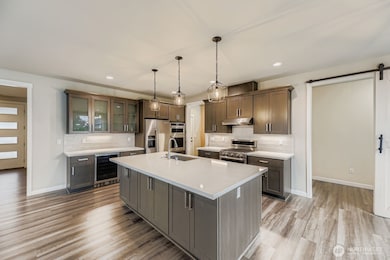7620 9th St SE Lake Stevens, WA 98258
West Lake Stevens NeighborhoodEstimated payment $5,307/month
Highlights
- Contemporary Architecture
- Territorial View
- Walk-In Pantry
- Hillcrest Elementary School Rated A-
- 2 Fireplaces
- Double Oven
About This Home
Modern design and everyday comfort come together in this Lake Stevens home. The open-concept main level features a well-appointed kitchen flowing into the great room, ideal for gathering and entertaining. Upstairs, a versatile rec room offers space for play, work, or relaxation. West-facing windows capture sweeping views of Puget Sound and the Olympic Mountains, with unforgettable sunsets from the second floor. Outside, an above-ground pool creates a fun and refreshing retreat for warm summer days. The sizable lot provides room for gardening, outdoor activities, and summer barbecues, making this home perfect for both relaxation and entertaining. Close to parks, shopping, and schools, this location combines elegance with scenic tranquility.
Source: Northwest Multiple Listing Service (NWMLS)
MLS#: 2437398
Property Details
Home Type
- Co-Op
Est. Annual Taxes
- $8,017
Year Built
- Built in 2023
Lot Details
- 7,405 Sq Ft Lot
- Street terminates at a dead end
- North Facing Home
- Partially Fenced Property
- Level Lot
- Property is in very good condition
HOA Fees
- $150 Monthly HOA Fees
Parking
- 2 Car Attached Garage
Home Design
- Contemporary Architecture
- Slab Foundation
- Poured Concrete
- Composition Roof
- Wood Siding
- Wood Composite
Interior Spaces
- 2,677 Sq Ft Home
- 2-Story Property
- 2 Fireplaces
- Gas Fireplace
- Territorial Views
- Storm Windows
Kitchen
- Walk-In Pantry
- Double Oven
- Stove
- Microwave
- Dishwasher
Flooring
- Carpet
- Laminate
- Ceramic Tile
Bedrooms and Bathrooms
- Walk-In Closet
- Bathroom on Main Level
Laundry
- Dryer
- Washer
Outdoor Features
- Patio
Schools
- Hillcrest Elementary School
- Lake Stevens Middle School
- Lake Stevens Snr Hig High School
Utilities
- Forced Air Heating and Cooling System
- High Efficiency Air Conditioning
- High Efficiency Heating System
- Water Heater
- High Speed Internet
- High Tech Cabling
- Cable TV Available
Community Details
- Association fees include common area maintenance, road maintenance
- Shawntel Anderson Association
- Secondary HOA Phone (360) 217-9484
- Lake Stevens Subdivision
Listing and Financial Details
- Down Payment Assistance Available
- Visit Down Payment Resource Website
- Assessor Parcel Number 01213200000900
Map
Home Values in the Area
Average Home Value in this Area
Tax History
| Year | Tax Paid | Tax Assessment Tax Assessment Total Assessment is a certain percentage of the fair market value that is determined by local assessors to be the total taxable value of land and additions on the property. | Land | Improvement |
|---|---|---|---|---|
| 2025 | $7,566 | $889,300 | $335,000 | $554,300 |
| 2024 | $7,566 | $827,100 | $292,000 | $535,100 |
| 2023 | $2,731 | $303,000 | $303,000 | $0 |
| 2022 | $941 | $67,500 | $67,500 | -- |
Property History
| Date | Event | Price | List to Sale | Price per Sq Ft |
|---|---|---|---|---|
| 11/06/2025 11/06/25 | Price Changed | $850,000 | -5.5% | $318 / Sq Ft |
| 10/09/2025 10/09/25 | Price Changed | $899,000 | -5.4% | $336 / Sq Ft |
| 09/25/2025 09/25/25 | For Sale | $950,000 | -- | $355 / Sq Ft |
Purchase History
| Date | Type | Sale Price | Title Company |
|---|---|---|---|
| Warranty Deed | $1,020,000 | Chicago Title |
Mortgage History
| Date | Status | Loan Amount | Loan Type |
|---|---|---|---|
| Open | $934,065 | FHA |
Source: Northwest Multiple Listing Service (NWMLS)
MLS Number: 2437398
APN: 012132-000-009-00
- 803 76th Dr SE
- 912 77th Dr SE
- 7402 11th St SE
- 731 Sunnyside Blvd SE
- 7905 5th Place SE
- 1228 81st Dr SE
- 8312 8th Place SE
- 1313 83rd Ave SE
- 1308 83rd Ave SE
- 1315 83rd Ave SE
- 422 82nd Ave SE
- 1406 82nd Ave SE
- 1230 84th Ave SE Unit 8
- 1209 84th Ave SE
- 0 Xyz Unit NWM2397612
- 8316 14th Place SE
- 1328 84th Ave SE Unit 14
- 11827 16th St SE Unit 1
- 7215 20th St SE
- 8430 15th Place SE Unit 94
- 1508 71st Ave SE
- 9105 1st Place NE Unit 2
- 10018 5th Place SE
- 507 102nd Dr SE
- 10227 20th St SE
- 1242 93rd Dr NE
- 1622 E Marine View Dr
- 12002 10th Place SE
- 2121 Chestnut St Unit b
- 1001 E Marine View Dr
- 2710 14th St
- 707 Hawthorne St
- 1531 Virginia Ave Unit 2
- 1818 25th St
- 3810 Riverfront Blvd
- 3020 Broadway
- 3214 Broadway
- 1020 N Broadway
- 2701 Rockefeller Ave
- 1818 Pacific Ave
