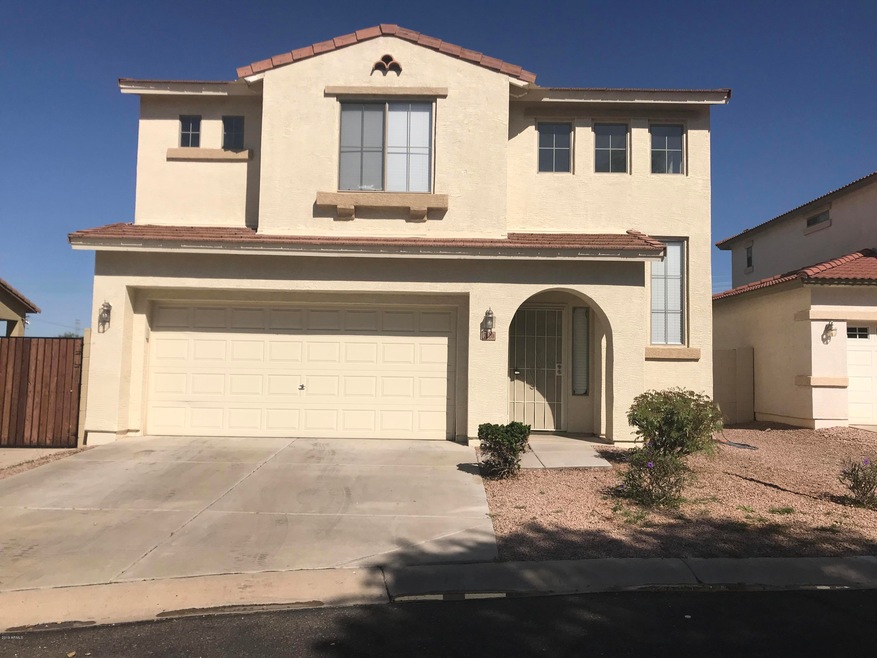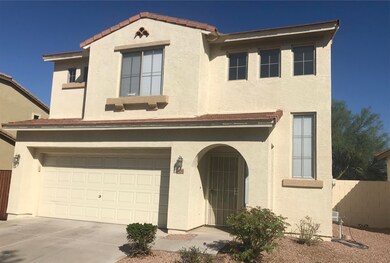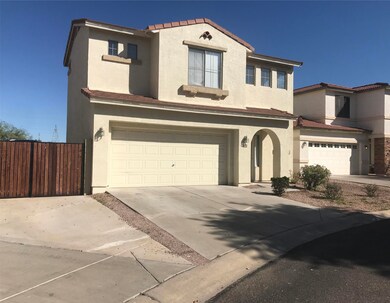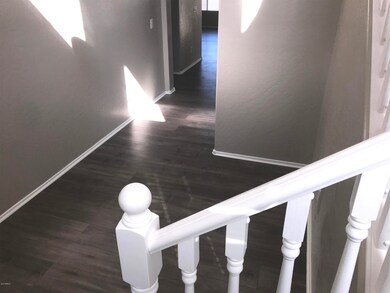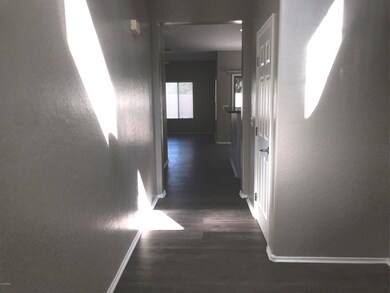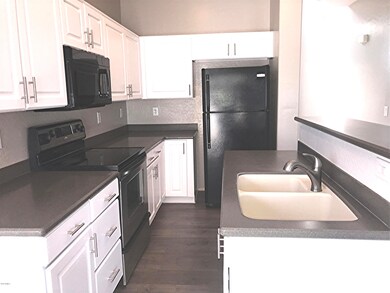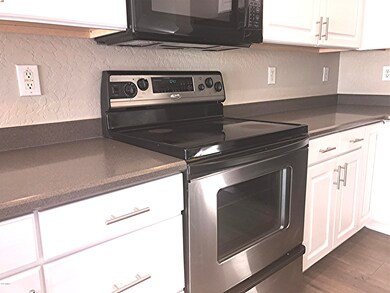
7620 E Butte St Unit 7 Mesa, AZ 85207
Central Mesa East NeighborhoodHighlights
- Gated Community
- Vaulted Ceiling
- Covered patio or porch
- Franklin at Brimhall Elementary School Rated A
- Community Pool
- Eat-In Kitchen
About This Home
As of August 2021Great newly renovated 3 bedroom 2 1⁄2 bath home is located in a gorgeous gated community in a great part of Mesa close to shopping & schools. This cute home has all the stylish renovations you'll love. As you walk into the foyer & see the vaulted ceiling w/beautiful white spindle stairs leading to the 2nd floor. In the open living area of the family room, kitchen, & dining nook you'll see the soft grey painted walls which look great with the stylish faux wood laminate floors. The white kitchen cupboards w/classy chrome handles provides plenty of storage. The island overlooks the family room & provides extra seating at the bar along with the spacious dining area next to a sliding glass door leading to the backyard. The Powder room is located on the 1st floor along with a nice storage area located under the stairs. As you go upstairs, you will see the windows at the top of the vaulted ceiling letting in natural light to the foyer and stairway. The Master bedroom has double door entrance, great double vanity bath, & nice walk-in closet. New white blinds have been installed on living area & bedroom windows w/ceiling fans in the bedrooms & family room. Within walking distance, there is a lovely community pool adjacent to the children's playground. This cute cozy home is waiting to say Welcome Home, so call to view it today!
Last Agent to Sell the Property
Russ Runyan
Bullseye Property Management, LLC License #SA645880000 Listed on: 10/17/2019
Home Details
Home Type
- Single Family
Est. Annual Taxes
- $1,418
Year Built
- Built in 2003
Lot Details
- 3,613 Sq Ft Lot
- Desert faces the front of the property
- Block Wall Fence
- Front Yard Sprinklers
- Sprinklers on Timer
HOA Fees
- $85 Monthly HOA Fees
Parking
- 2 Car Garage
Home Design
- Wood Frame Construction
- Tile Roof
- Stucco
Interior Spaces
- 1,549 Sq Ft Home
- 2-Story Property
- Vaulted Ceiling
- Ceiling Fan
- Washer and Dryer Hookup
Kitchen
- Eat-In Kitchen
- Breakfast Bar
- Built-In Microwave
- Kitchen Island
Flooring
- Carpet
- Laminate
Bedrooms and Bathrooms
- 3 Bedrooms
- Remodeled Bathroom
- Primary Bathroom is a Full Bathroom
- 2.5 Bathrooms
- Dual Vanity Sinks in Primary Bathroom
Outdoor Features
- Covered patio or porch
Schools
- Salk Elementary School
- Fremont Junior High School
- Red Mountain High School
Utilities
- Central Air
- Heating Available
- High Speed Internet
- Cable TV Available
Listing and Financial Details
- Tax Lot 7
- Assessor Parcel Number 218-24-011
Community Details
Overview
- Association fees include ground maintenance
- Trestle Mgmt,Cecilia Association, Phone Number (480) 422-0888
- Built by Scott Homes
- Amberly Lane Subdivision
Recreation
- Community Playground
- Community Pool
Security
- Gated Community
Ownership History
Purchase Details
Home Financials for this Owner
Home Financials are based on the most recent Mortgage that was taken out on this home.Purchase Details
Purchase Details
Home Financials for this Owner
Home Financials are based on the most recent Mortgage that was taken out on this home.Purchase Details
Purchase Details
Home Financials for this Owner
Home Financials are based on the most recent Mortgage that was taken out on this home.Purchase Details
Home Financials for this Owner
Home Financials are based on the most recent Mortgage that was taken out on this home.Purchase Details
Home Financials for this Owner
Home Financials are based on the most recent Mortgage that was taken out on this home.Purchase Details
Home Financials for this Owner
Home Financials are based on the most recent Mortgage that was taken out on this home.Purchase Details
Home Financials for this Owner
Home Financials are based on the most recent Mortgage that was taken out on this home.Similar Homes in Mesa, AZ
Home Values in the Area
Average Home Value in this Area
Purchase History
| Date | Type | Sale Price | Title Company |
|---|---|---|---|
| Warranty Deed | $355,000 | Fidelity Natl Ttl Agcy Inc | |
| Interfamily Deed Transfer | -- | None Available | |
| Interfamily Deed Transfer | -- | Magnus Title Agency Llc | |
| Warranty Deed | $242,000 | Magnus Title Agency Llc | |
| Interfamily Deed Transfer | -- | None Available | |
| Interfamily Deed Transfer | -- | Lsi | |
| Quit Claim Deed | -- | None Available | |
| Trustee Deed | $102,100 | None Available | |
| Special Warranty Deed | $155,949 | Security Title Agency | |
| Interfamily Deed Transfer | -- | Security Title Agency |
Mortgage History
| Date | Status | Loan Amount | Loan Type |
|---|---|---|---|
| Open | $367,780 | VA | |
| Previous Owner | $208,800 | New Conventional | |
| Previous Owner | $205,700 | New Conventional | |
| Previous Owner | $85,000 | Unknown | |
| Previous Owner | $187,000 | Unknown | |
| Previous Owner | $139,400 | Purchase Money Mortgage | |
| Previous Owner | $139,400 | Purchase Money Mortgage |
Property History
| Date | Event | Price | Change | Sq Ft Price |
|---|---|---|---|---|
| 08/16/2021 08/16/21 | Sold | $356,000 | 0.0% | $230 / Sq Ft |
| 07/02/2021 07/02/21 | Pending | -- | -- | -- |
| 06/28/2021 06/28/21 | Off Market | $356,000 | -- | -- |
| 06/27/2021 06/27/21 | For Sale | $339,000 | +40.1% | $219 / Sq Ft |
| 11/26/2019 11/26/19 | Sold | $242,000 | +0.9% | $156 / Sq Ft |
| 10/21/2019 10/21/19 | Pending | -- | -- | -- |
| 10/17/2019 10/17/19 | For Sale | $239,900 | -- | $155 / Sq Ft |
Tax History Compared to Growth
Tax History
| Year | Tax Paid | Tax Assessment Tax Assessment Total Assessment is a certain percentage of the fair market value that is determined by local assessors to be the total taxable value of land and additions on the property. | Land | Improvement |
|---|---|---|---|---|
| 2025 | $1,301 | $15,672 | -- | -- |
| 2024 | $1,316 | $14,926 | -- | -- |
| 2023 | $1,316 | $28,200 | $5,640 | $22,560 |
| 2022 | $1,287 | $21,180 | $4,230 | $16,950 |
| 2021 | $1,537 | $19,950 | $3,990 | $15,960 |
| 2020 | $1,517 | $17,820 | $3,560 | $14,260 |
| 2019 | $1,418 | $16,080 | $3,210 | $12,870 |
| 2018 | $1,361 | $14,820 | $2,960 | $11,860 |
| 2017 | $1,320 | $14,110 | $2,820 | $11,290 |
| 2016 | $1,296 | $13,680 | $2,730 | $10,950 |
| 2015 | $1,218 | $12,810 | $2,560 | $10,250 |
Agents Affiliated with this Home
-

Seller's Agent in 2021
Judi Paniagua
Barrett Real Estate
(818) 790-3300
4 in this area
33 Total Sales
-

Buyer's Agent in 2021
Erika Furgal
Central Arizona Real Estate Specialists, LLC
(480) 250-8196
1 in this area
28 Total Sales
-
R
Seller's Agent in 2019
Russ Runyan
Bullseye Property Management, LLC
-
B
Seller Co-Listing Agent in 2019
Barbara Runyan
Bullseye Property Management, LLC
(480) 326-0916
11 Total Sales
-

Buyer's Agent in 2019
Sean and Tina, The McFarlane Team
My Home Group
(602) 799-6094
25 Total Sales
Map
Source: Arizona Regional Multiple Listing Service (ARMLS)
MLS Number: 5993336
APN: 218-24-011
- 7727 E Butte St Unit 98
- 234 N Seymour Unit 95
- 7531 E Billings St Unit 123
- 322 N 78th Place
- 463 N Greenwood
- 7813 E Covina St
- 7637 E Akron St
- 205 N 74th St Unit 209
- 205 N 74th St Unit 261
- 205 N 74th St Unit 110
- 205 N 74th St Unit 248
- 205 N 74th St Unit 166
- 310 N Piedra
- 145 N 74th St Unit 125
- 145 N 74th St Unit 122
- 145 N 74th St Unit 236
- 145 N 74th St Unit 207
- 145 N 74th St Unit 108
- 125 N Sunvalley Blvd Unit 119
- XXX E Compound Lot 2 Trail E Unit 2
