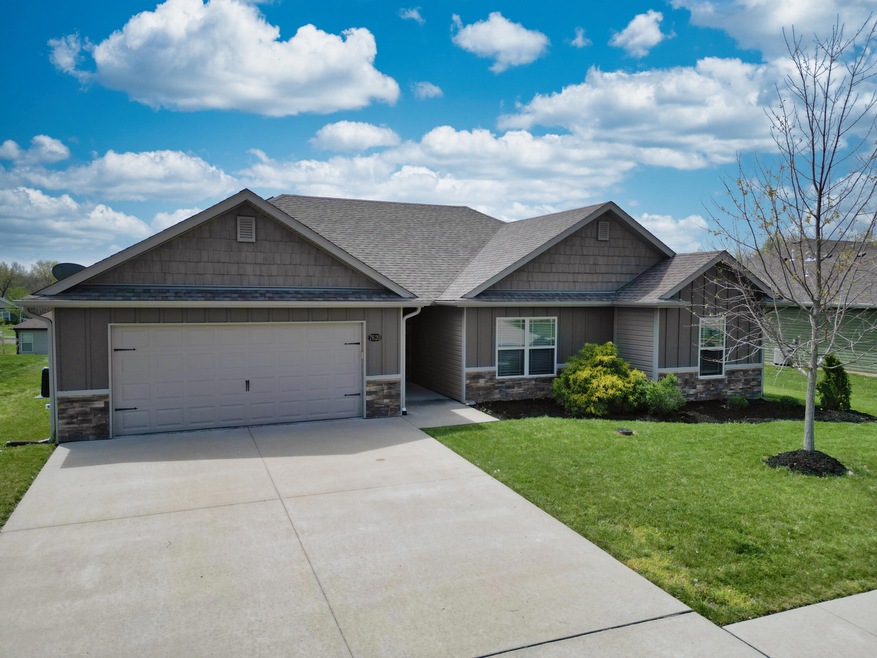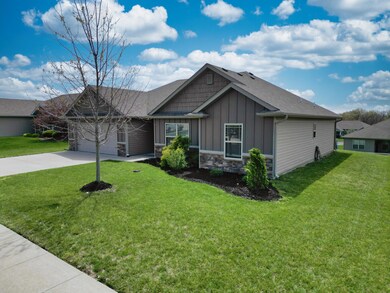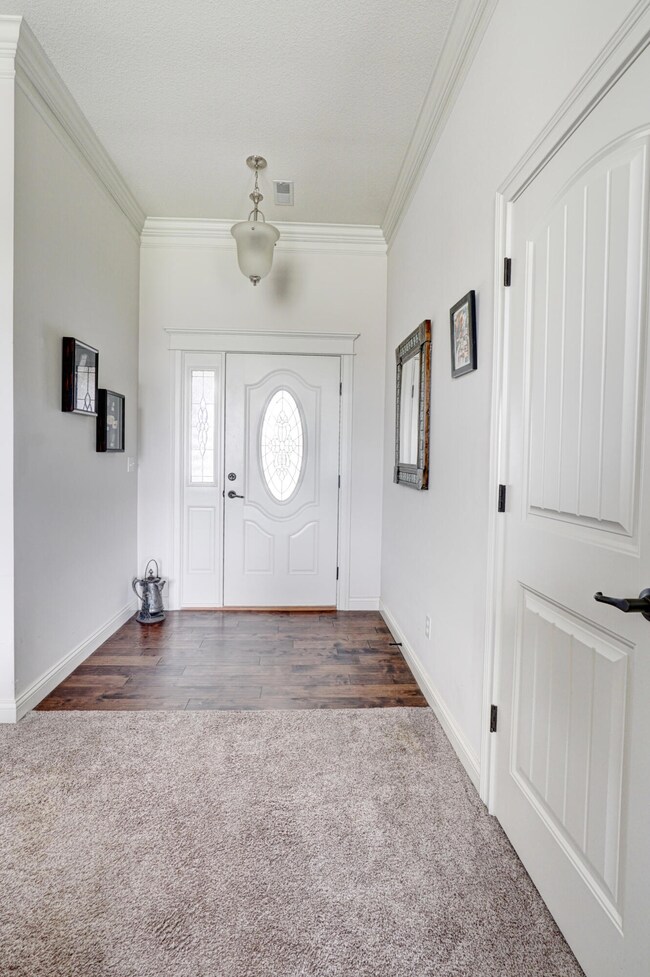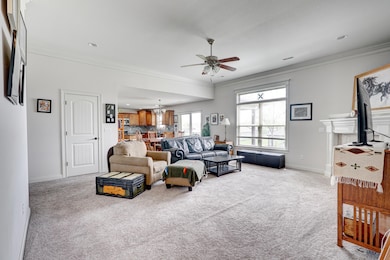
7620 W Golden Willow Dr Columbia, MO 65202
Highlights
- Ranch Style House
- Wood Flooring
- Covered patio or porch
- Midway Heights Elementary School Rated A-
- Granite Countertops
- Breakfast Room
About This Home
As of June 2024Nestled in a tranquil country subdivision mere minutes from downtown conveniences is our newest 3BR/2B listing located in Midway Crossing.The open floor plan invites you to unwind in spacious living areas, flooded with natural light. The sleek kitchen boasts stainless appliances, granite countertops and a center island with seating. The corner fireplace not only creates a cozy focal point but also optimizes room layout, allowing for more flexibility in furniture arrangement; tucked neatly into the corner, it also frees up wall space for easy decorating, whether it's TV location or hanging artwork. Maximizing utility, the spacious 2 car garage with pull-down stairs adds extra storage & ample room to park vehicles. Experience the essence of country living with urban flair.
Last Agent to Sell the Property
Weichert, Realtors - House of Brokers License #1999032012 Listed on: 04/18/2024
Last Buyer's Agent
Weichert, Realtors - House of Brokers License #1999032012 Listed on: 04/18/2024
Home Details
Home Type
- Single Family
Est. Annual Taxes
- $2,720
Year Built
- Built in 2016
Lot Details
- Lot Dimensions are 80 x 115
- North Facing Home
- Cleared Lot
- Zoning described as R-S Single Family Residential
HOA Fees
- $13 Monthly HOA Fees
Parking
- 2 Car Attached Garage
- Garage Door Opener
- Driveway
Home Design
- Ranch Style House
- Traditional Architecture
- Concrete Foundation
- Slab Foundation
- Poured Concrete
- Architectural Shingle Roof
- Stone Veneer
- Vinyl Construction Material
Interior Spaces
- 1,654 Sq Ft Home
- Ceiling Fan
- Paddle Fans
- Screen For Fireplace
- Gas Fireplace
- Vinyl Clad Windows
- Living Room with Fireplace
- Breakfast Room
- Exterior Basement Entry
- Fire and Smoke Detector
Kitchen
- Electric Range
- Microwave
- Dishwasher
- Kitchen Island
- Granite Countertops
- Disposal
Flooring
- Wood
- Carpet
- Tile
Bedrooms and Bathrooms
- 3 Bedrooms
- Walk-In Closet
- Bathroom on Main Level
- 2 Full Bathrooms
- Bathtub with Shower
- Shower Only
Laundry
- Laundry on main level
- Washer and Dryer Hookup
Outdoor Features
- Covered patio or porch
Schools
- Midway Heights Elementary School
- Smithton Middle School
- Hickman High School
Utilities
- Forced Air Heating and Cooling System
- Heating System Uses Natural Gas
- Municipal Utilities District Water
- Sewer District
- High Speed Internet
Community Details
- Built by Mike Imhoff
- Midway Crossings Subdivision
Listing and Financial Details
- Assessor Parcel Number 1531101050700001
Ownership History
Purchase Details
Home Financials for this Owner
Home Financials are based on the most recent Mortgage that was taken out on this home.Purchase Details
Home Financials for this Owner
Home Financials are based on the most recent Mortgage that was taken out on this home.Purchase Details
Home Financials for this Owner
Home Financials are based on the most recent Mortgage that was taken out on this home.Similar Homes in Columbia, MO
Home Values in the Area
Average Home Value in this Area
Purchase History
| Date | Type | Sale Price | Title Company |
|---|---|---|---|
| Warranty Deed | -- | None Listed On Document | |
| Warranty Deed | -- | None Available | |
| Warranty Deed | -- | None Available |
Mortgage History
| Date | Status | Loan Amount | Loan Type |
|---|---|---|---|
| Open | $120,000 | New Conventional | |
| Previous Owner | $187,150 | New Conventional | |
| Previous Owner | $158,950 | Future Advance Clause Open End Mortgage |
Property History
| Date | Event | Price | Change | Sq Ft Price |
|---|---|---|---|---|
| 06/03/2024 06/03/24 | Sold | -- | -- | -- |
| 04/23/2024 04/23/24 | Pending | -- | -- | -- |
| 04/18/2024 04/18/24 | For Sale | $310,000 | +55.1% | $187 / Sq Ft |
| 05/04/2017 05/04/17 | Sold | -- | -- | -- |
| 12/03/2016 12/03/16 | Pending | -- | -- | -- |
| 07/11/2016 07/11/16 | For Sale | $199,900 | -- | $118 / Sq Ft |
Tax History Compared to Growth
Tax History
| Year | Tax Paid | Tax Assessment Tax Assessment Total Assessment is a certain percentage of the fair market value that is determined by local assessors to be the total taxable value of land and additions on the property. | Land | Improvement |
|---|---|---|---|---|
| 2024 | $2,744 | $37,943 | $6,650 | $31,293 |
| 2023 | $2,720 | $37,943 | $6,650 | $31,293 |
| 2022 | $2,614 | $36,480 | $6,650 | $29,830 |
| 2021 | $2,618 | $36,480 | $6,650 | $29,830 |
| 2020 | $2,667 | $35,074 | $6,650 | $28,424 |
| 2019 | $2,667 | $35,074 | $6,650 | $28,424 |
| 2018 | $2,683 | $0 | $0 | $0 |
| 2017 | $2,653 | $35,074 | $6,650 | $28,424 |
| 2016 | $201 | $2,660 | $2,660 | $0 |
| 2015 | $186 | $2,660 | $2,660 | $0 |
| 2014 | $186 | $2,660 | $2,660 | $0 |
Agents Affiliated with this Home
-

Seller's Agent in 2024
Julie Wesley
Weichert, Realtors - House of Brokers
(573) 446-6500
367 Total Sales
-

Seller's Agent in 2017
Lori Holliday
RE/MAX
71 Total Sales
Map
Source: Columbia Board of REALTORS®
MLS Number: 419536
APN: 15-311-01-05-070-00-01
- 7671 W Black Walnut Dr
- 1785 N Corbet Dr
- LOT 133 Corbet Dr
- 1977 N Booker Dr
- 1965 N Booker Dr
- 8210 W Trails Dr W
- 8900 W Sontag Dr
- 0 Tract 5a Hwy Uu Unit 425511
- 4.91 ACRES N Locust Grove Church Rd
- 1150 S State Highway Uu
- 7105 W River Oaks Rd
- 0 N Locust Grove Church Rd
- 841 S Route Uu
- 7114 W River Oaks Rd
- 1201 S Johnmeyer Ln
- 224 Angels Rest Way
- 5200 N Locust Grove Church Rd
- 424 Angels Rest Way
- 4810 McMickle Dr
- 540 Angels Rest Way






