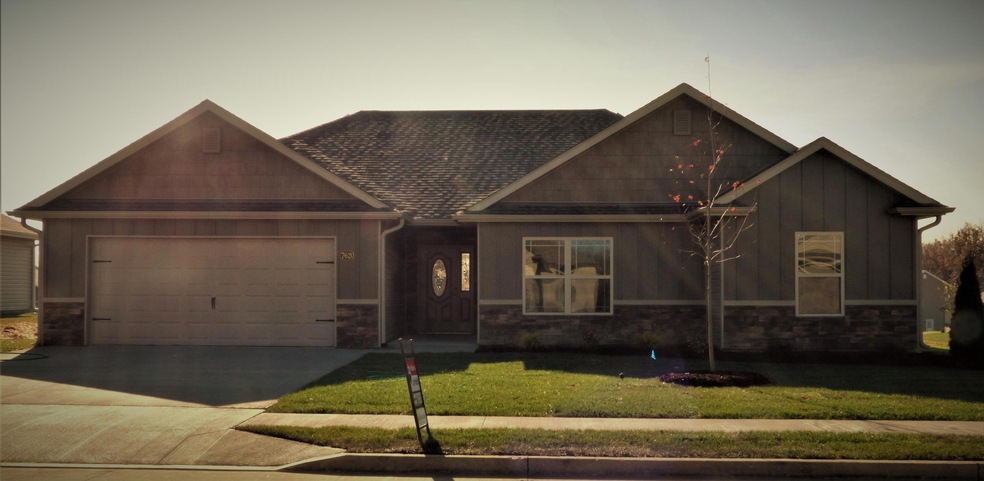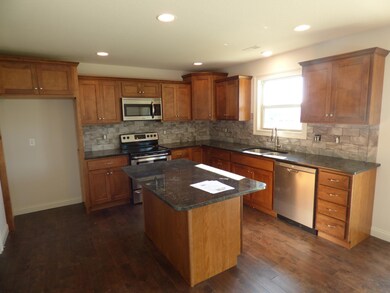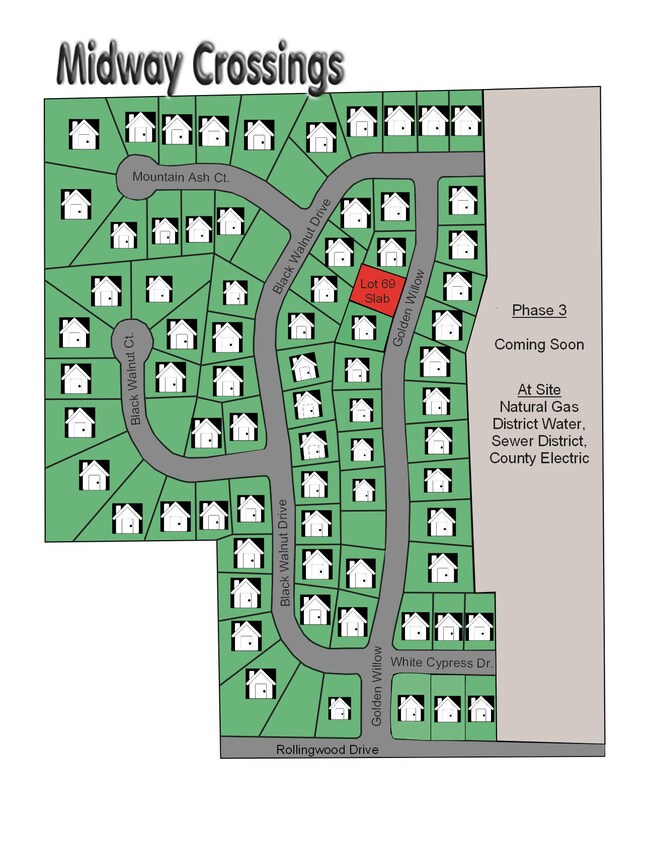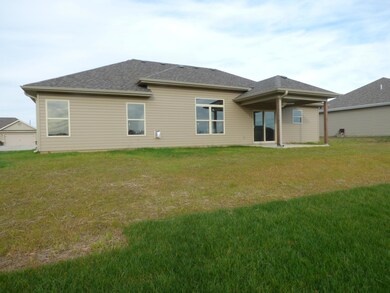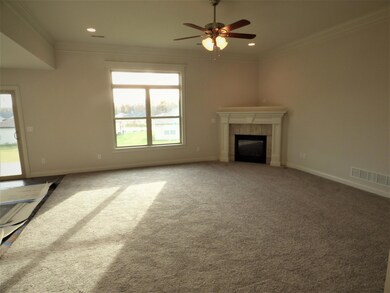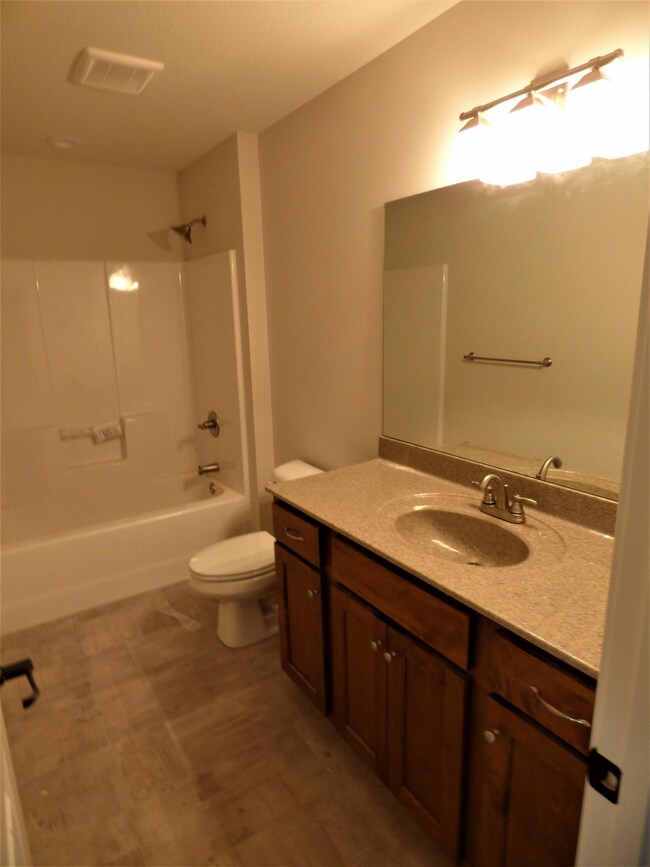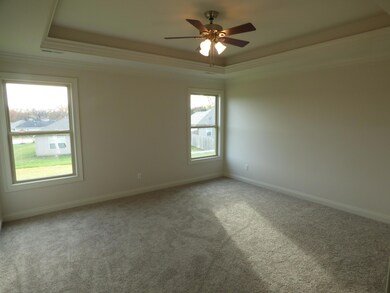
7620 W Golden Willow Dr Columbia, MO 65202
Highlights
- Ranch Style House
- Wood Flooring
- Covered patio or porch
- Midway Heights Elementary School Rated A-
- Granite Countertops
- 2 Car Attached Garage
About This Home
As of June 2024Quality construction by Mike Imhoff. Open floor plan, granite kitchen counter tops, engineer wood, tile and carpet floor coverings, lots of trim work, pull down storage in garage, covered back patio.
Last Agent to Sell the Property
RE/MAX Boone Realty License #1999093764 Listed on: 07/11/2016

Home Details
Home Type
- Single Family
Est. Annual Taxes
- $2,744
Year Built
- Built in 2016
Lot Details
- Lot Dimensions are 80' x 114'
- North Facing Home
HOA Fees
- $13 Monthly HOA Fees
Parking
- 2 Car Attached Garage
- Garage on Main Level
- Garage Door Opener
- Driveway
Home Design
- Ranch Style House
- Traditional Architecture
- Concrete Foundation
- Slab Foundation
- Poured Concrete
- Architectural Shingle Roof
- Stone Veneer
- Vinyl Construction Material
Interior Spaces
- 1,689 Sq Ft Home
- Ceiling Fan
- Paddle Fans
- Gas Fireplace
- Vinyl Clad Windows
- Living Room with Fireplace
- Combination Kitchen and Dining Room
- Fire and Smoke Detector
Kitchen
- Electric Range
- Microwave
- Dishwasher
- Kitchen Island
- Granite Countertops
- Disposal
Flooring
- Wood
- Carpet
- Tile
Bedrooms and Bathrooms
- 3 Bedrooms
- Walk-In Closet
- 2 Full Bathrooms
- Bathtub with Shower
- Shower Only
Laundry
- Laundry on main level
- Washer and Dryer Hookup
Outdoor Features
- Covered patio or porch
Schools
- Midway Heights Elementary School
- Smithton Middle School
- Hickman High School
Utilities
- Forced Air Heating and Cooling System
- Heating System Uses Natural Gas
- Municipal Utilities District Water
- Sewer District
- High Speed Internet
Community Details
- $100 Initiation Fee
- Built by Mike Imhoff
- Midway Crossings Subdivision
Listing and Financial Details
- Assessor Parcel Number 1531101050700001
Ownership History
Purchase Details
Home Financials for this Owner
Home Financials are based on the most recent Mortgage that was taken out on this home.Purchase Details
Home Financials for this Owner
Home Financials are based on the most recent Mortgage that was taken out on this home.Purchase Details
Home Financials for this Owner
Home Financials are based on the most recent Mortgage that was taken out on this home.Similar Homes in Columbia, MO
Home Values in the Area
Average Home Value in this Area
Purchase History
| Date | Type | Sale Price | Title Company |
|---|---|---|---|
| Warranty Deed | -- | None Listed On Document | |
| Warranty Deed | -- | None Available | |
| Warranty Deed | -- | None Available |
Mortgage History
| Date | Status | Loan Amount | Loan Type |
|---|---|---|---|
| Open | $120,000 | New Conventional | |
| Previous Owner | $187,150 | New Conventional | |
| Previous Owner | $158,950 | Future Advance Clause Open End Mortgage |
Property History
| Date | Event | Price | Change | Sq Ft Price |
|---|---|---|---|---|
| 06/03/2024 06/03/24 | Sold | -- | -- | -- |
| 04/23/2024 04/23/24 | Pending | -- | -- | -- |
| 04/18/2024 04/18/24 | For Sale | $310,000 | +55.1% | $187 / Sq Ft |
| 05/04/2017 05/04/17 | Sold | -- | -- | -- |
| 12/03/2016 12/03/16 | Pending | -- | -- | -- |
| 07/11/2016 07/11/16 | For Sale | $199,900 | -- | $118 / Sq Ft |
Tax History Compared to Growth
Tax History
| Year | Tax Paid | Tax Assessment Tax Assessment Total Assessment is a certain percentage of the fair market value that is determined by local assessors to be the total taxable value of land and additions on the property. | Land | Improvement |
|---|---|---|---|---|
| 2024 | $2,744 | $37,943 | $6,650 | $31,293 |
| 2023 | $2,720 | $37,943 | $6,650 | $31,293 |
| 2022 | $2,614 | $36,480 | $6,650 | $29,830 |
| 2021 | $2,618 | $36,480 | $6,650 | $29,830 |
| 2020 | $2,667 | $35,074 | $6,650 | $28,424 |
| 2019 | $2,667 | $35,074 | $6,650 | $28,424 |
| 2018 | $2,683 | $0 | $0 | $0 |
| 2017 | $2,653 | $35,074 | $6,650 | $28,424 |
| 2016 | $201 | $2,660 | $2,660 | $0 |
| 2015 | $186 | $2,660 | $2,660 | $0 |
| 2014 | $186 | $2,660 | $2,660 | $0 |
Agents Affiliated with this Home
-
Julie Wesley

Seller's Agent in 2024
Julie Wesley
House of Brokers Realty, Inc.
(573) 446-6500
381 Total Sales
-
Lori Holliday

Seller's Agent in 2017
Lori Holliday
RE/MAX
75 Total Sales
Map
Source: Columbia Board of REALTORS®
MLS Number: 365000
APN: 15-311-01-05-070-00-01
- 1785 N Corbet Dr
- LOT 133 Corbet Dr
- 6950 W Sugar Creek Dr
- 8693 W Brennen Dr
- 8900 W Sontag Dr
- 3900 N Meyerson Dr
- 0 Tract 5a Hwy Uu Unit 425511
- 7751 W Old Barclay Creek Ln
- 4.91 ACRES N Locust Grove Church Rd
- 1150 S State Highway Uu
- TRACT 9 Scenic View Estates
- 0 N Locust Grove Church Rd
- 841 S Route Uu
- 7114 W River Oaks Rd
- 224 Angels Rest Way
- 4716 Emeribrook Ct
- 424 Angels Rest Way
- 540 Angels Rest Way
- 8900 W Graham Rd
- 609 Tomahawk Dr
