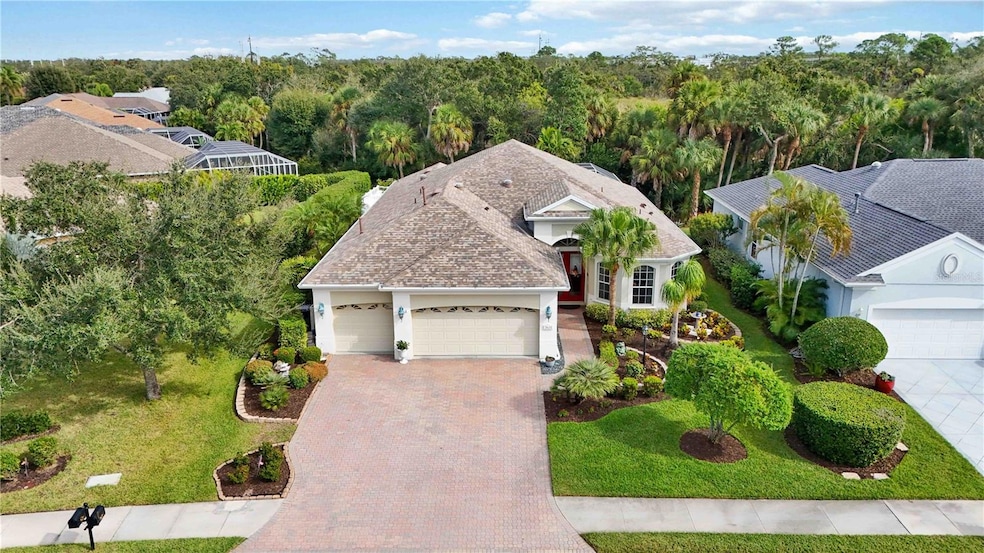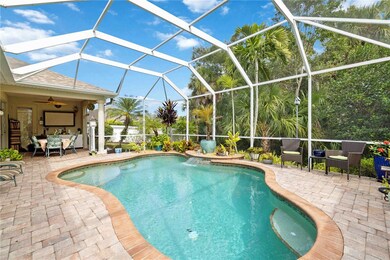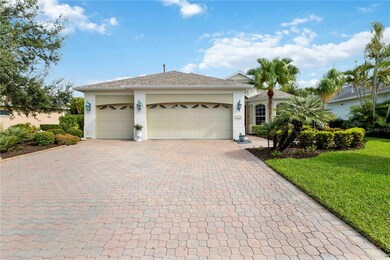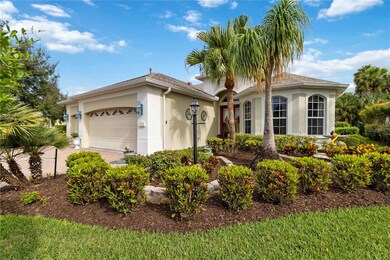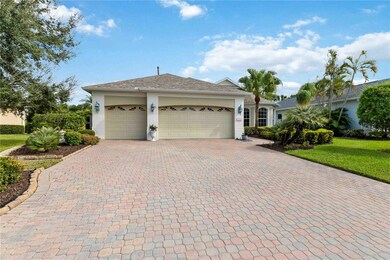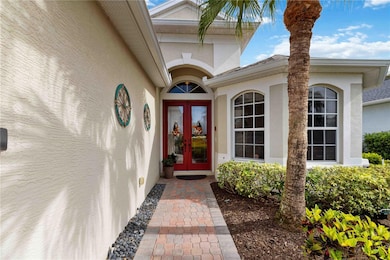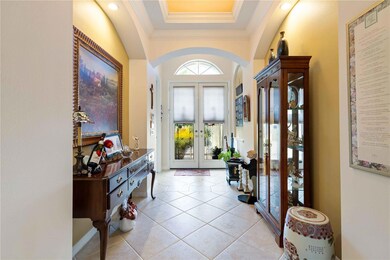
7621 Charleston St Bradenton, FL 34201
University Place NeighborhoodEstimated payment $4,220/month
Highlights
- Fitness Center
- Screened Pool
- View of Trees or Woods
- Robert Willis Elementary School Rated A-
- Gated Community
- Open Floorplan
About This Home
Lee Wetherington built home with designer’s touches enhance this exquisite home showcasing 3 bedrooms, 2 and 1⁄2 baths plus a study. Hand-scraped wide plank wood floors grace the great room and study while 18” tile floors are diagonally set. Stunning kitchen with stately 42” maple-glazed cabinets with crown molding, tumbled marble backsplash, black granite sink, stainless steel appliances, gas stove top and range hood, pendant lights, exotic Bordeaux di Crema granite countertops, oversized breakfast/center island and tray ceiling. Recently replaced roof and HVAC system! Living large with 2,530 square feet, the great room has a tray ceiling with cove lighting, designer fan and a custom built-in wall unit, all open to the dining room with its columns and beveled mirrored wall bringing into view the saltwater pool and preserve. The inviting owner’s retreat with wood floors, tray ceiling and designer fan opens to the lanai and pool. Two separate custom closets on your way to the luxurious master bath with walk-in shower, garden tub, dual sinks and vanity. Two additional guest rooms share a bath with dual sinks. The laundry room has a laundry sink, cabinets and a large closet. To complete the picture is the three car garage with paver driveway leading to the double leaded glass entrance doors. All in an outstanding gated community with fitness room, two large heated community pools and Spa, exercise facility, tennis courts and playground. Excellent location just west of I-75, surrounded by TONS of shopping and restaurants, UTC mall area, benderson park, and easy access to golf, beaches- Siesta Key, Anna Maria and Longboat Key, St Armands Circle, downtown Sarasota, ST Pete, Bradenton, Detweilers market and so much more.
Listing Agent
COLDWELL BANKER REALTY Brokerage Phone: 941-907-1033 License #3117254 Listed on: 11/14/2025

Co-Listing Agent
COLDWELL BANKER REALTY Brokerage Phone: 941-907-1033 License #3068902
Open House Schedule
-
Sunday, November 16, 20251:00 to 3:00 pm11/16/2025 1:00:00 PM +00:0011/16/2025 3:00:00 PM +00:00Add to Calendar
Home Details
Home Type
- Single Family
Est. Annual Taxes
- $5,055
Year Built
- Built in 2005
Lot Details
- 8,930 Sq Ft Lot
- West Facing Home
- Fenced
- Mature Landscaping
- Private Lot
- Wooded Lot
- Property is zoned PDMU/WPE
HOA Fees
- $110 Monthly HOA Fees
Parking
- 3 Car Attached Garage
- Garage Door Opener
- Driveway
Property Views
- Woods
- Park or Greenbelt
Home Design
- Florida Architecture
- Slab Foundation
- Shingle Roof
- Stucco
Interior Spaces
- 2,530 Sq Ft Home
- Open Floorplan
- Built-In Features
- Built-In Desk
- Crown Molding
- Coffered Ceiling
- Tray Ceiling
- High Ceiling
- Ceiling Fan
- Skylights
- Pendant Lighting
- Shades
- Blinds
- Drapes & Rods
- Sliding Doors
- Living Room
- Dining Room
- Den
- Inside Utility
Kitchen
- Eat-In Kitchen
- Built-In Convection Oven
- Cooktop
- Recirculated Exhaust Fan
- Microwave
- Dishwasher
- Granite Countertops
- Solid Wood Cabinet
- Disposal
Flooring
- Wood
- Carpet
- Ceramic Tile
- Vinyl
Bedrooms and Bathrooms
- 3 Bedrooms
- Split Bedroom Floorplan
- Walk-In Closet
- Soaking Tub
Laundry
- Laundry Room
- Dryer
- Washer
Home Security
- Security System Owned
- Fire and Smoke Detector
Eco-Friendly Details
- Reclaimed Water Irrigation System
Pool
- Screened Pool
- In Ground Pool
- Gunite Pool
- Saltwater Pool
- Fence Around Pool
- Pool Lighting
Outdoor Features
- Covered Patio or Porch
- Rain Gutters
Schools
- Robert E Willis Elementary School
- Braden River Middle School
- Braden River High School
Utilities
- Central Heating and Cooling System
- Humidity Control
- Heating System Uses Natural Gas
- Thermostat
- Underground Utilities
- Tankless Water Heater
- Gas Water Heater
- High Speed Internet
- Phone Available
- Cable TV Available
Listing and Financial Details
- Tax Lot 14
- Assessor Parcel Number 2054738709
- $3,320 per year additional tax assessments
Community Details
Overview
- Association fees include pool, escrow reserves fund, management, recreational facilities
- Sunstate Mgmt Nicole Banks Association
- Built by Lee Wetherington
- University Place Subdivision, Stanford Floorplan
- University Place Community
- The community has rules related to deed restrictions
- Greenbelt
- Near Conservation Area
Recreation
- Community Playground
- Fitness Center
- Community Pool
Additional Features
- Clubhouse
- Gated Community
Map
Home Values in the Area
Average Home Value in this Area
Tax History
| Year | Tax Paid | Tax Assessment Tax Assessment Total Assessment is a certain percentage of the fair market value that is determined by local assessors to be the total taxable value of land and additions on the property. | Land | Improvement |
|---|---|---|---|---|
| 2025 | $8,275 | $397,182 | -- | -- |
| 2024 | $8,275 | $385,988 | -- | -- |
| 2023 | $8,016 | $374,746 | $0 | $0 |
| 2022 | $7,768 | $363,831 | $0 | $0 |
| 2021 | $7,457 | $353,234 | $0 | $0 |
| 2020 | $7,706 | $348,357 | $60,000 | $288,357 |
| 2019 | $7,613 | $340,738 | $0 | $0 |
| 2018 | $7,585 | $334,385 | $0 | $0 |
| 2017 | $7,267 | $327,507 | $0 | $0 |
| 2016 | $7,193 | $320,771 | $0 | $0 |
| 2015 | $7,311 | $318,541 | $0 | $0 |
| 2014 | $7,311 | $316,013 | $0 | $0 |
| 2013 | $6,175 | $245,268 | $0 | $0 |
Property History
| Date | Event | Price | List to Sale | Price per Sq Ft | Prior Sale |
|---|---|---|---|---|---|
| 11/14/2025 11/14/25 | For Sale | $699,900 | +45.2% | $277 / Sq Ft | |
| 03/01/2019 03/01/19 | Sold | $482,000 | -2.8% | $191 / Sq Ft | View Prior Sale |
| 01/12/2019 01/12/19 | Pending | -- | -- | -- | |
| 11/19/2018 11/19/18 | For Sale | $495,750 | 0.0% | $196 / Sq Ft | |
| 11/11/2018 11/11/18 | Pending | -- | -- | -- | |
| 10/29/2018 10/29/18 | For Sale | $495,750 | +23.2% | $196 / Sq Ft | |
| 04/05/2013 04/05/13 | Sold | $402,500 | -1.8% | $159 / Sq Ft | View Prior Sale |
| 02/19/2013 02/19/13 | Pending | -- | -- | -- | |
| 02/07/2013 02/07/13 | For Sale | $410,000 | -- | $162 / Sq Ft |
Purchase History
| Date | Type | Sale Price | Title Company |
|---|---|---|---|
| Interfamily Deed Transfer | -- | Accommodation | |
| Warranty Deed | $482,000 | Florida Ttl & Guarantee Agcy | |
| Warranty Deed | $402,500 | Alliance Group Title Llc | |
| Warranty Deed | $379,000 | Attorney | |
| Special Warranty Deed | $78,500 | -- | |
| Special Warranty Deed | $55,300 | -- |
Mortgage History
| Date | Status | Loan Amount | Loan Type |
|---|---|---|---|
| Open | $385,600 | New Conventional | |
| Previous Owner | $275,000 | New Conventional | |
| Previous Owner | $330,900 | Purchase Money Mortgage |
About the Listing Agent

Team Cashi is comprised of Paula Cashi and her daughters, sisters, Tami and Lori Cashi who have been speaking the language of real estate since they were little girls. Dinner table conversation with their real estate agent-mother Paula included industry news and subtleties of home construction as well as updates on listings, sales, and financing. That level of familiarity carries forward into each of their transactions. "We want our clients to be comfortable with the process," Tami says. "Yes,"
Tami's Other Listings
Source: Stellar MLS
MLS Number: A4671610
APN: 20547-3870-9
- 7615 Charleston St
- 8019 Indigo Ridge Terrace
- 8134 Coates Row Place
- 7906 Ashley Cir Unit 4
- 7815 Ashley Cir
- 7804 Edmonston Cir
- 8122 Spring Marsh Dr
- 7407 Green St
- 7914 Edmonston Cir
- 8307 Planters Knoll Terrace
- 7314 Meeting St
- 7727 Heyward Cir
- 7685 Plantation Cir Unit B
- 7696 Plantation Cir Unit 7696
- 7596 Plantation Cir
- 8035 St Simons St Unit 8035
- 7507 Ascot Ct
- 8063 St Simons St Unit 8063
- 8044 Rio Bella Place
- 8848 White Sage Loop Unit 801
- 7636 Charleston St
- 7714 Ashley Cir
- 7452 Sea Island Ln
- 7330 Meeting St
- 7648 Plantation Cir
- 7685 Plantation Cir Unit B
- 8925 77th Terrace E
- 7743 Plantation Cir
- 7755 Plantation Cir
- 7574 Plantation Cir
- 7525 Plantation Cir
- 7603 Plantation Cir
- 8932 Manor Loop Unit 104
- 8932 Manor Loop Unit 106
- 8911 Manor Loop Unit 205
- 8933 Manor Loop Unit 202
- 8933 Manor Loop Unit 105
- 8827 Manor Loop Unit 104
- 7350 Black Walnut Way Unit 4703
- 7405 Vista Way Unit 208
