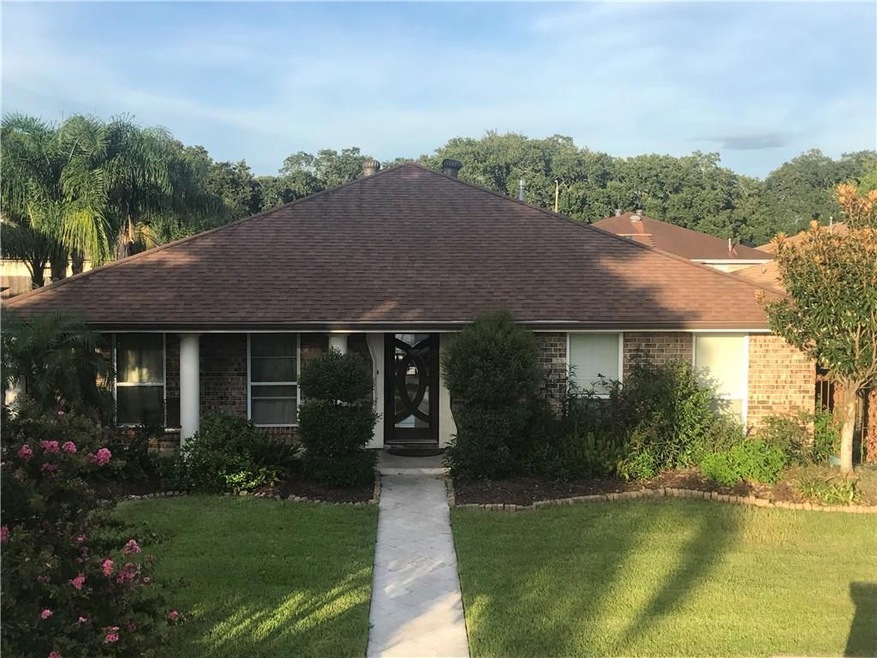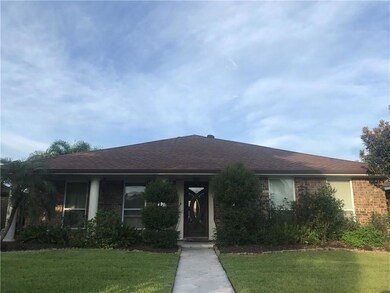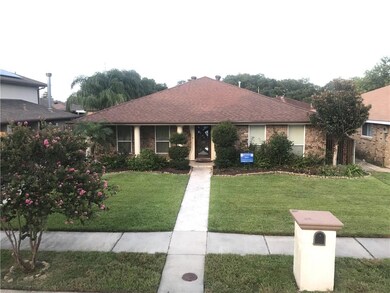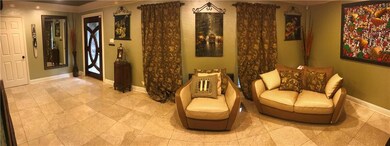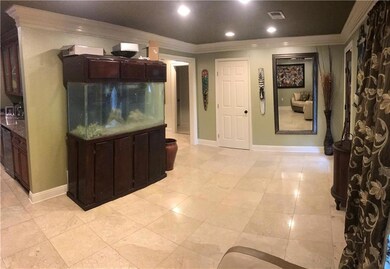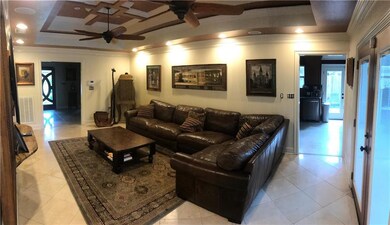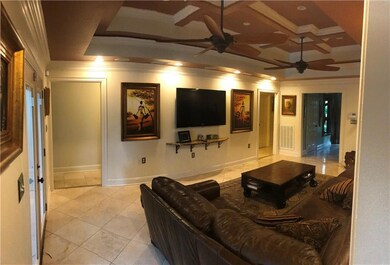
7621 Fieldston Rd New Orleans, LA 70126
Little Woods NeighborhoodEstimated Value: $231,000 - $252,000
Highlights
- Guest House
- Traditional Architecture
- Double Oven
- In Ground Pool
- Attic
- Two cooling system units
About This Home
As of September 2017A BEAUTIFUL UPDATED HOME, 3 BD,3 BA GREAT FOR ENTERTAINING GUEST.INTERIOR FEATURES CREMA MARFIL MARBLE FLOORING THROUGH OUT COMMON AREAS AND 3/4" BRAZILIAN CHERRY HARDWOOD IN ALL BEDROOMS;SPACIOUS KITCHEN WITH GRANITE COUNTER TOPS AND KENMORE ELITE SS APPLIANCES.MASTER SUITE WITH WALK IN CLOSET,MARBLE VANITIES AND SHOWER.HOUSE COMES WITH STATE OF THE ART SECURITY SYSTEM .3 CAMERA SYSTEM AND RAIN SOFT WATER SYSTEM.EXTERIOR OFFERS IN GROUND SWIMMING POOL,SPA AND GUEST HOUSE /GAME ROOM;AGENT/OWNER
Last Agent to Sell the Property
Brandon Eames
Danette O'Neal REALTORS License #995689638 Listed on: 08/22/2017
Last Buyer's Agent
Brandon Eames
Danette O'Neal REALTORS License #995689638 Listed on: 08/22/2017
Home Details
Home Type
- Single Family
Est. Annual Taxes
- $1,857
Year Built
- Built in 2007
Lot Details
- Lot Dimensions are 60x125
- Rectangular Lot
- Property is in excellent condition
Parking
- Driveway
Home Design
- Traditional Architecture
- Cosmetic Repairs Needed
- Brick Exterior Construction
- Slab Foundation
- Shingle Roof
- Stucco
Interior Spaces
- 2,600 Sq Ft Home
- Property has 1 Level
- Ceiling Fan
- Pull Down Stairs to Attic
- Washer and Dryer Hookup
Kitchen
- Double Oven
- Range
- Microwave
- Ice Maker
- Dishwasher
- Wine Cooler
Bedrooms and Bathrooms
- 3 Bedrooms
- 3 Full Bathrooms
Home Security
- Home Security System
- Fire and Smoke Detector
Pool
- In Ground Pool
- Spa
Utilities
- Two cooling system units
- Central Heating and Cooling System
- Cable TV Available
Additional Features
- Courtyard
- Guest House
- City Lot
Listing and Financial Details
- Tax Lot 24
- Assessor Parcel Number 701267621EFIELDSTONRD24
Ownership History
Purchase Details
Home Financials for this Owner
Home Financials are based on the most recent Mortgage that was taken out on this home.Similar Homes in New Orleans, LA
Home Values in the Area
Average Home Value in this Area
Purchase History
| Date | Buyer | Sale Price | Title Company |
|---|---|---|---|
| Daliet Angela W | $204,900 | Title Stream Llc |
Mortgage History
| Date | Status | Borrower | Loan Amount |
|---|---|---|---|
| Open | Williams Damon | $9,532 | |
| Open | Daliet Angela W | $201,188 | |
| Previous Owner | Eames Brandon J | $80,000 | |
| Previous Owner | Eames Brandon J | $52,884 |
Property History
| Date | Event | Price | Change | Sq Ft Price |
|---|---|---|---|---|
| 09/30/2017 09/30/17 | Sold | -- | -- | -- |
| 08/31/2017 08/31/17 | Pending | -- | -- | -- |
| 08/22/2017 08/22/17 | For Sale | $199,900 | -- | $77 / Sq Ft |
Tax History Compared to Growth
Tax History
| Year | Tax Paid | Tax Assessment Tax Assessment Total Assessment is a certain percentage of the fair market value that is determined by local assessors to be the total taxable value of land and additions on the property. | Land | Improvement |
|---|---|---|---|---|
| 2025 | $1,857 | $19,210 | $2,250 | $16,960 |
| 2024 | $1,880 | $19,210 | $2,250 | $16,960 |
| 2023 | $1,766 | $18,620 | $1,500 | $17,120 |
| 2022 | $1,766 | $17,760 | $1,500 | $16,260 |
| 2021 | $1,923 | $18,620 | $1,500 | $17,120 |
| 2020 | $1,939 | $18,620 | $1,500 | $17,120 |
| 2019 | $1,608 | $16,010 | $2,250 | $13,760 |
| 2018 | $2,667 | $16,010 | $2,250 | $13,760 |
| 2017 | $1,530 | $16,010 | $2,250 | $13,760 |
| 2016 | $1,370 | $16,010 | $2,250 | $13,760 |
| 2015 | $1,397 | $15,020 | $2,250 | $12,770 |
| 2014 | -- | $15,020 | $2,250 | $12,770 |
| 2013 | -- | $15,020 | $2,250 | $12,770 |
Agents Affiliated with this Home
-
B
Seller's Agent in 2017
Brandon Eames
Danette O'Neal REALTORS
(504) 274-8793
Map
Source: ROAM MLS
MLS Number: 2120505
APN: 3-9W-0-384-03
- 7621 Fieldston Rd
- 7631 Fieldston Rd
- 7611 Fieldston Rd
- 7641 Fieldston Rd
- 7601 Fieldston Rd
- 7620 Mayo Rd
- 7620 Mayo Blvd
- 7630 Mayo Blvd
- 7610 Mayo Blvd
- 7640 Mayo Rd
- 7620 Fieldston Rd
- 7541 Fieldston Rd
- 7640 Mayo Blvd
- 7630 Fieldston Rd
- 7610 Fieldston Rd
- 7600 Mayo Blvd
- 7640 Fieldston Rd
- 7540 Mayo Blvd
- 7600 Fieldston Rd
- 7701 Doyle Ct
