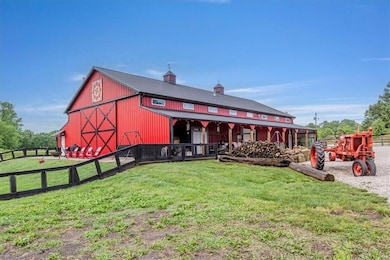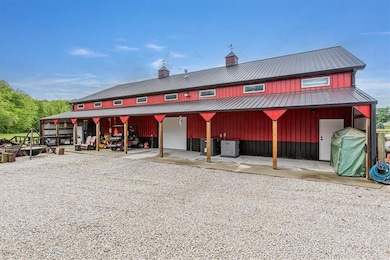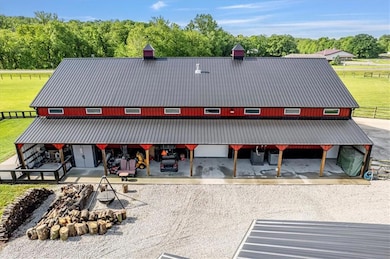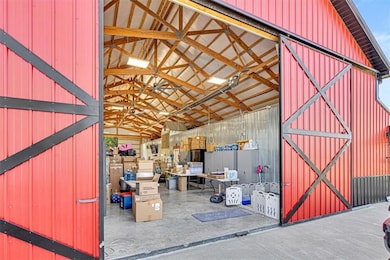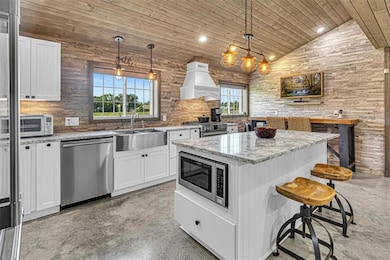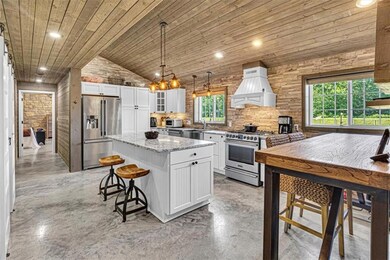Estimated payment $11,334/month
Highlights
- Ranch Style House
- 1 Fireplace
- 8 Car Attached Garage
- Kearney Junior High School Rated A-
- No HOA
- Eat-In Kitchen
About This Home
Welcome to a one-of-a-kind property in the Kearney School District that’s equal parts muliti-generational homestead, business headquarters, and peaceful haven. This unique 4.4-Acre Multi-Use Estate offers a perfect blend of classic country charm and business potential, zoned Commercial.
This versatile property features approximately 9,500 sq ft of total indoor space spread across 4 fully functional barns and a custom coop, providing endless opportunities for various ventures. Barn 1 offers a fully established residence, while Barns 2 & 3 offer conforming and non-confirming living quarters, with kitchenettes & full bathrooms.
This property is as multipurpose as it is well-built. Consider an Event Center & transform the spacious barns into elegant event spaces for weddings, corporate events, and special occasions. Utilize the picturesque surroundings for outdoor ceremonies, team-building activities, and overnight retreats.
Host a variety of events throughout the year, taking advantage of the property's versatile layout and infrastructure. Tap into the growing demand for unique event venues in the area and establish a sought-after destination for celebrations.
Have a home-based business that's outgrown its space? The current owners have 2 thriving businesses currently operating on-site along with a stunning living quarters.
The property is partially fenced with pasture, woods, & creek. County roads are paved & there's a wide concrete driveway for easy maneuvering & space for plenty of vehicles.
Highway frontage along PP & 33, this corner lot offer maximum exposure and visibility. Located off of I-35, this would be an incredible self-sufficient sanctuary or base of operations for various ventures. With its ideal layout, scenic backdrop, and strategic location, the potential for establishing a successful Event Center or thriving business is truly promising. Please also Reference Commercial MLS Listing: 2552144.
Listing Agent
Turn Key Realty LLC Brokerage Phone: 816-590-6688 License #2013021344 Listed on: 07/14/2025
Home Details
Home Type
- Single Family
Est. Annual Taxes
- $3,066
Year Built
- Built in 2016
Lot Details
- 4.4 Acre Lot
- Partially Fenced Property
- Paved or Partially Paved Lot
Parking
- 8 Car Attached Garage
- Front Facing Garage
Home Design
- Ranch Style House
- Slab Foundation
- Metal Roof
- Metal Siding
Interior Spaces
- 9,500 Sq Ft Home
- 1 Fireplace
- Combination Kitchen and Dining Room
- Concrete Flooring
- Eat-In Kitchen
Bedrooms and Bathrooms
- 3 Bedrooms
Schools
- Dogwood Elementary School
- Kearney High School
Utilities
- Central Air
- Septic Tank
Community Details
- No Home Owners Association
Listing and Financial Details
- Assessor Parcel Number 15-07.1-25-003-001-002.001
- $0 special tax assessment
Map
Home Values in the Area
Average Home Value in this Area
Tax History
| Year | Tax Paid | Tax Assessment Tax Assessment Total Assessment is a certain percentage of the fair market value that is determined by local assessors to be the total taxable value of land and additions on the property. | Land | Improvement |
|---|---|---|---|---|
| 2023 | $3,066 | $40,077 | $9,120 | $30,957 |
| 2022 | $3,094 | $40,077 | $9,120 | $30,957 |
| 2021 | $3,081 | $40,077 | $9,120 | $30,957 |
| 2020 | $1,864 | $22,720 | $2,400 | $20,320 |
| 2019 | $1,862 | $22,720 | $2,400 | $20,320 |
| 2018 | $1,896 | $22,720 | $2,400 | $20,320 |
| 2017 | $1,925 | $22,720 | $2,400 | $20,320 |
| 2016 | $201 | $2,400 | $2,400 | $0 |
| 2013 | -- | $2,400 | $0 | $0 |
Property History
| Date | Event | Price | Change | Sq Ft Price |
|---|---|---|---|---|
| 07/14/2025 07/14/25 | For Sale | $2,000,000 | -- | $211 / Sq Ft |
Purchase History
| Date | Type | Sale Price | Title Company |
|---|---|---|---|
| Deed | -- | -- |
Mortgage History
| Date | Status | Loan Amount | Loan Type |
|---|---|---|---|
| Closed | $850,000 | Construction |
Source: Heartland MLS
MLS Number: 2563052
APN: 15-07.1-25-003-001-002.001
- 4297 SE Valleyview Ln
- 4252 SE Valleyview Ln
- 7226 SE Shoshone Dr
- 455 School Way Ln
- 7171 SE Timberlake Dr
- 650 Walnut Place
- 6801 SE Horseshoe Dr
- 140 Dykes Ln
- 19412 Shanks Rd
- 0 SE Cannonball Rd Unit HMS2550195
- 5964 SE Hilltop Rd
- 17801 Missouri 33
- 19319 Old Bb
- 16605 Cc Hwy
- 5126 Sioux Dr
- 5126 SE Sioux Dr
- 5260 SE Fox Run Rd
- 5333 SE Canyon Dr
- 6401 SE Hamilton Rd
- 6800 SE Hamilton Rd
- 610 Whitcome St Unit 2
- 1310 Stonecrest Dr
- 809 E 15th St
- 1305 Amber Ln
- 410 Regency Park St
- 306 E 17th St
- 1801 Debrah Dr
- 1811 Patricia Dr
- 217 E 22 Terrace
- 1013 Miss Belle St
- 1800 W Jesse James Rd
- 111 N Main St Unit Apartment 1
- 404 Saint Louis Ave
- 2307 Aspen St Unit 141
- 2316 Birch St Unit 131
- 2324 Catalpa St Unit 92
- 19401 Diamond Ln
- 19402 Diamond Ln
- 509 NE 192nd St
- 11623 N Windsor Ave

