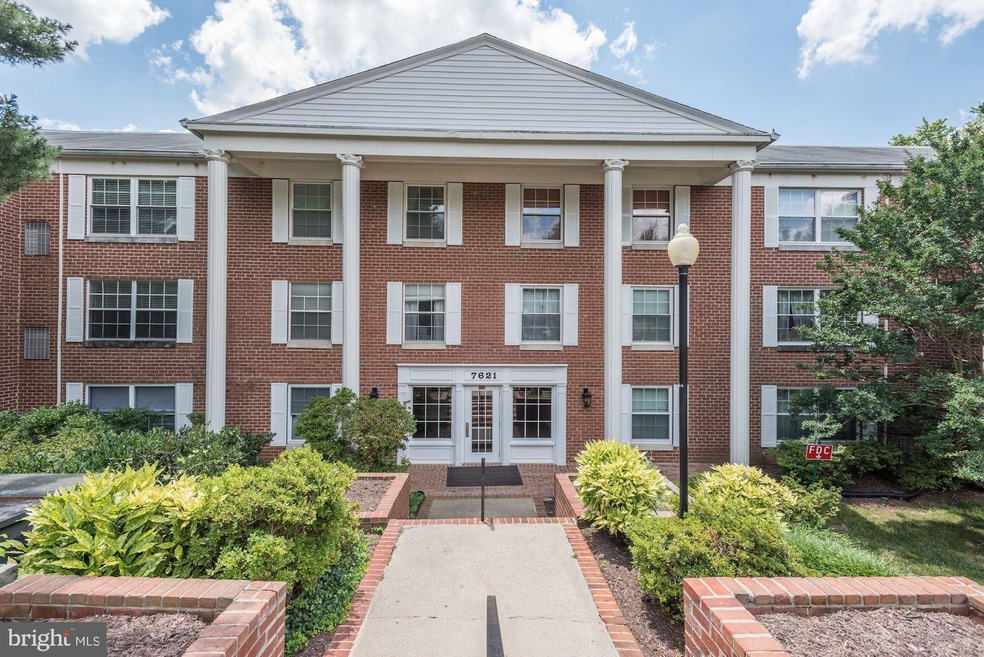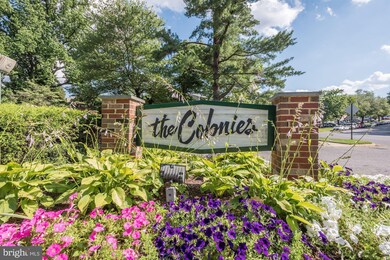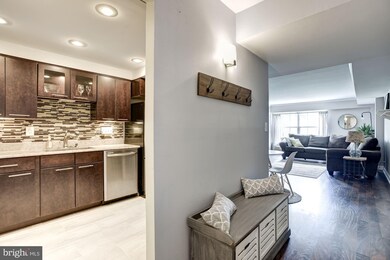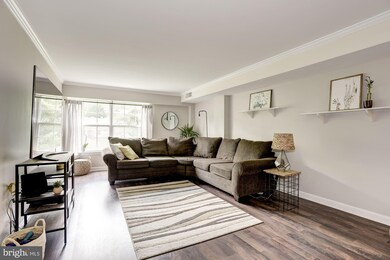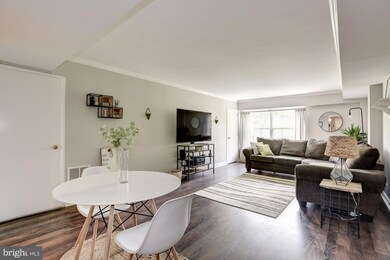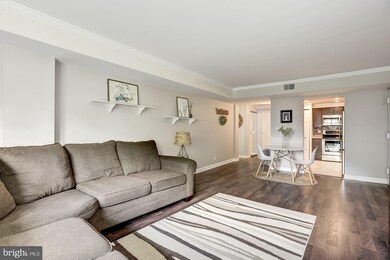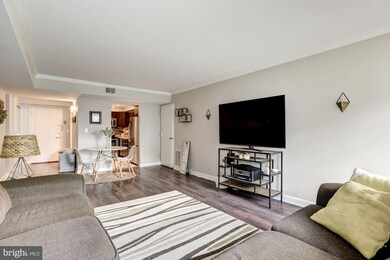
7621 Tremayne Place Unit 210 McLean, VA 22102
Tysons Corner NeighborhoodHighlights
- 24-Hour Security
- Open Floorplan
- Community Pool
- Kilmer Middle School Rated A
- Colonial Architecture
- 4-minute walk to Westgate Park
About This Home
As of August 2020Beautifully updated condo on second level of building in the quiet park-like Colonies. Upgraded, modern LVT floors throughout. Remodeled kitchen has stainless appliances, granite counter tops, and new cabinetry. Generously sized Master Bedroom with large walk-in closet. Shows beautifully. Washer/dryer In Unit. Garage parking space included. Plenty of visitor parking. Assigned additional storage unit located in the building. Elevator in building. Security guard gates 24/7. Water included in HOA. 1/2 mile walk to metro and less than 1 mile to Tysons Corner.
Property Details
Home Type
- Condominium
Est. Annual Taxes
- $2,307
Year Built
- Built in 1974
Lot Details
- Property is in very good condition
HOA Fees
- $598 Monthly HOA Fees
Parking
- 1 Assigned Parking Garage Space
- Basement Garage
Home Design
- Colonial Architecture
- Brick Exterior Construction
Interior Spaces
- 789 Sq Ft Home
- Property has 1 Level
- Open Floorplan
- Combination Dining and Living Room
- Security Gate
Kitchen
- Stove
- Built-In Microwave
- Dishwasher
- Disposal
Bedrooms and Bathrooms
- 1 Main Level Bedroom
- Walk-In Closet
- 1 Full Bathroom
Laundry
- Laundry in unit
- Dryer
- Washer
Schools
- Mclean High School
Utilities
- Forced Air Heating and Cooling System
- Electric Water Heater
Listing and Financial Details
- Assessor Parcel Number 0303 27120210
Community Details
Overview
- Association fees include management, recreation facility, security gate, snow removal, sewer, trash, water, bus service, lawn maintenance, pool(s), reserve funds, road maintenance
- Low-Rise Condominium
- Colonies At Mclean Community
- Colonies At Mclean Subdivision
Amenities
- Common Area
- Elevator
- Community Storage Space
Recreation
- Tennis Courts
- Community Playground
- Community Pool
Pet Policy
- Dogs and Cats Allowed
Security
- 24-Hour Security
Ownership History
Purchase Details
Home Financials for this Owner
Home Financials are based on the most recent Mortgage that was taken out on this home.Purchase Details
Home Financials for this Owner
Home Financials are based on the most recent Mortgage that was taken out on this home.Purchase Details
Home Financials for this Owner
Home Financials are based on the most recent Mortgage that was taken out on this home.Purchase Details
Purchase Details
Home Financials for this Owner
Home Financials are based on the most recent Mortgage that was taken out on this home.Similar Homes in McLean, VA
Home Values in the Area
Average Home Value in this Area
Purchase History
| Date | Type | Sale Price | Title Company |
|---|---|---|---|
| Deed | $250,000 | Double Eagle Title | |
| Deed | $215,000 | First American Title | |
| Warranty Deed | $233,000 | -- | |
| Warranty Deed | $163,000 | -- | |
| Deed | $72,000 | -- |
Mortgage History
| Date | Status | Loan Amount | Loan Type |
|---|---|---|---|
| Open | $187,500 | New Conventional | |
| Previous Owner | $208,550 | No Value Available | |
| Previous Owner | $209,700 | New Conventional | |
| Previous Owner | $43,200 | New Conventional | |
| Previous Owner | $42,000 | Purchase Money Mortgage |
Property History
| Date | Event | Price | Change | Sq Ft Price |
|---|---|---|---|---|
| 08/26/2023 08/26/23 | Rented | $1,700 | +6.3% | -- |
| 08/16/2023 08/16/23 | For Rent | $1,600 | 0.0% | -- |
| 08/28/2020 08/28/20 | Rented | $1,600 | 0.0% | -- |
| 08/17/2020 08/17/20 | For Rent | $1,600 | 0.0% | -- |
| 08/14/2020 08/14/20 | Sold | $250,000 | 0.0% | $317 / Sq Ft |
| 07/09/2020 07/09/20 | Pending | -- | -- | -- |
| 07/08/2020 07/08/20 | For Sale | $250,000 | +16.3% | $317 / Sq Ft |
| 08/31/2017 08/31/17 | Sold | $215,000 | -1.8% | $272 / Sq Ft |
| 06/19/2017 06/19/17 | Pending | -- | -- | -- |
| 06/08/2017 06/08/17 | For Sale | $219,000 | -6.0% | $278 / Sq Ft |
| 02/21/2014 02/21/14 | Sold | $233,000 | -1.5% | $295 / Sq Ft |
| 01/30/2014 01/30/14 | Pending | -- | -- | -- |
| 09/17/2013 09/17/13 | For Sale | $236,500 | -- | $300 / Sq Ft |
Tax History Compared to Growth
Tax History
| Year | Tax Paid | Tax Assessment Tax Assessment Total Assessment is a certain percentage of the fair market value that is determined by local assessors to be the total taxable value of land and additions on the property. | Land | Improvement |
|---|---|---|---|---|
| 2024 | $2,824 | $233,670 | $47,000 | $186,670 |
| 2023 | $2,550 | $216,360 | $43,000 | $173,360 |
| 2022 | $2,483 | $208,040 | $42,000 | $166,040 |
| 2021 | $2,828 | $231,160 | $46,000 | $185,160 |
| 2020 | $2,538 | $205,750 | $41,000 | $164,750 |
| 2019 | $2,307 | $187,050 | $37,000 | $150,050 |
| 2018 | $2,151 | $187,050 | $37,000 | $150,050 |
| 2017 | $2,138 | $176,560 | $35,000 | $141,560 |
| 2016 | $2,151 | $177,980 | $36,000 | $141,980 |
| 2015 | $2,075 | $177,980 | $36,000 | $141,980 |
| 2014 | $2,281 | $197,750 | $40,000 | $157,750 |
Agents Affiliated with this Home
-
Dana Jackins

Seller's Agent in 2023
Dana Jackins
Samson Properties
(703) 314-1199
1 in this area
40 Total Sales
-
Bob Frazier

Buyer's Agent in 2023
Bob Frazier
Samson Properties
(703) 407-4053
10 Total Sales
-
Joan Stansfield

Seller's Agent in 2020
Joan Stansfield
Samson Properties
(703) 505-3898
3 in this area
230 Total Sales
-
Rachel Bleha

Seller's Agent in 2020
Rachel Bleha
Compass
(703) 899-5918
2 in this area
63 Total Sales
-
Yon Chung

Buyer's Agent in 2020
Yon Chung
Keller Williams Realty
(703) 479-0095
4 in this area
52 Total Sales
-
Bob Mathew

Seller's Agent in 2017
Bob Mathew
MXW Real Estate
(703) 338-3930
3 in this area
84 Total Sales
Map
Source: Bright MLS
MLS Number: VAFX1139266
APN: 0303-27120210
- 7621 Tremayne Place Unit 205
- 7630 Provincial Dr Unit 307
- 7651 Tremayne Place Unit 207
- 1830 Cherri Dr
- 7720 Tremayne Place Unit 107
- 1761 Old Meadow Rd Unit 412
- 1761 Old Meadow Rd Unit 209
- 1761 Old Meadow Rd Unit 102
- 7551 Sawyer Farm Way Unit 1703
- 7458 Backett Wood Terrace Unit 401
- 7454 Backett Wood Terrace Unit 403
- 1910 Cherri Dr
- 7421 Backett Wood Terrace Unit 1311
- 1914 Cherri Dr
- 7606 Leonard Dr
- 7703 Lunceford Ln
- 7617 Lisle Ave
- 1741 McKenna Point Dr Unit 2701
- 1928 Ware Rd
- 7518 Fisher Dr
