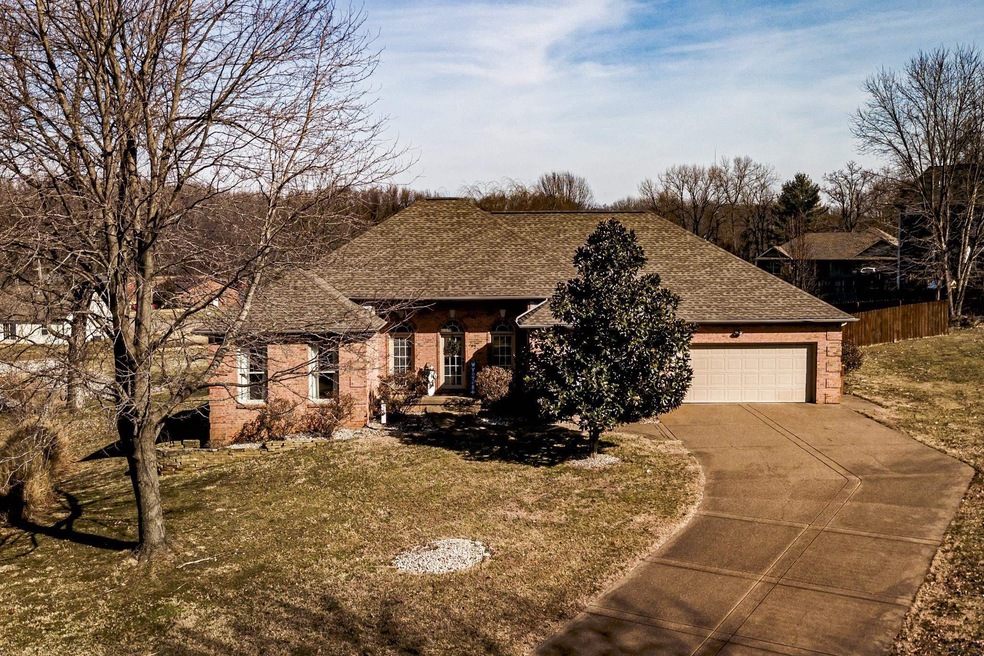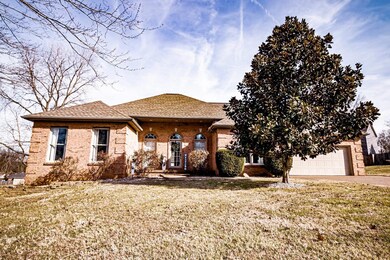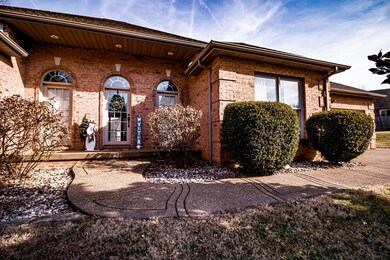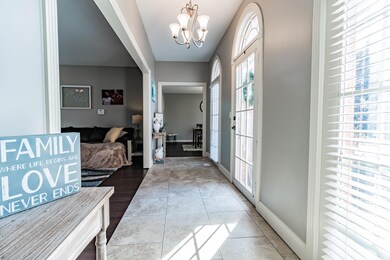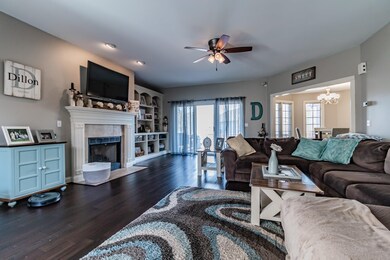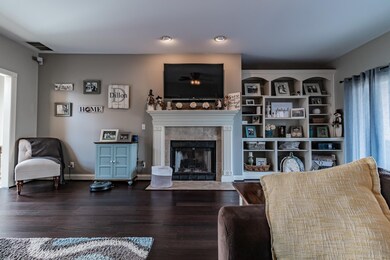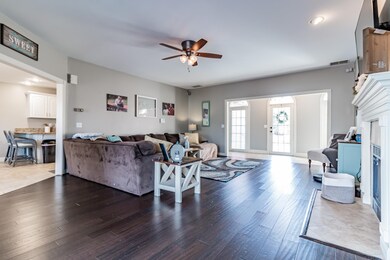
7622 Briar Ct Newburgh, IN 47630
Highlights
- Primary Bedroom Suite
- Ranch Style House
- Tile Flooring
- John H. Castle Elementary School Rated A-
- 2 Car Attached Garage
- Forced Air Heating and Cooling System
About This Home
As of March 2022Located at the end of a cul-de-sac this spacious ranch is sure to please! Tiled entry leads directly into the spacious family room with dark bamboo flooring, built-in shelving, and surround sound. The large kitchen hosts newer appliances, granite counters, and an abundance of storage. The dining boasts large windows and dark flooring. The split bedroom floor plan puts the master suite on the east end and the two guests rooms and guest bath on the west end. Master has a unique setup with much storage, a walk-in shower as well as a shower/tub combo, water closet, and separate vanities. Outside is a large yard with privacy fence, deck, and above ground pool. Upgrades include: paint, new HVAC system in 2019, new carpet in hall and guest bedroom, new cooktop and microwave in 2019, dishwasher in 2018.
Home Details
Home Type
- Single Family
Est. Annual Taxes
- $1,205
Year Built
- Built in 1994
Lot Details
- 0.5 Acre Lot
- Lot Dimensions are 90x178
- Privacy Fence
Parking
- 2 Car Attached Garage
- Aggregate Flooring
Home Design
- Ranch Style House
- Traditional Architecture
- Brick Exterior Construction
- Shingle Roof
Interior Spaces
- 2,557 Sq Ft Home
- Tile Flooring
Bedrooms and Bathrooms
- 3 Bedrooms
- Primary Bedroom Suite
- 2 Full Bathrooms
Basement
- Block Basement Construction
- Crawl Space
Schools
- Castle Elementary School
- Castle North Middle School
- Castle High School
Utilities
- Forced Air Heating and Cooling System
- Heating System Uses Coal
Community Details
- Tanglewood Subdivision
Listing and Financial Details
- Assessor Parcel Number 87-12-11-303-014.000-019
Ownership History
Purchase Details
Home Financials for this Owner
Home Financials are based on the most recent Mortgage that was taken out on this home.Purchase Details
Home Financials for this Owner
Home Financials are based on the most recent Mortgage that was taken out on this home.Purchase Details
Home Financials for this Owner
Home Financials are based on the most recent Mortgage that was taken out on this home.Purchase Details
Purchase Details
Purchase Details
Home Financials for this Owner
Home Financials are based on the most recent Mortgage that was taken out on this home.Purchase Details
Similar Homes in Newburgh, IN
Home Values in the Area
Average Home Value in this Area
Purchase History
| Date | Type | Sale Price | Title Company |
|---|---|---|---|
| Deed | $311,000 | First Advantage Title Services | |
| Warranty Deed | $311,000 | Bosse Law Office Pc | |
| Warranty Deed | -- | Attorney | |
| Trustee Deed | -- | None Available | |
| Interfamily Deed Transfer | -- | None Available | |
| Interfamily Deed Transfer | -- | None Available | |
| Contract Of Sale | $199,900 | None Available | |
| Personal Reps Deed | -- | None Available |
Mortgage History
| Date | Status | Loan Amount | Loan Type |
|---|---|---|---|
| Open | $248,800 | No Value Available | |
| Closed | $248,800 | New Conventional | |
| Previous Owner | $233,660 | No Value Available | |
| Previous Owner | $230,743 | FHA | |
| Previous Owner | $166,400 | Purchase Money Mortgage | |
| Previous Owner | $177,936 | Seller Take Back |
Property History
| Date | Event | Price | Change | Sq Ft Price |
|---|---|---|---|---|
| 03/08/2022 03/08/22 | Sold | $311,000 | +2.0% | $122 / Sq Ft |
| 02/11/2022 02/11/22 | Pending | -- | -- | -- |
| 02/09/2022 02/09/22 | For Sale | $305,000 | +29.8% | $119 / Sq Ft |
| 04/05/2016 04/05/16 | Sold | $235,000 | 0.0% | $92 / Sq Ft |
| 12/18/2015 12/18/15 | Pending | -- | -- | -- |
| 08/04/2015 08/04/15 | For Sale | $235,000 | -- | $92 / Sq Ft |
Tax History Compared to Growth
Tax History
| Year | Tax Paid | Tax Assessment Tax Assessment Total Assessment is a certain percentage of the fair market value that is determined by local assessors to be the total taxable value of land and additions on the property. | Land | Improvement |
|---|---|---|---|---|
| 2024 | $2,298 | $304,400 | $25,400 | $279,000 |
| 2023 | $2,225 | $295,700 | $25,400 | $270,300 |
| 2022 | $2,293 | $289,900 | $25,400 | $264,500 |
| 2021 | $1,938 | $237,900 | $23,800 | $214,100 |
| 2020 | $1,870 | $220,300 | $23,100 | $197,200 |
| 2019 | $1,883 | $216,600 | $23,100 | $193,500 |
| 2018 | $1,683 | $205,300 | $23,100 | $182,200 |
| 2017 | $1,533 | $193,500 | $23,100 | $170,400 |
| 2016 | $1,329 | $174,400 | $23,100 | $151,300 |
| 2014 | $1,154 | $166,200 | $16,400 | $149,800 |
| 2013 | $1,093 | $171,500 | $16,400 | $155,100 |
Agents Affiliated with this Home
-
Liz Miller

Seller's Agent in 2022
Liz Miller
ERA FIRST ADVANTAGE REALTY, INC
(812) 568-0088
25 in this area
332 Total Sales
-
Becky Ismail

Buyer's Agent in 2022
Becky Ismail
ERA FIRST ADVANTAGE REALTY, INC
(812) 483-3323
42 in this area
282 Total Sales
-
Kent Brenneman

Seller's Agent in 2016
Kent Brenneman
eXp Realty, LLC
(812) 480-4663
24 in this area
181 Total Sales
Map
Source: Indiana Regional MLS
MLS Number: 202204079
APN: 87-12-11-303-014.000-019
- 7655 Briar Ct
- 8875 Bahama Cove
- 1975 Saint Lucia Dr
- 2327 Julianne Cir
- 1888 Fuquay Rd
- 1844 Fuquay Rd
- 1822 Fuquay Rd
- 1688 Fuquay Rd
- 7377 Castle Hills Dr
- 2355 Fuquay Rd
- 1433 Fuquay Rd
- 7855 Scottsdale Dr
- 7561 Saint Jordan Cir
- 7680 Saint Jordan Cir
- 2333 Old Plank Rd
- 1711 Old Plank Rd
- 2614 Creek Dr
- 1209 Saddlebrooke Cir
- 1174 Saddlebrooke Cir
- 6888 Miller Ln
