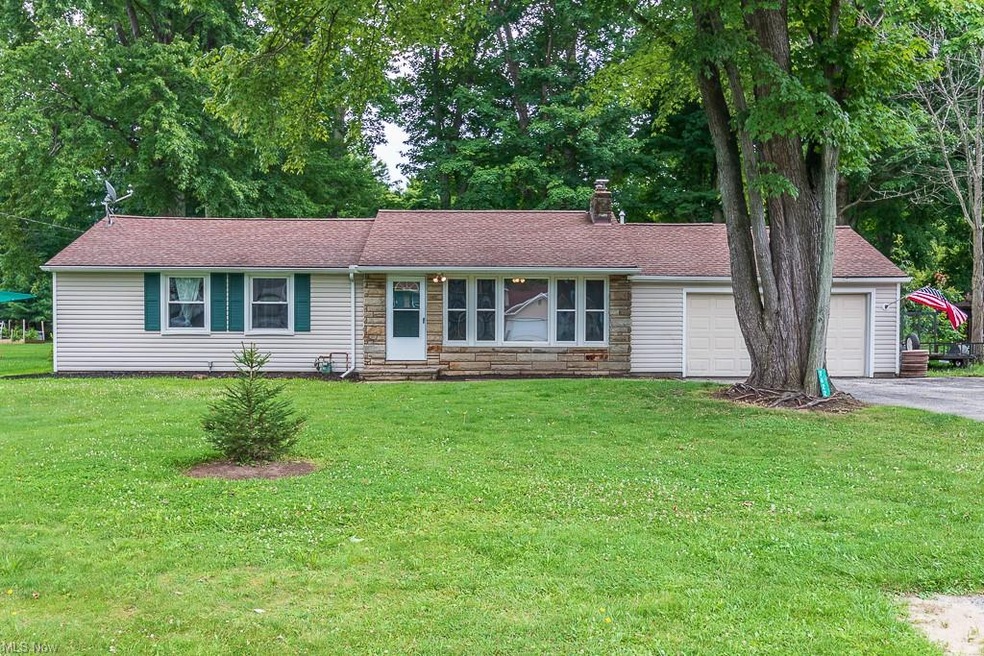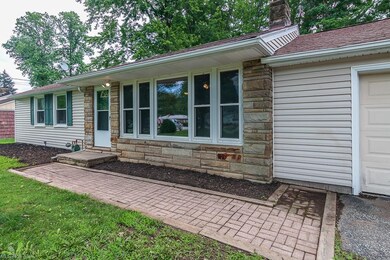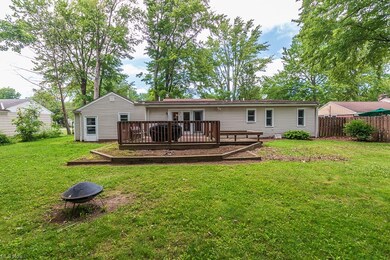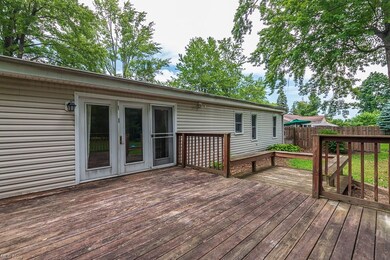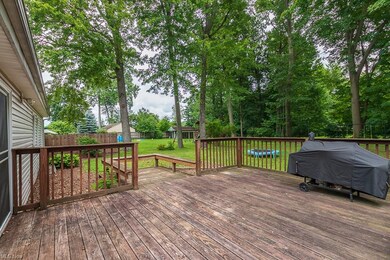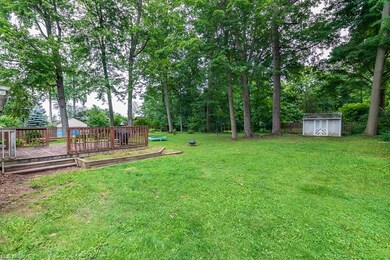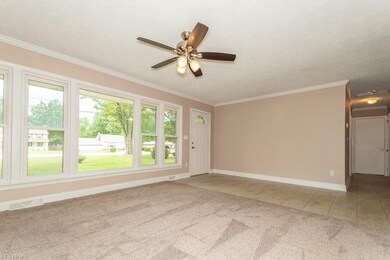
7622 Johnnycake Ridge Rd Mentor, OH 44060
Highlights
- View of Trees or Woods
- Wooded Lot
- Shed
- Deck
- 1 Car Attached Garage
- Forced Air Heating and Cooling System
About This Home
As of August 2021Welcome to this sprawling ranch with 4 bedrooms and 2 full baths with a two car attached garage. So many updates throughout! The spacious living room has so much natural light. Walk into the eat in kitchen with so much counterspace and cabinets. The grand family is right off the kitchen and you can walk out to the deck which over looks a beautiful wooded yard. The bedroom sizes are so spacious and the two full baths that are completely updated. The laundry/mud room is so big It is truly amazing. Newer HVAC. Hurry before this incredible ranch is gone!
Last Agent to Sell the Property
Platinum Real Estate License #2015004383 Listed on: 07/23/2021

Home Details
Home Type
- Single Family
Est. Annual Taxes
- $3,394
Year Built
- Built in 1952
Lot Details
- 0.6 Acre Lot
- Lot Dimensions are 99x279
- North Facing Home
- Wooded Lot
Parking
- 1 Car Attached Garage
Home Design
- Asphalt Roof
- Stone Siding
Interior Spaces
- 2,043 Sq Ft Home
- 1-Story Property
- Views of Woods
Kitchen
- Range
- Microwave
- Dishwasher
Bedrooms and Bathrooms
- 4 Main Level Bedrooms
- 2 Full Bathrooms
Laundry
- Dryer
- Washer
Outdoor Features
- Deck
- Shed
Utilities
- Forced Air Heating and Cooling System
- Heating System Uses Gas
Listing and Financial Details
- Assessor Parcel Number 16-A-002-D-00-036-0
Ownership History
Purchase Details
Home Financials for this Owner
Home Financials are based on the most recent Mortgage that was taken out on this home.Purchase Details
Home Financials for this Owner
Home Financials are based on the most recent Mortgage that was taken out on this home.Purchase Details
Home Financials for this Owner
Home Financials are based on the most recent Mortgage that was taken out on this home.Purchase Details
Similar Homes in Mentor, OH
Home Values in the Area
Average Home Value in this Area
Purchase History
| Date | Type | Sale Price | Title Company |
|---|---|---|---|
| Warranty Deed | $250,000 | Enterprise Title Agency Inc | |
| Warranty Deed | $189,000 | Enterprise Title Agency Inc | |
| Survivorship Deed | $160,000 | Enterprise Title Agency Inc | |
| Deed | -- | -- |
Mortgage History
| Date | Status | Loan Amount | Loan Type |
|---|---|---|---|
| Open | $30,000 | Credit Line Revolving | |
| Open | $200,000 | New Conventional | |
| Previous Owner | $193,063 | VA | |
| Previous Owner | $136,000 | Future Advance Clause Open End Mortgage |
Property History
| Date | Event | Price | Change | Sq Ft Price |
|---|---|---|---|---|
| 08/31/2021 08/31/21 | Sold | $250,000 | 0.0% | $122 / Sq Ft |
| 07/26/2021 07/26/21 | Pending | -- | -- | -- |
| 07/23/2021 07/23/21 | For Sale | $250,000 | +32.3% | $122 / Sq Ft |
| 12/21/2018 12/21/18 | Sold | $189,000 | -0.3% | $93 / Sq Ft |
| 11/12/2018 11/12/18 | Pending | -- | -- | -- |
| 10/12/2018 10/12/18 | Price Changed | $189,500 | -5.0% | $93 / Sq Ft |
| 09/05/2018 09/05/18 | Price Changed | $199,500 | -5.0% | $98 / Sq Ft |
| 08/06/2018 08/06/18 | For Sale | $209,900 | -- | $103 / Sq Ft |
Tax History Compared to Growth
Tax History
| Year | Tax Paid | Tax Assessment Tax Assessment Total Assessment is a certain percentage of the fair market value that is determined by local assessors to be the total taxable value of land and additions on the property. | Land | Improvement |
|---|---|---|---|---|
| 2023 | $6,956 | $66,940 | $15,990 | $50,950 |
| 2022 | $3,163 | $66,940 | $15,990 | $50,950 |
| 2021 | $3,546 | $66,940 | $15,990 | $50,950 |
| 2020 | $3,394 | $55,780 | $13,320 | $42,460 |
| 2019 | $3,115 | $55,780 | $13,320 | $42,460 |
| 2018 | $2,980 | $52,430 | $24,640 | $27,790 |
| 2017 | $2,962 | $52,430 | $24,640 | $27,790 |
| 2016 | $2,942 | $52,430 | $24,640 | $27,790 |
| 2015 | $2,626 | $52,430 | $24,640 | $27,790 |
| 2014 | $2,598 | $51,110 | $24,640 | $26,470 |
| 2013 | $2,601 | $51,110 | $24,640 | $26,470 |
Agents Affiliated with this Home
-

Seller's Agent in 2021
Katie McNeill
Platinum Real Estate
(440) 796-5506
115 in this area
863 Total Sales
-

Buyer's Agent in 2021
George Spiesman
Platinum Real Estate
(440) 299-5101
49 in this area
198 Total Sales
-

Seller's Agent in 2018
John DeSantis
Howard Hanna
(440) 974-7283
22 in this area
175 Total Sales
-

Seller Co-Listing Agent in 2018
Angelo Marrali
Howard Hanna
(440) 974-7846
128 in this area
832 Total Sales
-

Buyer's Agent in 2018
Deborah Dynes
Coldwell Banker Schmidt Realty
(440) 477-2070
16 in this area
109 Total Sales
Map
Source: MLS Now
MLS Number: 4298178
APN: 16-A-002-D-00-036
- 8115 Stockbridge Rd
- 8266 Steeplechase Dr
- 8115 Brookview Ln
- 8250 Deepwood Blvd Unit 7
- 8264 Deepwood Blvd Unit 8
- 8250 Broadmoor Rd
- 8223 Eastmoor Rd
- 8288 Deepwood Blvd Unit 7
- 7935 Brentwood Rd
- 8099 Brookview Ln
- 7530 Mentor Ave
- 8279 Westmoor Rd
- 8016 Meloria Ln
- 7977 Johnnycake Ridge Rd
- 39470 Stillman Ln Unit 13
- 4322 Tudor Dr
- 4342 Tudor Dr
- 7151 Bunker Cove
- 7747 Ellington Place
- 4292 W Bend Dr
