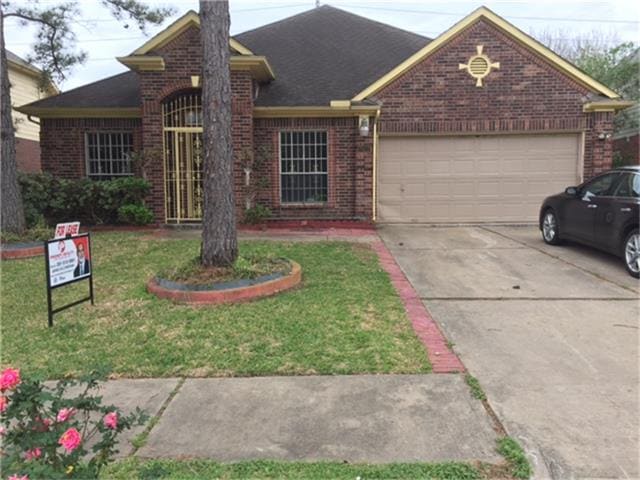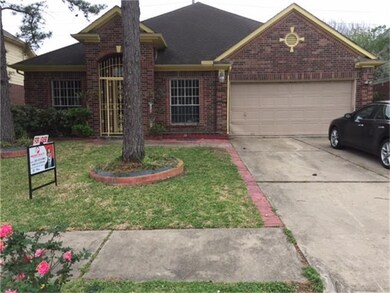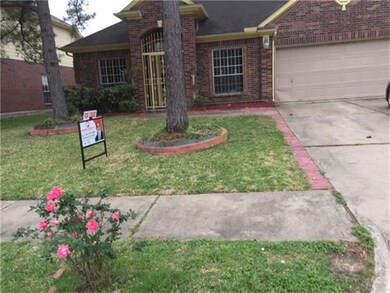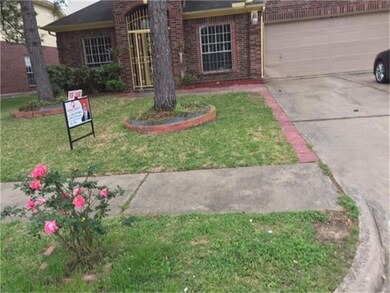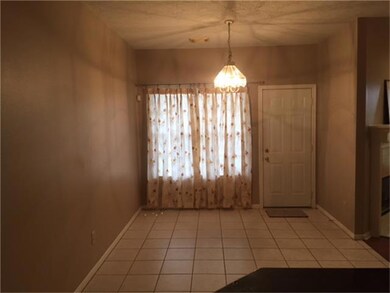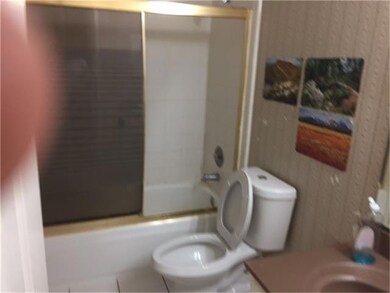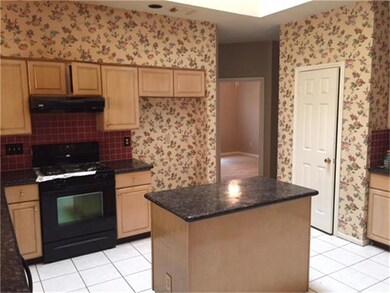7622 Tussenda Dr Houston, TX 77083
Alief Neighborhood
4
Beds
2
Baths
2,395
Sq Ft
6,697
Sq Ft Lot
Highlights
- 2 Car Attached Garage
- Utility Room
- 1-Story Property
- Central Heating and Cooling System
About This Home
BIG ROOMS,COVERED PATIO FOR ALL YOUR OUT DOOR NEEDS. KITCHEN WITH BIG ISLAND AND SUN ROOF. NICE,QUITE,SMALL SUBDIVISION. READY TO MOVE IN.
Home Details
Home Type
- Single Family
Est. Annual Taxes
- $6,143
Year Built
- Built in 1992
Parking
- 2 Car Attached Garage
Interior Spaces
- 2,395 Sq Ft Home
- 1-Story Property
- Utility Room
Bedrooms and Bathrooms
- 4 Bedrooms
- 2 Full Bathrooms
Schools
- Hearne Elementary School
- Albright Middle School
- Aisd Draw High School
Additional Features
- 6,697 Sq Ft Lot
- Central Heating and Cooling System
Listing and Financial Details
- Property Available on 11/26/25
- Long Term Lease
Community Details
Overview
- Pheasant Trace Village Subdivision
Pet Policy
- No Pets Allowed
Map
Source: Houston Association of REALTORS®
MLS Number: 51678716
APN: 1157050050107
Nearby Homes
- 13807 Bonilla Ln
- 13650 Ortega Ln
- 13630 Ortega Ln
- 13914 Magnolia Lake Ln
- 13620 Rosewood St Unit 3A
- 13523 La Concha Ln
- 13547 Pasa Robles Ln
- 13710 Maximos Dr
- 7315 Puerta Vallarta Dr
- 13523 Bonilla Ln
- 7102 Biton Dr
- 14211 Campo Vista Dr
- 14215 Campo Vista Dr
- 13530 Sharpbill Dr
- 7614 Terra Grove Dr
- 8114 Golden Trace Ct
- 13531 Gaby Virbo Dr
- 13527 Avonshire Dr
- 13707 Matthias Trail
- 14267 Oro Valley Dr
- 8310 Wild Rose St
- 13623 Bonilla Ln
- 13620 Rosewood St Unit 11A
- 13831 Maximos Dr
- 7203 Calcutta Spring Dr
- 14119 Fox Creek Park Dr
- 13983 Maximos Dr
- 13723 Audra Ln
- 13523 Bonilla Ln
- 14119 Maximos Dr
- 7011 Biton Dr
- 7006 Biton Dr
- 7125 Eldridge Pkwy
- 14014 Magnus Ln
- 14239 Oro Valley Dr
- 13414 Beechglen Ln
- 14243 Oro Valley Dr
- 14130 Beech Glen Dr
- 14131 Beech Glen Dr
- 14246 Dos Palos Dr
