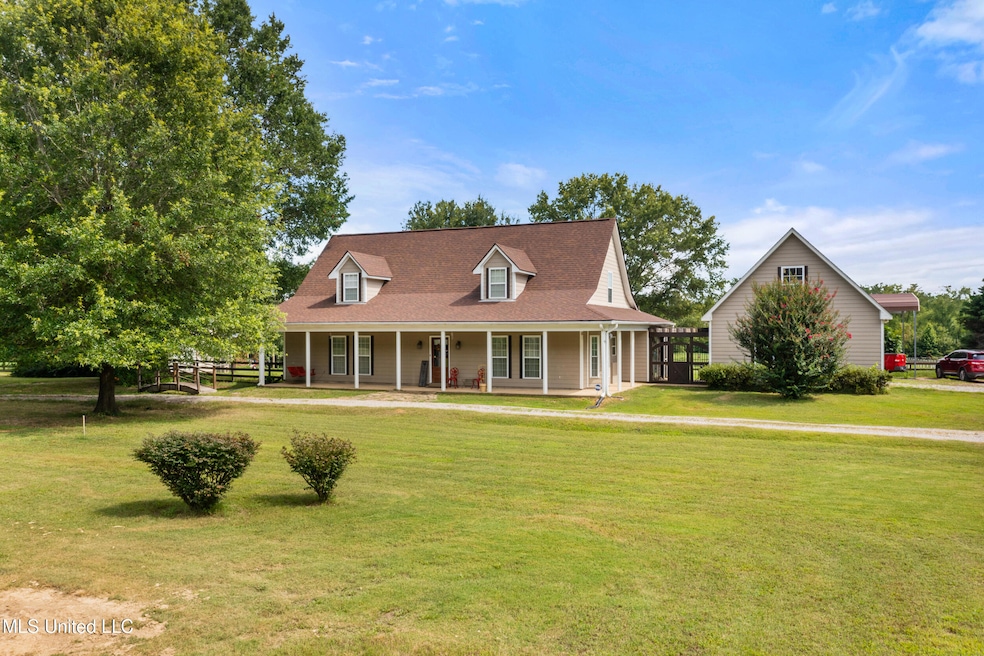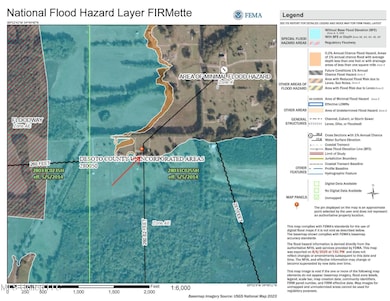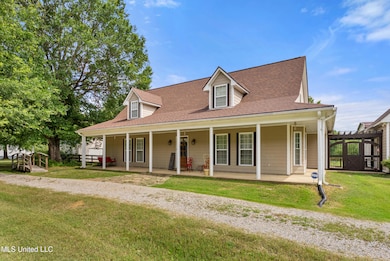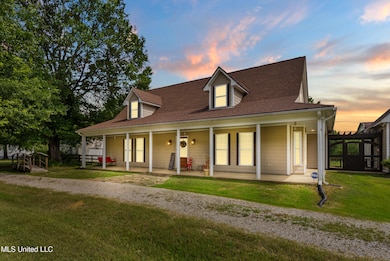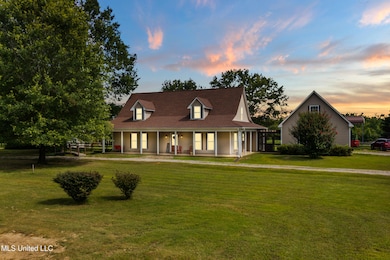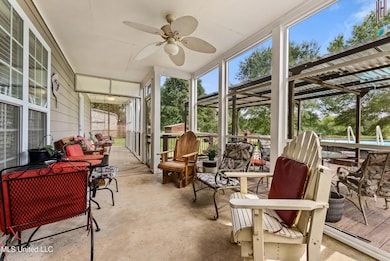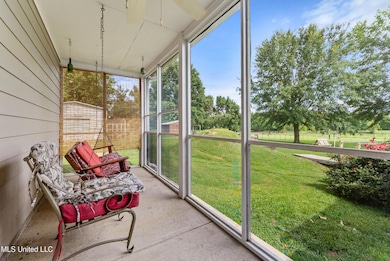7623 Grass Pond Rd Hernando, MS 38632
Lewisburg NeighborhoodEstimated payment $2,490/month
Highlights
- Barn
- Above Ground Pool
- Open Floorplan
- Lewisburg Primary School Rated 10
- 5.09 Acre Lot
- Deck
About This Home
Welcome to your own slice of country comfort on over 5 acres, where thoughtful design and peaceful surroundings come together. This warm and inviting 3-bedroom, 2.5-bath home features a covered front porch and a large screened-in back porch that offers a beautiful view of the expansive yard. Inside, the heart of the home is a well-appointed kitchen with custom cabinets, double ovens, a gas island cooktop with five burners, a breakfast bar, and an eat-in area framed by a sunny bay window. The great room boasts a trayed ceiling, creating an airy yet cozy feel, while the spacious laundry room has plenty of room for an extra fridge or freezer. The primary suite includes double closets, double sinks, a ceiling fan in the bathroom, and private access to the back porch. Step outside to enjoy the covered deck, 24' above-ground pool, and a charming gazebo with hanging swings—perfect for relaxing with friends. The property also includes a 2-stall horse barn, pond with dock, metal building, storm shelter, a U-shaped driveway, and an A/C-equipped workshop in the downstairs garage. Security cameras will stay. This one-owner home also features a brand-new roof, offering comfort, space, and versatility in a peaceful setting you'll love coming home to. Like duck hunting? Property backs up to a Duck Hunting Club. Well those ducks Like to land on this property! Hunt from your backdoor. Seller has also just installed a new privacy fence. HOME HAS NEVER FLOODED. HOME, ITSELF, IS NOT LOCATED IN A FLOOD ZONE. A portion of the property, specifically the back pasture, is located in the flood zone.
Home Details
Home Type
- Single Family
Est. Annual Taxes
- $964
Year Built
- Built in 2006
Lot Details
- 5.09 Acre Lot
- Landscaped
- Rectangular Lot
- Few Trees
- Private Yard
Parking
- 2 Car Garage
- Circular Driveway
- Gravel Driveway
Home Design
- Traditional Architecture
- Brick Exterior Construction
- Slab Foundation
- Architectural Shingle Roof
Interior Spaces
- 2,690 Sq Ft Home
- 2-Story Property
- Open Floorplan
- Tray Ceiling
- High Ceiling
- Ceiling Fan
- Fire and Smoke Detector
Kitchen
- Eat-In Kitchen
- Breakfast Bar
- Double Oven
- Built-In Electric Oven
- Built-In Gas Range
- Dishwasher
- Kitchen Island
- Built-In or Custom Kitchen Cabinets
Flooring
- Carpet
- Tile
Bedrooms and Bathrooms
- 3 Bedrooms
- Primary Bedroom on Main
- Dual Closets
- Walk-In Closet
- Soaking Tub
- Separate Shower
Laundry
- Laundry Room
- Washer and Electric Dryer Hookup
Outdoor Features
- Above Ground Pool
- Deck
- Fire Pit
- Exterior Lighting
- Front Porch
Schools
- Lewisburg Elementary School
- Lewisburg Middle School
- Lewisburg High School
Farming
- Barn
- Pasture
Utilities
- Central Heating and Cooling System
- Heating System Uses Natural Gas
- Private Sewer
- High Speed Internet
Community Details
- No Home Owners Association
- Goldman Estates Subdivision
Listing and Financial Details
- Assessor Parcel Number 3064180200000400
Map
Home Values in the Area
Average Home Value in this Area
Tax History
| Year | Tax Paid | Tax Assessment Tax Assessment Total Assessment is a certain percentage of the fair market value that is determined by local assessors to be the total taxable value of land and additions on the property. | Land | Improvement |
|---|---|---|---|---|
| 2025 | $797 | $17,045 | $2,500 | $14,545 |
| 2024 | $964 | $17,045 | $2,500 | $14,545 |
| 2023 | $964 | $17,045 | $0 | $0 |
| 2022 | $964 | $17,045 | $2,500 | $14,545 |
| 2021 | $964 | $17,045 | $2,500 | $14,545 |
| 2020 | $964 | $17,045 | $2,500 | $14,545 |
| 2019 | $964 | $17,045 | $2,500 | $14,545 |
| 2017 | $1,099 | $32,620 | $18,310 | $14,310 |
| 2016 | $1,099 | $18,310 | $4,000 | $14,310 |
| 2015 | $1,862 | $32,620 | $18,310 | $14,310 |
| 2014 | $1,099 | $18,310 | $0 | $0 |
| 2013 | $1,574 | $18,310 | $0 | $0 |
Property History
| Date | Event | Price | List to Sale | Price per Sq Ft |
|---|---|---|---|---|
| 12/01/2025 12/01/25 | Pending | -- | -- | -- |
| 11/10/2025 11/10/25 | Price Changed | $460,000 | -3.1% | $171 / Sq Ft |
| 09/25/2025 09/25/25 | Price Changed | $474,900 | 0.0% | $177 / Sq Ft |
| 07/07/2025 07/07/25 | For Sale | $475,000 | 0.0% | $177 / Sq Ft |
| 07/03/2025 07/03/25 | Off Market | -- | -- | -- |
| 07/02/2025 07/02/25 | For Sale | $475,000 | -- | $177 / Sq Ft |
Source: MLS United
MLS Number: 4118156
APN: 3064180200000400
- 5322 Grays Valley Dr
- 0 Holly Springs Rd Unit 4089207
- 0 Holly Springs Rd Unit 4089208
- 0 Bright Unit 4118688
- 969 Lucas Ln
- 7401 Michael Dr
- 768 Lucas Ln
- 748 Lucas Ln
- 723 Lucas Ln
- 7998 Vaiden Rd
- 783 Wells Dr
- 728 Lucas Ln
- 705 Lucas Ln
- 7722 Willow Way
- 17 Old Barn Cove
- 660 Wells Dr
- 8107 Steven Henry Rd
- 568 Laughter Rd S
- 7691 John Elliott Ln
- 7712 John Elliott Ln
