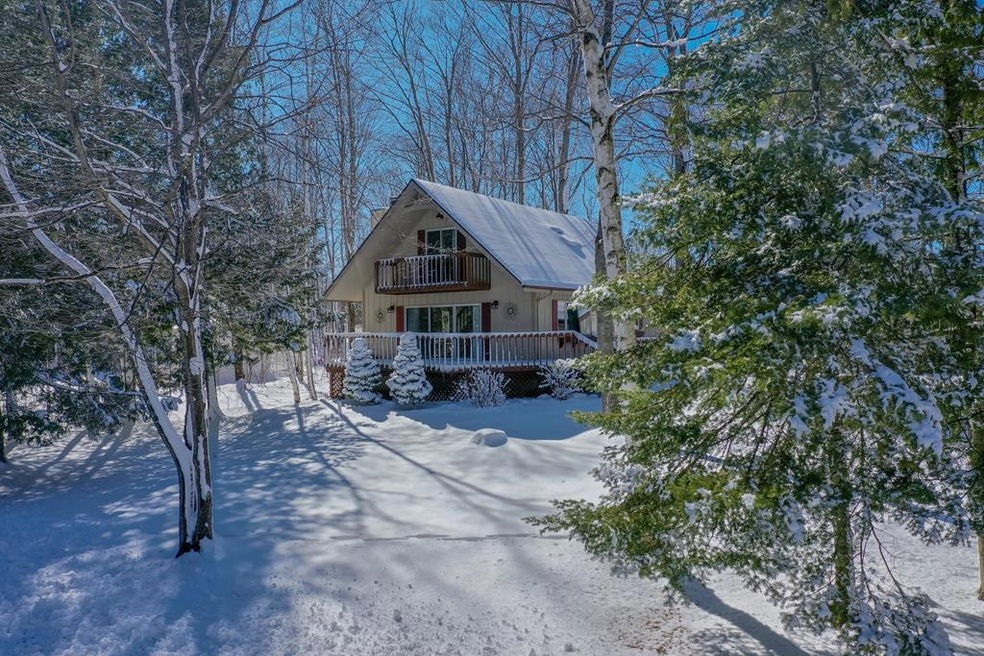
7623 W Kangaroo Lake Rd Baileys Harbor, WI 54202
Northern Door NeighborhoodHighlights
- Views of Trees
- Deck
- Wood Flooring
- Gibraltar Elementary School Rated A
- Partially Wooded Lot
- Main Floor Bedroom
About This Home
As of April 2025Within a peaceful setting of mature trees and beautiful lawn and gardens, this charming move-in ready home will delight you. It's the Door County retreat you've been looking for. Footsteps to public access to Kangaroo Lake as well as a separate deeded walking easement to the water, the home features a spacious deck, oversized garage for all the extras, a garden shed, newer blacktop drive and is served by a 2017 mound system. Indoors, you'll find three bedrooms, two baths, and both a great room and den. The home also includes a wood burning fieldstone fireplace, attractive kitchen, solid surface countertops and much more. Water heater, water softener and heat pump are among other recent improvements. The furniture is available separately.
Last Agent to Sell the Property
True North Real Estate LLC Brokerage Phone: 9208682828 License #90-51567 Listed on: 03/25/2025
Home Details
Home Type
- Single Family
Est. Annual Taxes
- $3,001
Year Built
- Built in 1985
Lot Details
- 0.51 Acre Lot
- Lot Dimensions are 120 x 185
- Partially Wooded Lot
- Garden
- Grass Covered Lot
- Property is zoned Single Family Res 20000 (SF20)
Parking
- 2.5 Car Garage
- Open Parking
Property Views
- Trees
- Neighborhood
Home Design
- Block Foundation
- Frame Construction
- Asphalt Roof
- Wood Siding
Interior Spaces
- 1,739 Sq Ft Home
- 1.5-Story Property
- Ceiling Fan
- Skylights
- Wood Burning Fireplace
- Window Treatments
- Family Room
- Living Room
- Dining Room
Kitchen
- Range
- Microwave
- Dishwasher
- Disposal
Flooring
- Wood
- Carpet
- Ceramic Tile
Bedrooms and Bathrooms
- 3 Bedrooms
- Main Floor Bedroom
- Bathroom on Main Level
- 2 Full Bathrooms
Laundry
- Laundry on main level
- Washer
Basement
- Sump Pump
- Crawl Space
Outdoor Features
- Deck
- Exterior Lighting
- Shed
- Outbuilding
Utilities
- Central Air
- Baseboard Heating
- Private Water Source
- Electric Water Heater
- Mound Septic
- Satellite Dish
Listing and Financial Details
- Assessor Parcel Number 002410011
Ownership History
Purchase Details
Home Financials for this Owner
Home Financials are based on the most recent Mortgage that was taken out on this home.Purchase Details
Purchase Details
Similar Homes in Baileys Harbor, WI
Home Values in the Area
Average Home Value in this Area
Purchase History
| Date | Type | Sale Price | Title Company |
|---|---|---|---|
| Warranty Deed | $282,500 | -- | |
| Warranty Deed | $256,000 | -- | |
| Warranty Deed | $271,000 | -- |
Mortgage History
| Date | Status | Loan Amount | Loan Type |
|---|---|---|---|
| Open | $50,000 | New Conventional |
Property History
| Date | Event | Price | Change | Sq Ft Price |
|---|---|---|---|---|
| 04/22/2025 04/22/25 | Sold | $529,000 | +5.8% | $304 / Sq Ft |
| 03/25/2025 03/25/25 | For Sale | $499,900 | +77.0% | $287 / Sq Ft |
| 06/16/2017 06/16/17 | Sold | $282,500 | -5.8% | $162 / Sq Ft |
| 05/17/2017 05/17/17 | Pending | -- | -- | -- |
| 03/01/2017 03/01/17 | For Sale | $299,900 | -- | $172 / Sq Ft |
Tax History Compared to Growth
Tax History
| Year | Tax Paid | Tax Assessment Tax Assessment Total Assessment is a certain percentage of the fair market value that is determined by local assessors to be the total taxable value of land and additions on the property. | Land | Improvement |
|---|---|---|---|---|
| 2024 | $3,324 | $406,000 | $45,000 | $361,000 |
| 2023 | $3,375 | $406,000 | $45,000 | $361,000 |
| 2022 | $2,972 | $265,300 | $38,000 | $227,300 |
| 2021 | $2,873 | $265,300 | $38,000 | $227,300 |
| 2020 | $2,830 | $265,300 | $38,000 | $227,300 |
| 2019 | $2,639 | $265,300 | $38,000 | $227,300 |
| 2018 | $2,585 | $265,300 | $38,000 | $227,300 |
| 2017 | $2,620 | $265,300 | $38,000 | $227,300 |
| 2016 | $2,649 | $265,300 | $38,000 | $227,300 |
| 2015 | $2,510 | $265,300 | $38,000 | $227,300 |
| 2014 | $2,551 | $270,000 | $50,000 | $220,000 |
| 2013 | $2,676 | $270,000 | $50,000 | $220,000 |
Agents Affiliated with this Home
-

Seller's Agent in 2025
Dan Mortier
True North Real Estate LLC
(920) 421-0098
133 in this area
154 Total Sales
-
B
Buyer's Agent in 2025
Brian Tourmo
True North Real Estate LLC
(920) 421-1424
83 in this area
97 Total Sales
-
C
Seller's Agent in 2017
Connie Erickson
Shorewest Realtors-Door County
(920) 868-2075
26 in this area
29 Total Sales
Map
Source: Door County Board of REALTORS®
MLS Number: 143714
APN: 002-410011
- 7657 Elm Point Rd
- 7620 Elm Point Rd
- 7387 Logerquist Rd
- 0 O'Brien Rd
- TBD O'Brien Rd
- TBD County Rd E
- 0 Laurel Ln
- 8100 E Oaks Dr Unit 1702
- 8112 E Oaks Dr Unit 1802
- 2484 County F
- 8090 Wisconsin 57
- 7810 Lake Haven Dr Unit 12
- 7814 Lake Haven Dr Unit 11
- 7818 Lake Haven Dr Unit 10
- 7822 Lake Haven Dr Unit 9
- 8259 Peil Ln
- 3972 Scrambled Ln
- 0 County Rd E
- 6564 Wisconsin 57
- 8606 Wisconsin 57






