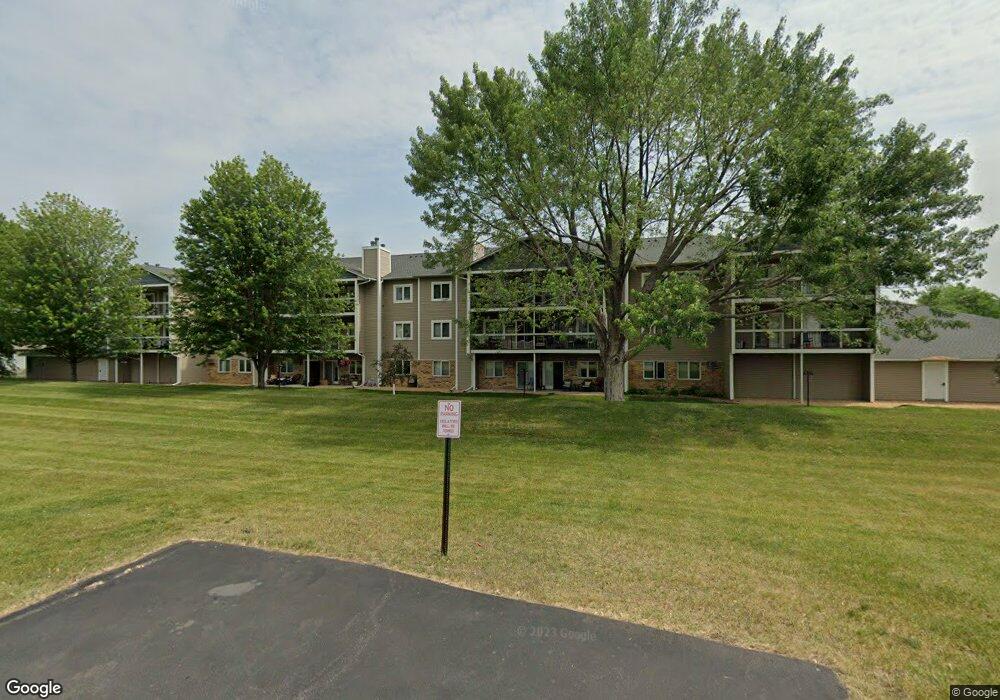7624 157th St W Unit 306 Saint Paul, MN 55124
Old Town NeighborhoodEstimated Value: $139,000 - $147,000
1
Bed
1
Bath
701
Sq Ft
$202/Sq Ft
Est. Value
About This Home
This home is located at 7624 157th St W Unit 306, Saint Paul, MN 55124 and is currently estimated at $141,915, approximately $202 per square foot. 7624 157th St W Unit 306 is a home located in Dakota County with nearby schools including Cedar Park Elementary STEM School, Valley Middle School, and Apple Valley Senior High School.
Ownership History
Date
Name
Owned For
Owner Type
Purchase Details
Closed on
Mar 28, 2020
Sold by
Barades Yafit
Bought by
Hussong Kristin
Current Estimated Value
Home Financials for this Owner
Home Financials are based on the most recent Mortgage that was taken out on this home.
Original Mortgage
$104,500
Outstanding Balance
$92,574
Interest Rate
3.4%
Mortgage Type
New Conventional
Estimated Equity
$49,341
Purchase Details
Closed on
Apr 6, 2018
Sold by
Dalton Craig
Bought by
Barades Yafit
Purchase Details
Closed on
Jul 14, 2005
Sold by
Le Nga T and Le Phoung H
Bought by
Dalton Craig
Purchase Details
Closed on
Jul 2, 2003
Sold by
Schumacher Wendy
Bought by
Le Nga T
Purchase Details
Closed on
Nov 1, 1999
Sold by
Obarski Brian M and Obarski Jill P
Bought by
Schumacher Wendy A
Create a Home Valuation Report for This Property
The Home Valuation Report is an in-depth analysis detailing your home's value as well as a comparison with similar homes in the area
Home Values in the Area
Average Home Value in this Area
Purchase History
| Date | Buyer | Sale Price | Title Company |
|---|---|---|---|
| Hussong Kristin | $111,000 | First Fincl Ttl Agcy Of Mn I | |
| Barades Yafit | $95,000 | Liberty Title Inc | |
| Dalton Craig | $113,500 | -- | |
| Le Nga T | $104,000 | -- | |
| Schumacher Wendy A | $64,900 | -- |
Source: Public Records
Mortgage History
| Date | Status | Borrower | Loan Amount |
|---|---|---|---|
| Open | Hussong Kristin | $104,500 |
Source: Public Records
Tax History
| Year | Tax Paid | Tax Assessment Tax Assessment Total Assessment is a certain percentage of the fair market value that is determined by local assessors to be the total taxable value of land and additions on the property. | Land | Improvement |
|---|---|---|---|---|
| 2024 | $1,212 | $135,600 | $13,100 | $122,500 |
| 2023 | $1,212 | $125,500 | $12,000 | $113,500 |
| 2022 | $950 | $122,500 | $11,700 | $110,800 |
| 2021 | $926 | $101,700 | $10,200 | $91,500 |
| 2020 | $1,124 | $98,000 | $9,900 | $88,100 |
| 2019 | $1,037 | $91,500 | $9,200 | $82,300 |
| 2018 | $666 | $88,100 | $8,900 | $79,200 |
| 2017 | $551 | $77,300 | $7,800 | $69,500 |
| 2016 | $432 | $61,400 | $6,200 | $55,200 |
| 2015 | $391 | $28,560 | $2,880 | $25,680 |
| 2014 | -- | $26,220 | $2,640 | $23,580 |
| 2013 | -- | $23,160 | $2,340 | $20,820 |
Source: Public Records
Map
Nearby Homes
- 7624 157th St W Unit 104
- 7600 157th St W Unit 106
- 7600 157th St W Unit 103
- 15817 Gooseberry Way
- 16051 Goodview Way
- 7177 158th St W
- 15554 Garnet Way Unit 5
- 15568 Gateway Path Unit 147
- 15522 Garnet Way Unit 102
- 814 Fireside Dr
- 7140 Upper 157th St W
- 7070 153rd St W Unit 103
- 6887 Folkestone Rd Unit 712
- 15854 Frisian Ln
- 26650 Jasma Dr
- 15958 Harwell Ave
- 16346 Greenbriar Ct
- 7730 Grinnell Way
- 16407 Griffon Trail
- 15461 Frost Path Unit 1501
- 7624 157th St W Unit 310
- 7624 157th St W Unit 309
- 7624 157th St W Unit 308
- 7624 157th St W Unit 307
- 7624 157th St W Unit 305
- 7624 157th St W Unit 304
- 7624 157th St W Unit 303
- 7624 157th St W Unit 302
- 7624 157th St W Unit 301
- 7624 157th St W Unit 300
- 7624 157th St W Unit 210
- 7624 157th St W Unit 209
- 7624 157th St W Unit 208
- 7624 157th St W Unit 207
- 7624 157th St W Unit 206
- 7624 157th St W Unit 205
- 7624 157th St W Unit 204
- 7624 157th St W Unit 203
- 7624 157th St W Unit 202
- 7624 157th St W Unit 201
Your Personal Tour Guide
Ask me questions while you tour the home.
