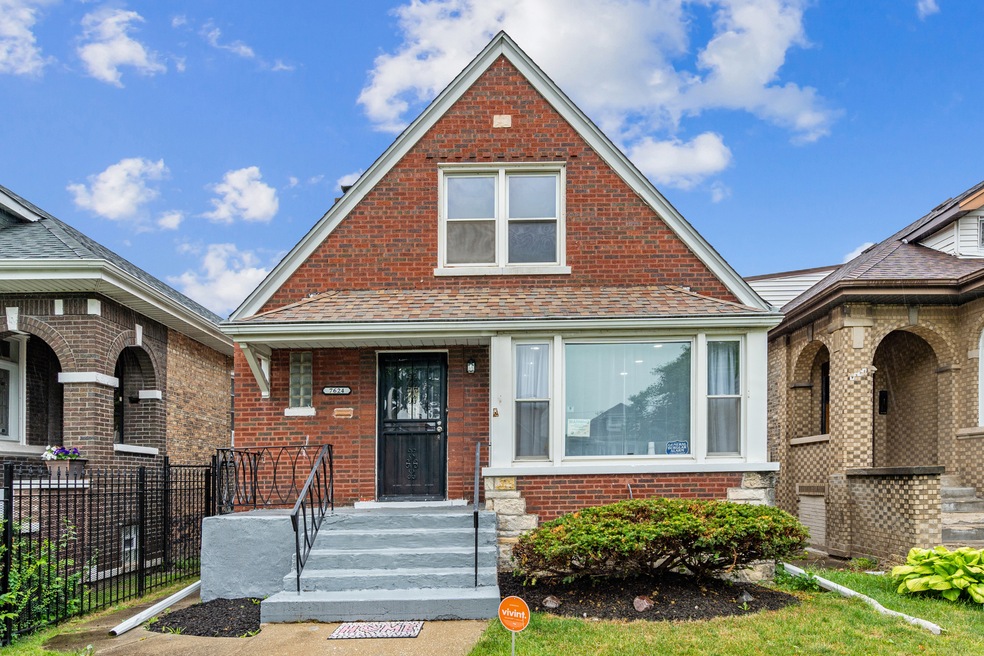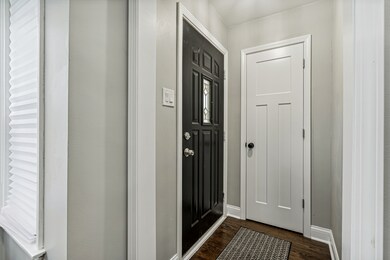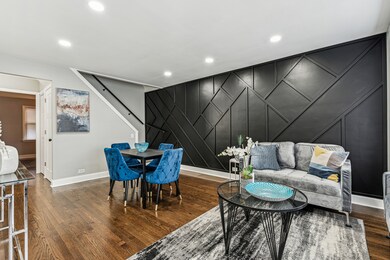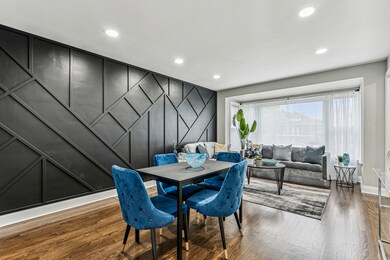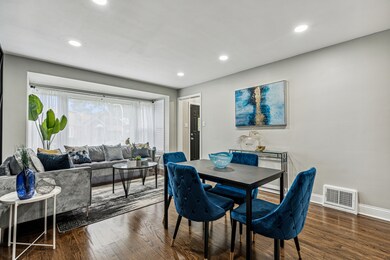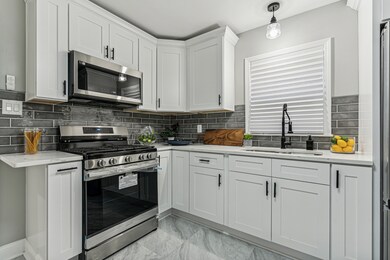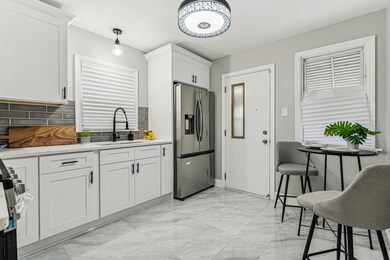
7624 S Honore St Chicago, IL 60620
Auburn Gresham NeighborhoodHighlights
- Cape Cod Architecture
- Main Floor Bedroom
- Mud Room
- Wood Flooring
- Finished Attic
- Wine Refrigerator
About This Home
As of February 2025Welcome Home! This 4 bedrooms, 2 new full baths, and new kitchen brick cape cod home is a must see, must have. When entering the home your eyes will immediately be drawn to the custom geometric 3-dimensional accent wall in the spacious living room, gorgeous chocolate hardwood flooring, and recessed lighting. The new kitchen is equipped with quartz countertops, touch free faucet, 42" white shaker cabinets with crown molding, a retractable ceiling fan, Bluetooth speaker, and a Wi-Fi stainless steel appliance package. The main lever offers a full bathroom with porcelain bath and flooring, a Bluetooth speaker, and custom glass shower doors. Also has 2 large bedrooms with ceiling fan with remote. In addition, it has a mud room at the rear of the home. Let's head to the upper level to unlock your ideal living with chocolate hardwood flooring throughout, two spacious bedrooms, and an abundant of closet and storage space. Elevate your entertainment experience in the lower level this home, as you descend down the stair you are greeted by more geometric 3-dimensional accent walls which will inspire endless possibilities for the space. This open floor plan has recessed lighting and waterproof luxury vinyl plank flooring throughout. A full bathroom with porcelain walk-in shower, custom shower glass doors, porcelain flooring, and a Bluetooth speaker. Let's not forget a laundry room, utility room, storage room, and a cozy office nook. Enjoy premium entertaining with a wet bar with touch free faucet, quartz countertops, wine fridge, and wine rack; no detail was missed in this home, your home. Rather you are having family movie night or hosting guests, you won't be disappointed.
Last Agent to Sell the Property
Coldwell Banker Realty License #471020974 Listed on: 01/02/2025

Home Details
Home Type
- Single Family
Est. Annual Taxes
- $2,953
Year Built
- Built in 1951 | Remodeled in 2024
Lot Details
- Lot Dimensions are 30 x 125
- Paved or Partially Paved Lot
Home Design
- Cape Cod Architecture
- Brick Exterior Construction
- Asphalt Roof
Interior Spaces
- 1,750 Sq Ft Home
- 1.5-Story Property
- Wet Bar
- Mud Room
- Family Room
- Living Room
- Dining Room
- Lower Floor Utility Room
- Finished Attic
- Storm Doors
Kitchen
- Range
- Microwave
- High End Refrigerator
- Wine Refrigerator
- Stainless Steel Appliances
Flooring
- Wood
- Ceramic Tile
Bedrooms and Bathrooms
- 4 Bedrooms
- 4 Potential Bedrooms
- Main Floor Bedroom
- Walk-In Closet
- Bathroom on Main Level
- 2 Full Bathrooms
Laundry
- Laundry Room
- Gas Dryer Hookup
Finished Basement
- English Basement
- Basement Fills Entire Space Under The House
- Recreation or Family Area in Basement
- Finished Basement Bathroom
- Basement Storage
Parking
- 2 Parking Spaces
- Alley Access
- Side or Rear Entrance to Parking
- Uncovered Parking
- Parking Space is Owned
Utilities
- Central Air
- Heating System Uses Natural Gas
- 100 Amp Service
Ownership History
Purchase Details
Home Financials for this Owner
Home Financials are based on the most recent Mortgage that was taken out on this home.Purchase Details
Home Financials for this Owner
Home Financials are based on the most recent Mortgage that was taken out on this home.Purchase Details
Similar Homes in Chicago, IL
Home Values in the Area
Average Home Value in this Area
Purchase History
| Date | Type | Sale Price | Title Company |
|---|---|---|---|
| Warranty Deed | $280,000 | None Listed On Document | |
| Quit Claim Deed | $63,000 | National Title Solutions Inc | |
| Interfamily Deed Transfer | -- | None Available |
Mortgage History
| Date | Status | Loan Amount | Loan Type |
|---|---|---|---|
| Open | $274,928 | FHA | |
| Previous Owner | $110,200 | New Conventional |
Property History
| Date | Event | Price | Change | Sq Ft Price |
|---|---|---|---|---|
| 02/06/2025 02/06/25 | Sold | $280,000 | +4.1% | $160 / Sq Ft |
| 01/14/2025 01/14/25 | Pending | -- | -- | -- |
| 01/02/2025 01/02/25 | For Sale | $269,000 | -- | $154 / Sq Ft |
Tax History Compared to Growth
Tax History
| Year | Tax Paid | Tax Assessment Tax Assessment Total Assessment is a certain percentage of the fair market value that is determined by local assessors to be the total taxable value of land and additions on the property. | Land | Improvement |
|---|---|---|---|---|
| 2024 | $1,613 | $12,000 | $1,875 | $10,125 |
| 2023 | $1,613 | $14,000 | $3,000 | $11,000 |
| 2022 | $1,613 | $14,000 | $3,000 | $11,000 |
| 2021 | $522 | $14,000 | $3,000 | $11,000 |
| 2020 | $539 | $11,341 | $3,000 | $8,341 |
| 2019 | $537 | $12,602 | $3,000 | $9,602 |
| 2018 | $529 | $12,602 | $3,000 | $9,602 |
| 2017 | $567 | $13,476 | $2,625 | $10,851 |
| 2016 | $986 | $13,476 | $2,625 | $10,851 |
| 2015 | $948 | $13,476 | $2,625 | $10,851 |
| 2014 | $940 | $9,467 | $2,437 | $7,030 |
| 2013 | $987 | $9,935 | $2,437 | $7,498 |
Agents Affiliated with this Home
-
Varine Hampton

Seller's Agent in 2025
Varine Hampton
Coldwell Banker Realty
(708) 373-0221
6 in this area
83 Total Sales
-
Cassandra Jennings
C
Seller Co-Listing Agent in 2025
Cassandra Jennings
Coldwell Banker Realty
(773) 860-8085
2 in this area
6 Total Sales
-
Ignacio Marquez
I
Buyer's Agent in 2025
Ignacio Marquez
Midwest Real Estate Brokerage LLC
(773) 297-1141
1 in this area
8 Total Sales
Map
Source: Midwest Real Estate Data (MRED)
MLS Number: 12262781
APN: 20-30-414-028-0000
- 7723 S Honore St
- 7642 S Hermitage Ave
- 7517 S Honore St
- 7540 S Winchester Ave
- 7505 S Wolcott Ave
- 7755 S Wolcott Ave
- 7742 S Hermitage Ave
- 7801 S Honore St
- 7652 S Marshfield Ave
- 7821 S Winchester Ave
- 2050 W 76th St
- 7740 S Seeley Ave
- 7738 S Marshfield Ave
- 7841 S Seeley Ave
- 7843 S Paulina St
- 7330 S Wood St
- 7658 S Laflin St
- 7744 S Laflin St
- 7309 S Hermitage Ave
- 7337 S Hoyne Ave
