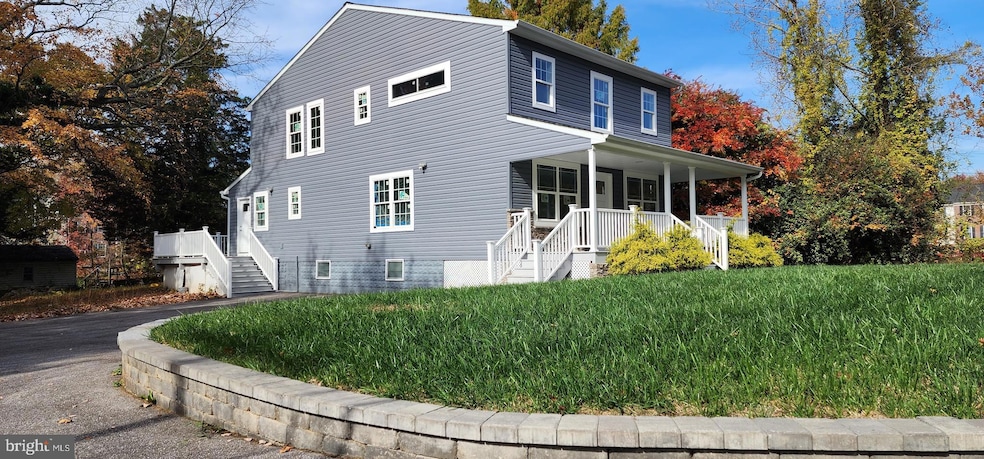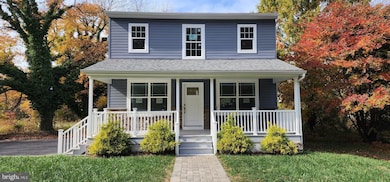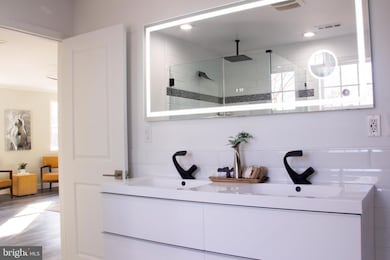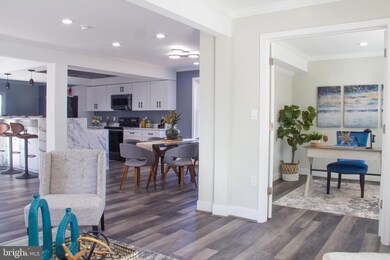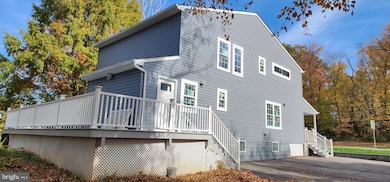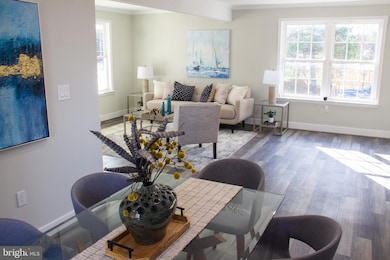7624 Solley Rd Glen Burnie, MD 21060
Solley NeighborhoodHighlights
- 0.66 Acre Lot
- Colonial Architecture
- Mud Room
- Open Floorplan
- Deck
- No HOA
About This Home
Exquisite Remodeled Home with Contemporary Design. The house is not currently furnished.
This beautifully remodeled home offers an exceptional living experience, meticulously designed to fulfill your dreams. The contemporary interior seamlessly blends open spaces, creating a harmonious flow across the main level. Let’s explore its remarkable features:
Open-Concept Main Level:
The living room, dining room, kitchen, and breakfast area seamlessly connect, allowing effortless movement between spaces.
The kitchen boasts white cabinetry and elegant white marble-look granite countertops, creating a clean and modern aesthetic.
A floating ceiling with ambient lighting adds sophistication, and the built-in Bluetooth Bose Bar Speaker entertains both residents and guests.
Abundant cabinet storage and a bilevel massive island provide the perfect setting for meals, drinks, and quality time with loved ones.
Functional Amenities:
An office, half bathroom with a floating vanity, lighted mirror, and contemporary faucet enhance convenience.
The spacious laundry room and mudroom cater to practical needs.
Second Level Retreat:
Two large bedrooms feature ample closets, while the bathroom awaits your personal touch in decoration and furnishings.
The expansive Master Bedroom offers endless possibilities. Smart features include a fan controllable via Alexa or smartphone.
Separate walk-in closets cater to individual preferences.
Master Bathroom Oasis:
A true work of art, the master bathroom features:
Double sink floating vanity with a generously sized lighted mirror.
A spacious glass-walled shower with cascade and rain fixtures for a luxurious daily experience.
A soaking tub where you can adjust the smart light bulb to match your mood.
An integrated Bluetooth exhaust fan for relaxation or an energizing start to your day.
Basement Retreat:
Discover a family room, guest bedroom, full bathroom, and an exercise room or den.
Ample storage ensures practicality.
Comprehensive Renovation:
The entire house underwent a complete redesign, including new wiring, plumbing, insulation, and HVAC.
Rest assured, it has been meticulously inspected and approved by A.A. County.
This home embodies modern luxury and thoughtful design. Schedule a viewing today!
Listing Agent
(443) 510-7723 oportadiaz@me.com Taylor Properties License #661483 Listed on: 07/13/2025

Home Details
Home Type
- Single Family
Est. Annual Taxes
- $4,526
Year Built
- Built in 1950 | Remodeled in 2021
Lot Details
- 0.66 Acre Lot
- Southeast Facing Home
- Sprinkler System
- Property is in excellent condition
- Property is zoned R10
Parking
- Driveway
Home Design
- Colonial Architecture
- Contemporary Architecture
- Block Foundation
- Slab Foundation
- Frame Construction
- Batts Insulation
- Architectural Shingle Roof
- Stone Siding
- Vinyl Siding
- CPVC or PVC Pipes
- Masonry
Interior Spaces
- Property has 3 Levels
- Open Floorplan
- Crown Molding
- Ceiling Fan
- Recessed Lighting
- Low Emissivity Windows
- Double Hung Windows
- Casement Windows
- Mud Room
- Combination Dining and Living Room
- Home Office
Kitchen
- Breakfast Area or Nook
- Eat-In Kitchen
- Electric Oven or Range
- Built-In Microwave
- ENERGY STAR Qualified Refrigerator
- Ice Maker
- ENERGY STAR Qualified Dishwasher
- Kitchen Island
- Disposal
Flooring
- Ceramic Tile
- Luxury Vinyl Plank Tile
Bedrooms and Bathrooms
- Walk-In Closet
- Dual Flush Toilets
- Soaking Tub
Laundry
- Laundry Room
- Laundry on main level
- Stacked Electric Washer and Dryer
Finished Basement
- Connecting Stairway
- Interior Basement Entry
- Sump Pump
- Basement Windows
Home Security
- Fire and Smoke Detector
- Flood Lights
Outdoor Features
- Deck
- Porch
Location
- Suburban Location
Schools
- Solley Elementary School
- George Fox Middle School
- Northeast High School
Utilities
- Heat Pump System
- Vented Exhaust Fan
- 200+ Amp Service
- Electric Water Heater
- Public Septic
Listing and Financial Details
- Residential Lease
- Security Deposit $5,200
- Requires 1 Month of Rent Paid Up Front
- Tenant pays for cable TV, frozen waterpipe damage, internet, lawn/tree/shrub care, all utilities
- The owner pays for insurance, personal property taxes
- No Smoking Allowed
- 12-Month Min and 24-Month Max Lease Term
- Available 8/1/25
- Assessor Parcel Number 020300028716800
Community Details
Overview
- No Home Owners Association
Pet Policy
- Pets Allowed
- Pet Deposit $200
- $100 Monthly Pet Rent
Map
Source: Bright MLS
MLS Number: MDAA2120666
APN: 03-000-28716800
- 612 Warblers Perch Way
- 7416 Willow View Ln
- 1193 Coulbourn Corner
- 7285 Stallings Dr
- 7308 Mockingbird Cir
- 7207 Stallings Dr
- 7235 Stallings Dr
- 6837 Archibald Dr
- 7260 Mockingbird Cir
- 7224 Mockingbird Cir
- 7817 Stonebriar Dr
- 805 Glenside Way
- 7638 Timbercross Ln
- 902 Boatwright Dr
- 472 Willow Bend Dr
- 536 Willow Bend Dr
- 20 Inglenook Ct
- 1014 Chestnut Haven Ct
- 215 Sycamore Rd
- 7343 1 Green Acres Dr
- 7713 Gaston Place
- 7256 Mockingbird Cir
- 816 Croggan Crescent
- 903 Indigo Bunting Ln
- 7807 Stonebriar Dr
- 303 Maple Tree Dr
- 454 Willow Bend Dr
- 1196 Swanhill Ct
- 7014 Chestnut Brook Rd
- 353 Daleview Dr Unit BASEMENT
- 353 Daleview Dr
- 583 Fox River Hills Way
- 829 Jarrett Ln
- 6835 Winterhill Ln
- 7650 Lyndon Ct
- 214 Tanner Ln
- 463 Carvel Beach Rd
- 7707 Warsaw Ave
- 822 Teacher Mitchell Rd
- 7827 Hidden Creek Way
