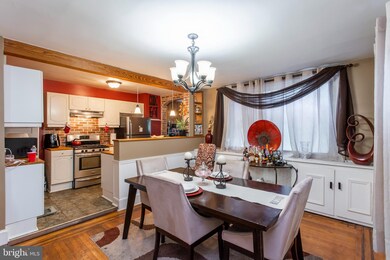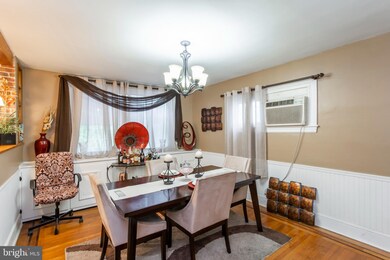
7625 Parkview Rd Upper Darby, PA 19082
Highland Park NeighborhoodEstimated Value: $270,000 - $290,000
Highlights
- Colonial Architecture
- Traditional Floor Plan
- No HOA
- Deck
- Wood Flooring
- Formal Dining Room
About This Home
As of October 2021Welcome to this beautifully maintained and charming 3 bed/1 bath twin home in a quiet Highland Park. Welcome your friends over for a chat on your gorgeous porch, the perfect spot for those morning coffees too. You will love the comfortable living room with neutral paint, hardwood floors, and decorative fireplace with gas line. Continue into the formal dining room with white wainscoting and built in cabinetry. Moving through the framed wall, continue to the upgraded galley kitchen with butcher block countertop, exposed brick accents, white shaker cabinets, and stainless steel appliance package. Attached, find a bonus breakfast room with outdoor access to a truly incredible deck. Moving upstairs, find 3 comfortable bedrooms with plush carpets, plenty of closet space, and ceiling fans. The floor is completed by a full bath with soaking tub. Head down to the basement to find an updated and fully finished living space perfect for additional entertaining, office, or workout area as well as laundry room with utility sink. Here's where the fun begins! Outside, find a gorgeous partially covered spacious deck with patio space below and incredible private yard area! BBQs will be a favorite at your house! This home is just a short trip from the train to center city, ample restaurants, and more! Come and see it today!
Last Agent to Sell the Property
Keller Williams Real Estate-Blue Bell License #RS330729 Listed on: 08/03/2021

Townhouse Details
Home Type
- Townhome
Est. Annual Taxes
- $4,500
Year Built
- Built in 1933
Lot Details
- 3,703 Sq Ft Lot
- Lot Dimensions are 25.00 x 165.00
- Property is in very good condition
Parking
- Driveway
Home Design
- Semi-Detached or Twin Home
- Colonial Architecture
- Stucco
Interior Spaces
- 1,721 Sq Ft Home
- Property has 2 Levels
- Traditional Floor Plan
- Ceiling Fan
- Gas Fireplace
- Formal Dining Room
- Wood Flooring
Kitchen
- Galley Kitchen
- Gas Oven or Range
- Dishwasher
- Stainless Steel Appliances
Bedrooms and Bathrooms
- 3 Bedrooms
- 1 Full Bathroom
- Soaking Tub
- Bathtub with Shower
Laundry
- Dryer
- Washer
Finished Basement
- Basement Fills Entire Space Under The House
- Laundry in Basement
Outdoor Features
- Deck
- Porch
Utilities
- Window Unit Cooling System
- Hot Water Heating System
- Natural Gas Water Heater
Community Details
- No Home Owners Association
- Highland Park Subdivision
Listing and Financial Details
- Tax Lot 430-024
- Assessor Parcel Number 16-06-00866-00
Ownership History
Purchase Details
Home Financials for this Owner
Home Financials are based on the most recent Mortgage that was taken out on this home.Purchase Details
Home Financials for this Owner
Home Financials are based on the most recent Mortgage that was taken out on this home.Purchase Details
Home Financials for this Owner
Home Financials are based on the most recent Mortgage that was taken out on this home.Purchase Details
Home Financials for this Owner
Home Financials are based on the most recent Mortgage that was taken out on this home.Similar Homes in the area
Home Values in the Area
Average Home Value in this Area
Purchase History
| Date | Buyer | Sale Price | Title Company |
|---|---|---|---|
| Bowens Robert | $230,000 | Title Services | |
| Wilmer Lisa | $153,000 | None Available | |
| Jackstein Joshua | $148,400 | None Available | |
| Davis Duane A | $74,900 | T A Title Insurance Company |
Mortgage History
| Date | Status | Borrower | Loan Amount |
|---|---|---|---|
| Open | Bowens Robert | $11,500 | |
| Previous Owner | Bowens Robert | $225,834 | |
| Previous Owner | Wilmer Lisa | $150,228 | |
| Previous Owner | Jackstein Joshua | $147,236 | |
| Previous Owner | Davis Duane A | $84,100 | |
| Previous Owner | Davis Duane A | $10,000 | |
| Previous Owner | Davis Duane A | $72,653 |
Property History
| Date | Event | Price | Change | Sq Ft Price |
|---|---|---|---|---|
| 10/08/2021 10/08/21 | Sold | $230,000 | +2.2% | $134 / Sq Ft |
| 08/06/2021 08/06/21 | Pending | -- | -- | -- |
| 08/03/2021 08/03/21 | For Sale | $225,000 | -- | $131 / Sq Ft |
Tax History Compared to Growth
Tax History
| Year | Tax Paid | Tax Assessment Tax Assessment Total Assessment is a certain percentage of the fair market value that is determined by local assessors to be the total taxable value of land and additions on the property. | Land | Improvement |
|---|---|---|---|---|
| 2024 | $4,669 | $110,390 | $28,840 | $81,550 |
| 2023 | $4,625 | $110,390 | $28,840 | $81,550 |
| 2022 | $4,500 | $110,390 | $28,840 | $81,550 |
| 2021 | $6,068 | $110,390 | $28,840 | $81,550 |
| 2020 | $5,180 | $80,080 | $28,840 | $51,240 |
| 2019 | $5,089 | $80,080 | $28,840 | $51,240 |
| 2018 | $5,031 | $80,080 | $0 | $0 |
| 2017 | $4,900 | $80,080 | $0 | $0 |
| 2016 | $439 | $80,080 | $0 | $0 |
| 2015 | $439 | $80,080 | $0 | $0 |
| 2014 | $439 | $80,080 | $0 | $0 |
Agents Affiliated with this Home
-
Sharyn Soliman

Seller's Agent in 2021
Sharyn Soliman
Keller Williams Real Estate-Blue Bell
(267) 625-7568
1 in this area
378 Total Sales
-
Kevin Smith

Buyer's Agent in 2021
Kevin Smith
McCarthy Real Estate
(267) 670-0537
1 in this area
21 Total Sales
Map
Source: Bright MLS
MLS Number: PADE2004298
APN: 16-06-00866-00
- 103 Oakley Rd
- 102 Ardsley Rd
- 7517 Parkview Rd
- 140 Westdale Rd
- 67 Sunshine Rd
- 52 Golf Rd
- 201 N Cedar Ln
- 17 Elm Ave
- 138 N Cedar Ln
- 20 S Carol Blvd
- 8115 W Chester Pike Unit B2
- 26 New St
- 1336 Pennington Rd
- 112 Green Valley Rd
- 1620 Ashurst Rd
- 1603 Merribrook Rd
- 7209 Hazel Ave
- 1629 Farrington Rd
- 1351 Kimberly Dr
- 1367 Kimberly Dr
- 7625 Parkview Rd
- 7623 Parkview Rd
- 7627 Parkview Rd
- 7629 Parkview Rd
- 7621 Parkview Rd
- 7631 Parkview Rd
- 7619 Parkview Rd
- 7617 Parkview Rd
- 7633 Parkview Rd
- 7635 Parkview Rd
- 7615 Parkview Rd
- 7637 Parkview Rd
- 7613 Parkview Rd
- 118 Kenmore Rd
- 7639 Parkview Rd
- 7611 Parkview Rd
- 117 Kenmore Rd
- 121 Englewood Rd
- 116 Kenmore Rd
- 7701 Parkview Rd






