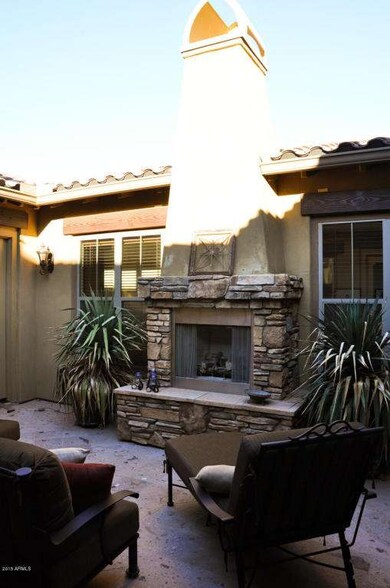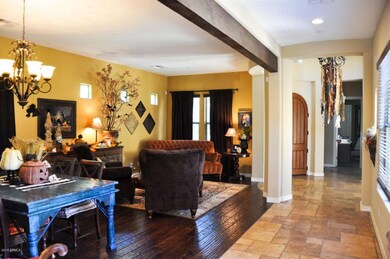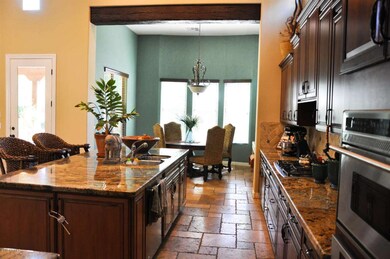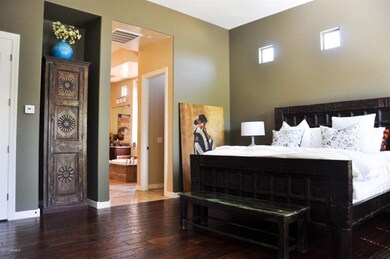
7625 S La Corta Dr Tempe, AZ 85284
South Tempe NeighborhoodHighlights
- Gated Community
- Family Room with Fireplace
- Wood Flooring
- C I Waggoner School Rated A-
- Vaulted Ceiling
- Santa Barbara Architecture
About This Home
As of December 2022**SELLER CARRYBACK OPTIONS AVAILABLE** This stunning home is located in an exclusive gated community. Home is built with superior quality 2x6 construction & has many upgrades. There are soaring ceilings, chiseled travertine tile & gorgeous antique wood flooring throughout. The dining room, living room and master bedroom have 2-Tone custom paint. The kitchen features granite counter tops & GE Monogram SS appliances. Plush carpeting in all the right places! Also, this home has a formal dining room, indoor fireplace & a unique center courtyard complete with an elegant stone fireplace for those cool nights. The paver-driveway leads to a spacious 3-car garage complete with overhead storage & water softener. Your new backyard oasis features a calming rock waterfall & koi pond.
Last Agent to Sell the Property
My Home Group Real Estate License #SA574703000 Listed on: 11/07/2015

Home Details
Home Type
- Single Family
Est. Annual Taxes
- $5,781
Year Built
- Built in 2006
Lot Details
- 10,082 Sq Ft Lot
- Block Wall Fence
- Artificial Turf
- Front and Back Yard Sprinklers
- Sprinklers on Timer
- Private Yard
- Grass Covered Lot
HOA Fees
- $175 Monthly HOA Fees
Parking
- 3 Car Garage
- Garage Door Opener
Home Design
- Santa Barbara Architecture
- Wood Frame Construction
- Tile Roof
- Stucco
Interior Spaces
- 3,600 Sq Ft Home
- 1-Story Property
- Wet Bar
- Vaulted Ceiling
- Ceiling Fan
- Gas Fireplace
- Double Pane Windows
- Low Emissivity Windows
- Tinted Windows
- Family Room with Fireplace
- 2 Fireplaces
Kitchen
- Eat-In Kitchen
- Built-In Microwave
- Kitchen Island
- Granite Countertops
Flooring
- Wood
- Carpet
- Stone
Bedrooms and Bathrooms
- 4 Bedrooms
- Primary Bathroom is a Full Bathroom
- 3 Bathrooms
- Dual Vanity Sinks in Primary Bathroom
- Bathtub With Separate Shower Stall
Home Security
- Security System Owned
- Fire Sprinkler System
Outdoor Features
- Covered patio or porch
- Outdoor Fireplace
Schools
- C I Waggoner Elementary School
- Kyrene Middle School
- Corona Del Sol High School
Utilities
- Refrigerated Cooling System
- Heating Available
- High Speed Internet
- Cable TV Available
Additional Features
- No Interior Steps
- Property is near a bus stop
Listing and Financial Details
- Tax Lot 38
- Assessor Parcel Number 301-53-172
Community Details
Overview
- Association fees include ground maintenance, street maintenance, front yard maint
- Heywood Realty Association, Phone Number (480) 820-1519
- Built by Scott Homes
- Elliot Estates Amd Subdivision
Recreation
- Community Playground
Security
- Gated Community
Ownership History
Purchase Details
Home Financials for this Owner
Home Financials are based on the most recent Mortgage that was taken out on this home.Purchase Details
Purchase Details
Home Financials for this Owner
Home Financials are based on the most recent Mortgage that was taken out on this home.Purchase Details
Home Financials for this Owner
Home Financials are based on the most recent Mortgage that was taken out on this home.Purchase Details
Home Financials for this Owner
Home Financials are based on the most recent Mortgage that was taken out on this home.Similar Homes in the area
Home Values in the Area
Average Home Value in this Area
Purchase History
| Date | Type | Sale Price | Title Company |
|---|---|---|---|
| Warranty Deed | $980,000 | Empire Title Services | |
| Interfamily Deed Transfer | -- | None Available | |
| Warranty Deed | $682,800 | Lawyers Title Insurance Comp | |
| Interfamily Deed Transfer | -- | Title Guaranty Agency | |
| Interfamily Deed Transfer | -- | Title Guaranty Agency Of Az | |
| Special Warranty Deed | $682,306 | Title Guaranty Agency Of Az |
Mortgage History
| Date | Status | Loan Amount | Loan Type |
|---|---|---|---|
| Open | $700,000 | New Conventional | |
| Previous Owner | $635,000 | Seller Take Back | |
| Previous Owner | $545,800 | Purchase Money Mortgage |
Property History
| Date | Event | Price | Change | Sq Ft Price |
|---|---|---|---|---|
| 12/02/2022 12/02/22 | Sold | $980,000 | -4.4% | $272 / Sq Ft |
| 11/01/2022 11/01/22 | Pending | -- | -- | -- |
| 10/27/2022 10/27/22 | Price Changed | $1,025,000 | -2.4% | $285 / Sq Ft |
| 10/13/2022 10/13/22 | Price Changed | $1,050,000 | -1.4% | $292 / Sq Ft |
| 10/04/2022 10/04/22 | Price Changed | $1,065,000 | -0.9% | $296 / Sq Ft |
| 09/21/2022 09/21/22 | Price Changed | $1,075,000 | -2.3% | $299 / Sq Ft |
| 09/05/2022 09/05/22 | Price Changed | $1,100,000 | -2.2% | $306 / Sq Ft |
| 08/24/2022 08/24/22 | For Sale | $1,125,000 | +14.8% | $313 / Sq Ft |
| 08/05/2022 08/05/22 | Off Market | $980,000 | -- | -- |
| 07/30/2022 07/30/22 | Pending | -- | -- | -- |
| 07/28/2022 07/28/22 | Price Changed | $1,125,000 | -2.2% | $313 / Sq Ft |
| 07/18/2022 07/18/22 | Price Changed | $1,150,000 | -4.2% | $319 / Sq Ft |
| 07/11/2022 07/11/22 | For Sale | $1,200,000 | +75.7% | $333 / Sq Ft |
| 04/03/2020 04/03/20 | Sold | $682,800 | -2.4% | $190 / Sq Ft |
| 01/21/2020 01/21/20 | Price Changed | $699,900 | -2.8% | $194 / Sq Ft |
| 12/12/2019 12/12/19 | For Sale | $719,900 | +8.3% | $200 / Sq Ft |
| 08/04/2016 08/04/16 | Sold | $665,000 | -1.5% | $185 / Sq Ft |
| 08/01/2016 08/01/16 | For Sale | $674,900 | 0.0% | $187 / Sq Ft |
| 08/01/2016 08/01/16 | Price Changed | $674,900 | 0.0% | $187 / Sq Ft |
| 04/21/2016 04/21/16 | Price Changed | $674,900 | -2.2% | $187 / Sq Ft |
| 04/19/2016 04/19/16 | Price Changed | $689,900 | -1.4% | $192 / Sq Ft |
| 03/05/2016 03/05/16 | Price Changed | $699,900 | -2.1% | $194 / Sq Ft |
| 11/07/2015 11/07/15 | For Sale | $715,000 | -- | $199 / Sq Ft |
Tax History Compared to Growth
Tax History
| Year | Tax Paid | Tax Assessment Tax Assessment Total Assessment is a certain percentage of the fair market value that is determined by local assessors to be the total taxable value of land and additions on the property. | Land | Improvement |
|---|---|---|---|---|
| 2025 | $5,972 | $69,856 | -- | -- |
| 2024 | $6,603 | $66,529 | -- | -- |
| 2023 | $6,603 | $80,220 | $16,040 | $64,180 |
| 2022 | $6,269 | $63,160 | $12,630 | $50,530 |
| 2021 | $6,423 | $62,720 | $12,540 | $50,180 |
| 2020 | $6,267 | $61,470 | $12,290 | $49,180 |
| 2019 | $6,064 | $57,330 | $11,460 | $45,870 |
| 2018 | $5,861 | $52,670 | $10,530 | $42,140 |
| 2017 | $5,613 | $54,320 | $10,860 | $43,460 |
| 2016 | $5,668 | $54,820 | $10,960 | $43,860 |
| 2015 | $5,181 | $49,580 | $9,910 | $39,670 |
Agents Affiliated with this Home
-
S
Seller's Agent in 2022
Scott McFadden
Zion Realty, LLC
(602) 525-1745
2 in this area
14 Total Sales
-
B
Buyer's Agent in 2022
Brad Turk
Shawn Bellamak Realty
(602) 369-0007
1 in this area
54 Total Sales
-

Seller's Agent in 2020
Mike Kundrat
My Home Group Real Estate
(480) 229-4640
35 Total Sales
-

Buyer's Agent in 2016
Tony Werstler
Jason Mitchell Real Estate
(602) 283-0274
19 Total Sales
Map
Source: Arizona Regional Multiple Listing Service (ARMLS)
MLS Number: 5359735
APN: 301-53-172
- 790 E Sunburst Ln
- 7318 S Mcallister Ave
- 7621 S Bonarden Ln
- 1060 E Louis Way Unit 14
- 7716 S Rita Ln Unit 3
- 616 E Carver Rd
- 7324 S Bonarden Ln
- 948 E Secretariat Dr
- 930 E Citation Ln
- 7833 S Terrace Rd
- 194 W Sunburst Ln
- 62 W Secretariat Dr
- 1156 E Vinedo Ln
- 1005 E Carver Rd
- 8219 S Pecan Grove Cir
- 8336 S Homestead Ln
- 7833 S Kenneth Place
- 1010 E Buena Vista Dr
- 6810 S Snyder Ln
- 8373 S Forest Ave






