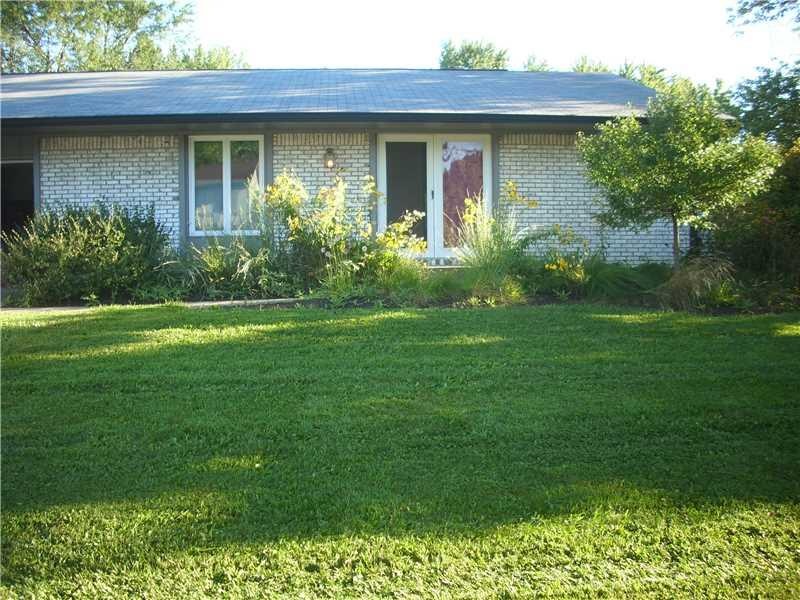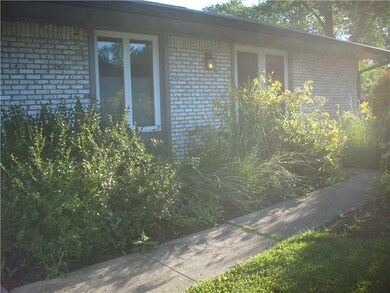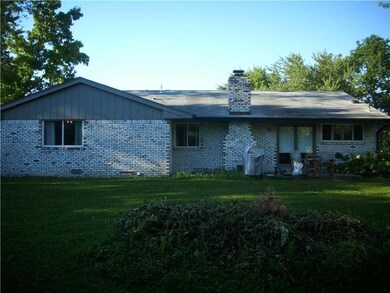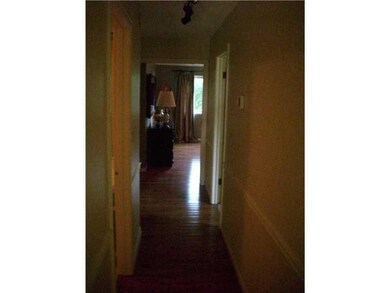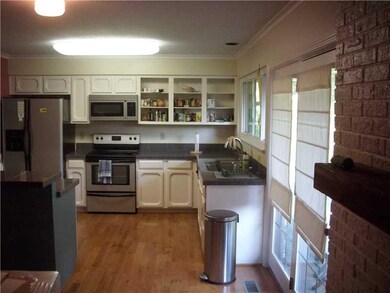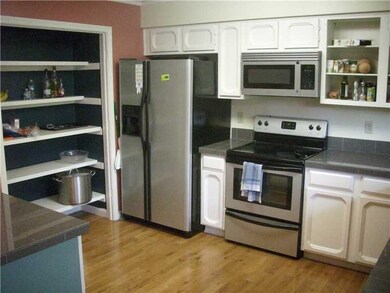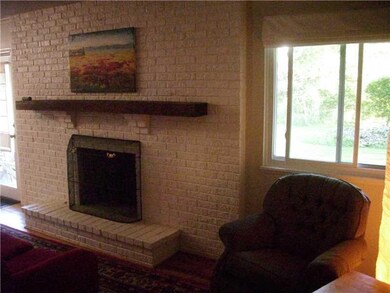
7626 Dartmouth Rd Indianapolis, IN 46260
Delaware Trails NeighborhoodHighlights
- Ranch Style House
- Patio
- Forced Air Heating and Cooling System
- North Central High School Rated A-
- Shed
- Garage
About This Home
As of April 2019Conveniently located Residence in great neighborhood! Main Level: New windows and hardwoods throughout. Open Kitchen with Breakfast Bar, Tiled Counter Tops, Stainless Steel Appliances. Kitchen, Dining, & Family Room are one space, walking out to back Patio. Fenced Backyard complete with Barn Structure.
Last Agent to Sell the Property
Moynahan Properties, Inc. License #RB14002537 Listed on: 08/02/2015
Last Buyer's Agent
Jill Johnson
CENTURY 21 Scheetz

Home Details
Home Type
- Single Family
Est. Annual Taxes
- $3,108
Year Built
- Built in 1976
Lot Details
- 0.52 Acre Lot
- Back Yard Fenced
Home Design
- Ranch Style House
- Brick Exterior Construction
Interior Spaces
- 1,656 Sq Ft Home
- Window Screens
- Family Room with Fireplace
- Pull Down Stairs to Attic
- Fire and Smoke Detector
Kitchen
- Electric Oven
- Electric Cooktop
- Microwave
- Dishwasher
Bedrooms and Bathrooms
- 3 Bedrooms
- 2 Full Bathrooms
Laundry
- Dryer
- Washer
Basement
- Sump Pump
- Crawl Space
Parking
- Garage
- Driveway
Outdoor Features
- Patio
- Shed
Utilities
- Forced Air Heating and Cooling System
- Heat Pump System
Community Details
- Northbrook Subdivision
Listing and Financial Details
- Assessor Parcel Number 490327115026000800
Ownership History
Purchase Details
Home Financials for this Owner
Home Financials are based on the most recent Mortgage that was taken out on this home.Purchase Details
Home Financials for this Owner
Home Financials are based on the most recent Mortgage that was taken out on this home.Purchase Details
Home Financials for this Owner
Home Financials are based on the most recent Mortgage that was taken out on this home.Purchase Details
Home Financials for this Owner
Home Financials are based on the most recent Mortgage that was taken out on this home.Purchase Details
Similar Homes in Indianapolis, IN
Home Values in the Area
Average Home Value in this Area
Purchase History
| Date | Type | Sale Price | Title Company |
|---|---|---|---|
| Special Warranty Deed | -- | None Available | |
| Warranty Deed | -- | None Available | |
| Warranty Deed | -- | None Available | |
| Special Warranty Deed | -- | None Available | |
| Sheriffs Deed | $147,771 | None Available |
Mortgage History
| Date | Status | Loan Amount | Loan Type |
|---|---|---|---|
| Open | $150,190 | New Conventional | |
| Closed | $150,190 | New Conventional | |
| Closed | $151,200 | New Conventional | |
| Closed | $151,200 | New Conventional | |
| Previous Owner | $151,200 | New Conventional | |
| Previous Owner | $127,200 | New Conventional | |
| Previous Owner | $113,600 | New Conventional | |
| Previous Owner | $114,000 | Purchase Money Mortgage |
Property History
| Date | Event | Price | Change | Sq Ft Price |
|---|---|---|---|---|
| 04/12/2019 04/12/19 | Sold | $189,000 | -2.0% | $114 / Sq Ft |
| 03/15/2019 03/15/19 | Pending | -- | -- | -- |
| 03/06/2019 03/06/19 | For Sale | $192,900 | +21.3% | $116 / Sq Ft |
| 09/18/2015 09/18/15 | Sold | $159,000 | -0.6% | $96 / Sq Ft |
| 08/17/2015 08/17/15 | Pending | -- | -- | -- |
| 08/02/2015 08/02/15 | For Sale | $159,900 | -- | $97 / Sq Ft |
Tax History Compared to Growth
Tax History
| Year | Tax Paid | Tax Assessment Tax Assessment Total Assessment is a certain percentage of the fair market value that is determined by local assessors to be the total taxable value of land and additions on the property. | Land | Improvement |
|---|---|---|---|---|
| 2024 | $2,991 | $239,900 | $49,100 | $190,800 |
| 2023 | $2,991 | $236,600 | $49,100 | $187,500 |
| 2022 | $3,271 | $236,600 | $49,100 | $187,500 |
| 2021 | $2,776 | $201,700 | $29,400 | $172,300 |
| 2020 | $2,319 | $181,200 | $29,400 | $151,800 |
| 2019 | $2,123 | $177,900 | $29,400 | $148,500 |
| 2018 | $1,950 | $169,400 | $29,400 | $140,000 |
| 2017 | $1,728 | $156,700 | $29,400 | $127,300 |
| 2016 | $1,741 | $163,800 | $29,400 | $134,400 |
| 2014 | $3,108 | $153,800 | $29,400 | $124,400 |
| 2013 | $2,974 | $143,100 | $29,400 | $113,700 |
Agents Affiliated with this Home
-

Seller's Agent in 2019
Andy Deemer
F.C. Tucker Company
(317) 252-4663
1 in this area
232 Total Sales
-
S
Seller Co-Listing Agent in 2019
Stephanie Deemer
F.C. Tucker Company
(317) 750-6010
124 Total Sales
-
C
Buyer's Agent in 2019
Claire-Anne Aikman
The Point in Real Estate LLC
-
R
Seller's Agent in 2015
Richard Moynahan
Moynahan Properties, Inc.
(317) 767-4491
2 Total Sales
-
J
Buyer's Agent in 2015
Jill Johnson
CENTURY 21 Scheetz
Map
Source: MIBOR Broker Listing Cooperative®
MLS Number: MBR21368531
APN: 49-03-27-115-026.000-800
- 1321 Brookton Ct
- 9344 Forgotten Creek Dr
- 7719 Grandview Dr
- 1208 W 79th St
- 7566 Keating Dr
- 7488 Countrybrook Dr
- 7410 Country Brook Dr
- 7480 Country Brook Dr
- 1543 W 79th St
- 7502 Colony Cir
- 1607 W 79th St
- 7443 Country Brook Dr
- 7404 Countrybrook Dr
- 1636 Marborough Ln
- 7411 Country Brook Dr
- 1807 Park Bend N
- 1144 W 73rd St
- 1612 Westbay Ct
- 7846 Park Cir N
- 7703 Park North Lake Dr
